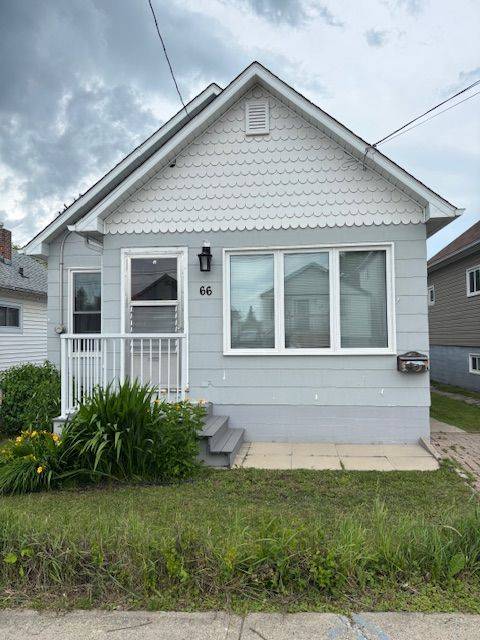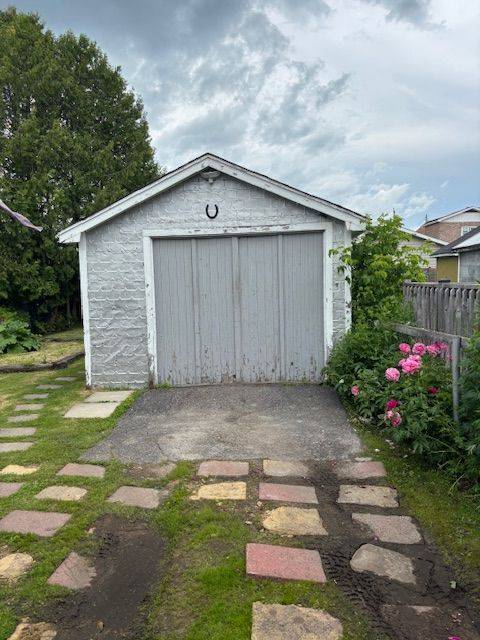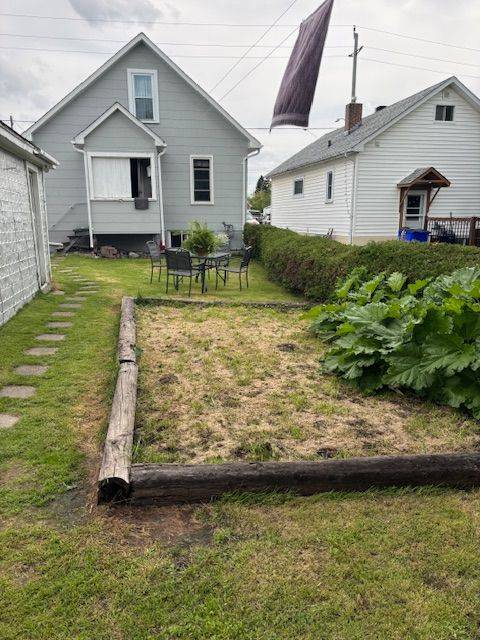2 Beds
2 Baths
2 Beds
2 Baths
Key Details
Property Type Single Family Home
Sub Type Detached
Listing Status Active
Purchase Type For Sale
Approx. Sqft 700-1100
Subdivision Tm - Tnw - Algonquin To Jubilee
MLS Listing ID T12285825
Style Bungalow
Bedrooms 2
Annual Tax Amount $2,895
Tax Year 2025
Property Sub-Type Detached
Property Description
Location
State ON
County Cochrane
Community Tm - Tnw - Algonquin To Jubilee
Area Cochrane
Zoning NA-R3
Rooms
Family Room No
Basement Full, Partially Finished
Kitchen 1
Interior
Interior Features Built-In Oven, Countertop Range
Cooling None
Inclusions Hot water tank, main floor fridge, white washer and dryer in the basement.
Exterior
Pool None
Roof Type Asphalt Shingle
Lot Frontage 33.0
Lot Depth 115.17
Total Parking Spaces 2
Building
Foundation Concrete
Others
Senior Community No
"My job is to find and attract mastery-based agents to the office, protect the culture, and make sure everyone is happy! "







