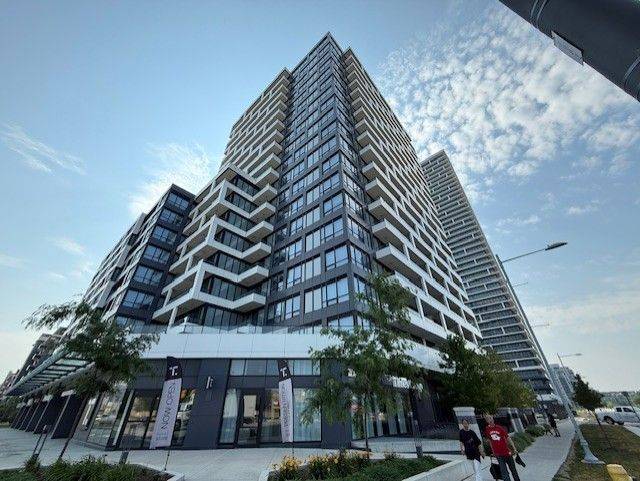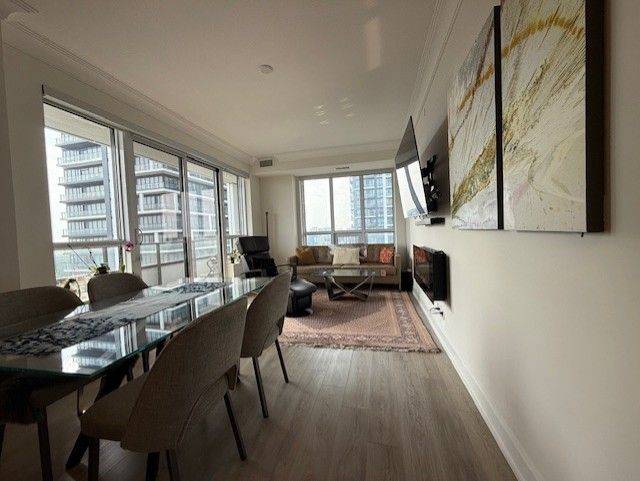3 Beds
3 Baths
3 Beds
3 Baths
Key Details
Property Type Condo
Sub Type Condo Apartment
Listing Status Active
Purchase Type For Rent
Approx. Sqft 1000-1199
Subdivision Unionville
MLS Listing ID N12286552
Style Apartment
Bedrooms 3
Property Sub-Type Condo Apartment
Property Description
Location
State ON
County York
Community Unionville
Area York
Rooms
Family Room No
Basement None
Kitchen 1
Separate Den/Office 1
Interior
Interior Features Other
Cooling Central Air
Fireplaces Type Living Room
Fireplace Yes
Heat Source Gas
Exterior
Exterior Feature Security Gate
Parking Features Underground
Garage Spaces 1.0
View Clear
Exposure South East
Total Parking Spaces 1
Balcony Open
Building
Story 15
Unit Features Arts Centre,Clear View,Park,Public Transit,School
Foundation Concrete
Locker None
Others
Security Features Security Guard,Concierge/Security
Pets Allowed No
"My job is to find and attract mastery-based agents to the office, protect the culture, and make sure everyone is happy! "







