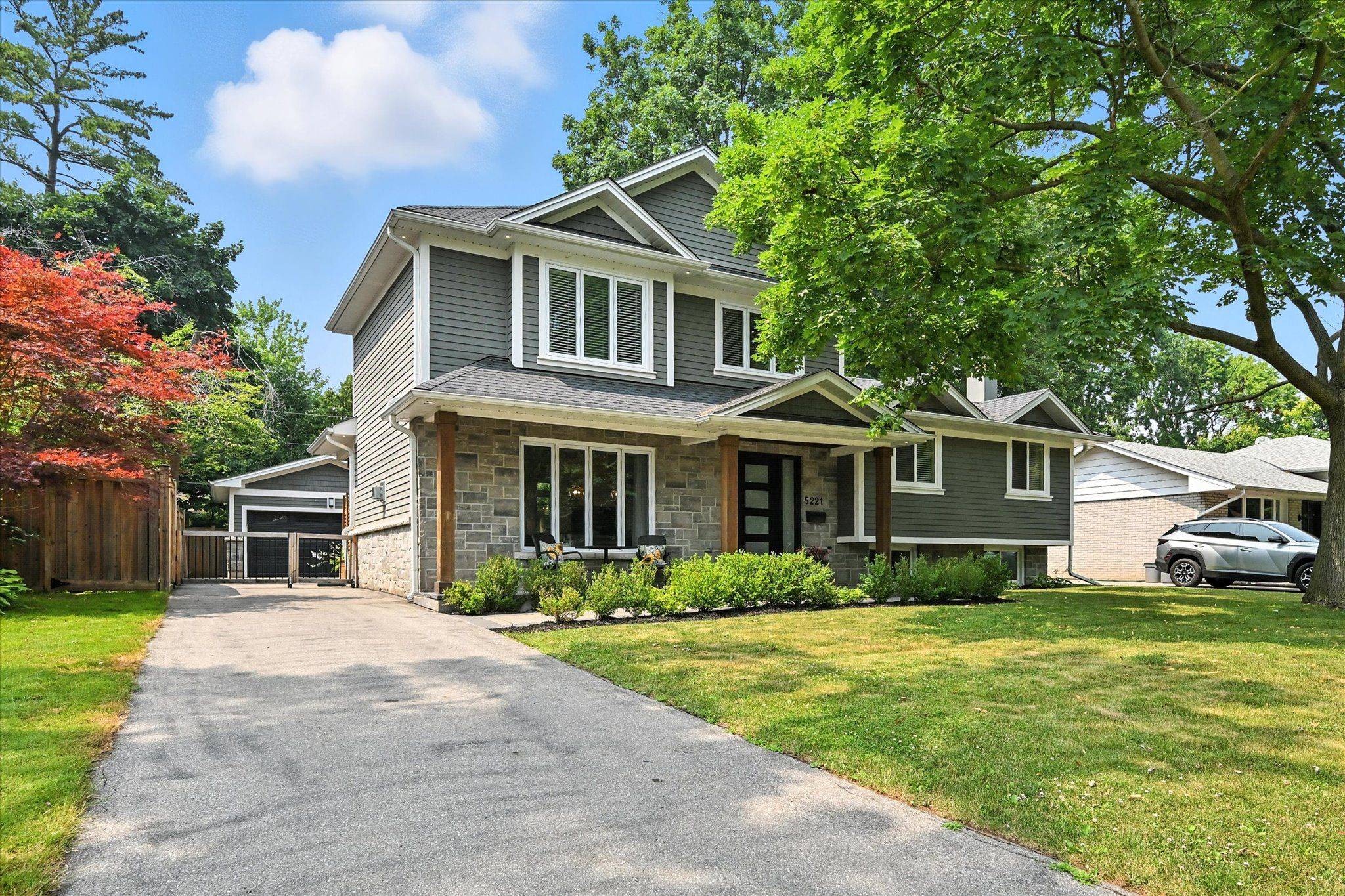5 Beds
4 Baths
5 Beds
4 Baths
Key Details
Property Type Single Family Home
Sub Type Detached
Listing Status Active
Purchase Type For Sale
Approx. Sqft 2500-3000
Subdivision Appleby
MLS Listing ID W12286809
Style Sidesplit
Bedrooms 5
Building Age 31-50
Annual Tax Amount $8,346
Tax Year 2024
Property Sub-Type Detached
Property Description
Location
State ON
County Halton
Community Appleby
Area Halton
Rooms
Family Room Yes
Basement Finished, Full
Kitchen 1
Separate Den/Office 1
Interior
Interior Features Auto Garage Door Remote, Built-In Oven
Cooling Central Air
Fireplaces Type Natural Gas, Wood
Exterior
Parking Features Private
Garage Spaces 2.0
Pool None
Roof Type Asphalt Shingle
Lot Frontage 65.0
Lot Depth 111.0
Total Parking Spaces 7
Building
Foundation Concrete Block
Others
Senior Community Yes
Virtual Tour https://media.visualadvantage.ca/5221-Meadowhill-Rd/idx
"My job is to find and attract mastery-based agents to the office, protect the culture, and make sure everyone is happy! "







