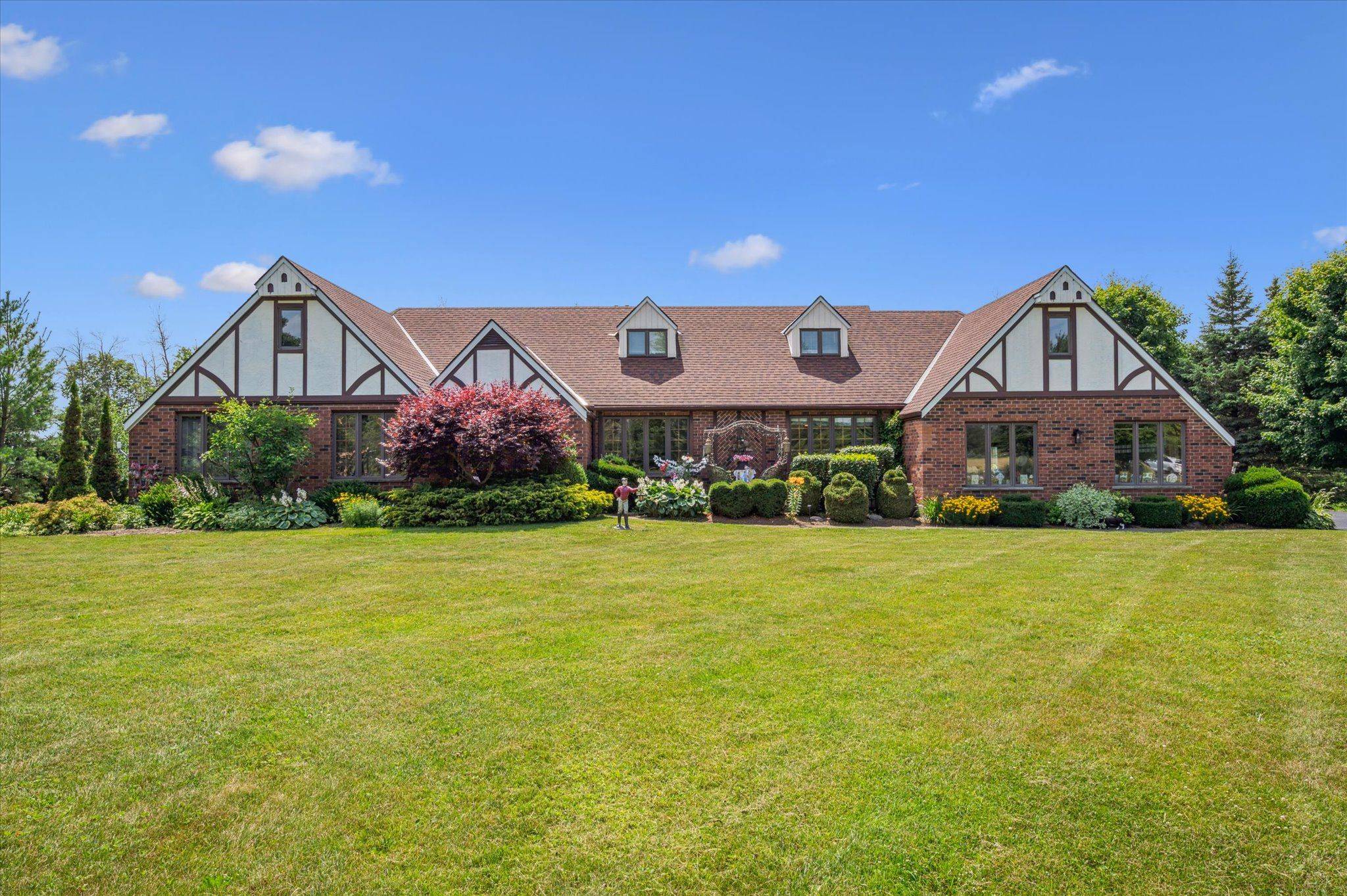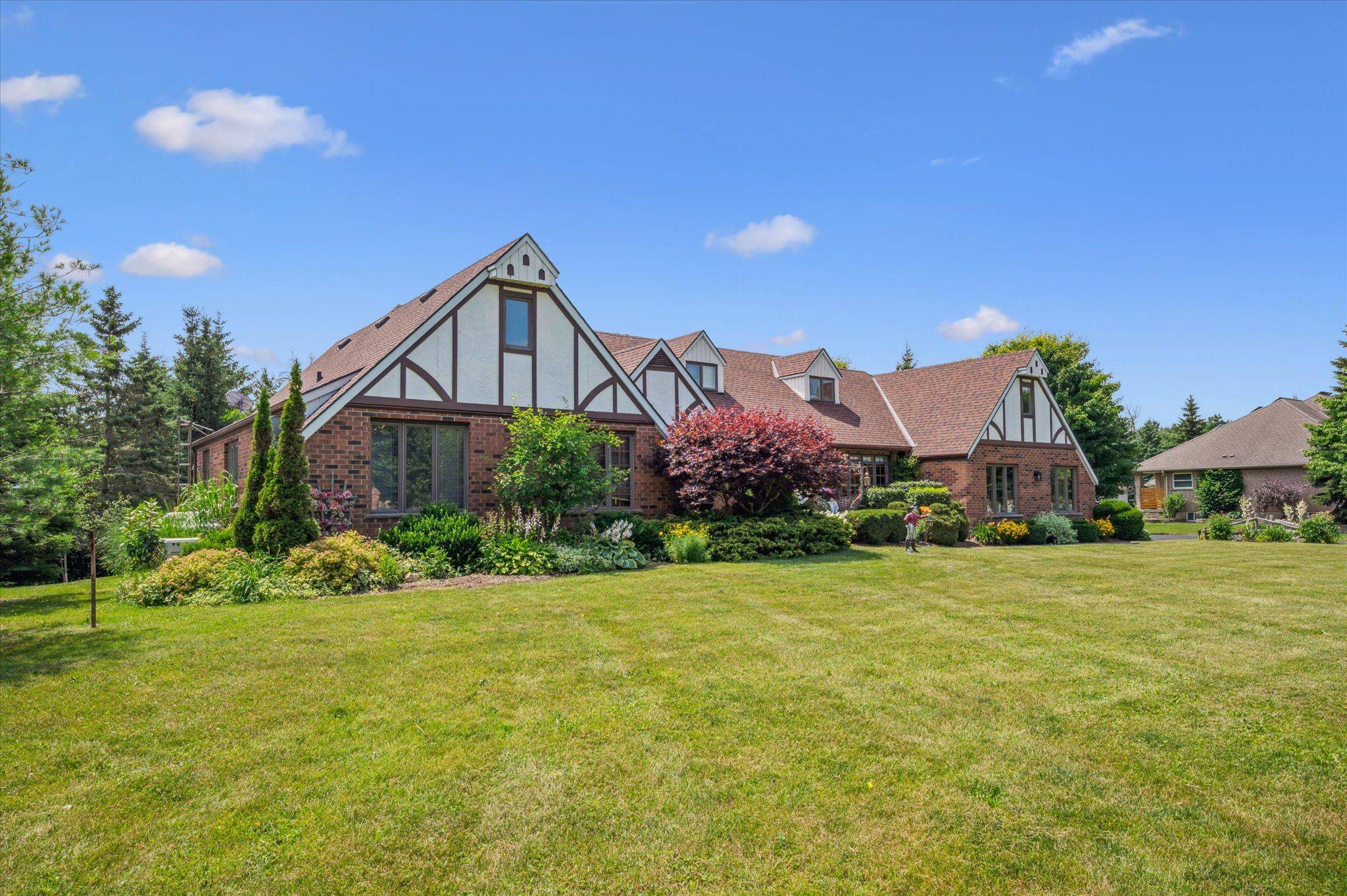5 Beds
4 Baths
0.5 Acres Lot
5 Beds
4 Baths
0.5 Acres Lot
Key Details
Property Type Single Family Home
Sub Type Detached
Listing Status Active
Purchase Type For Sale
Approx. Sqft 3500-5000
Subdivision Rural Guelph/Eramosa West
MLS Listing ID X12286878
Style 2-Storey
Bedrooms 5
Annual Tax Amount $7,622
Tax Year 2025
Lot Size 0.500 Acres
Property Sub-Type Detached
Property Description
Location
State ON
County Wellington
Community Rural Guelph/Eramosa West
Area Wellington
Rooms
Family Room Yes
Basement Finished, Full
Kitchen 1
Interior
Interior Features Auto Garage Door Remote, Bar Fridge
Cooling Central Air
Fireplace Yes
Heat Source Gas
Exterior
Exterior Feature Deck, Landscaped, Privacy, Porch
Parking Features Private Double
Garage Spaces 2.0
Pool None
View Creek/Stream, Forest, Garden, Pond, Trees/Woods, Water
Roof Type Asphalt Shingle
Lot Frontage 200.0
Total Parking Spaces 12
Building
Foundation Poured Concrete
Others
Virtual Tour https://media.visualadvantage.ca/5792-8-Line-E/idx
"My job is to find and attract mastery-based agents to the office, protect the culture, and make sure everyone is happy! "







