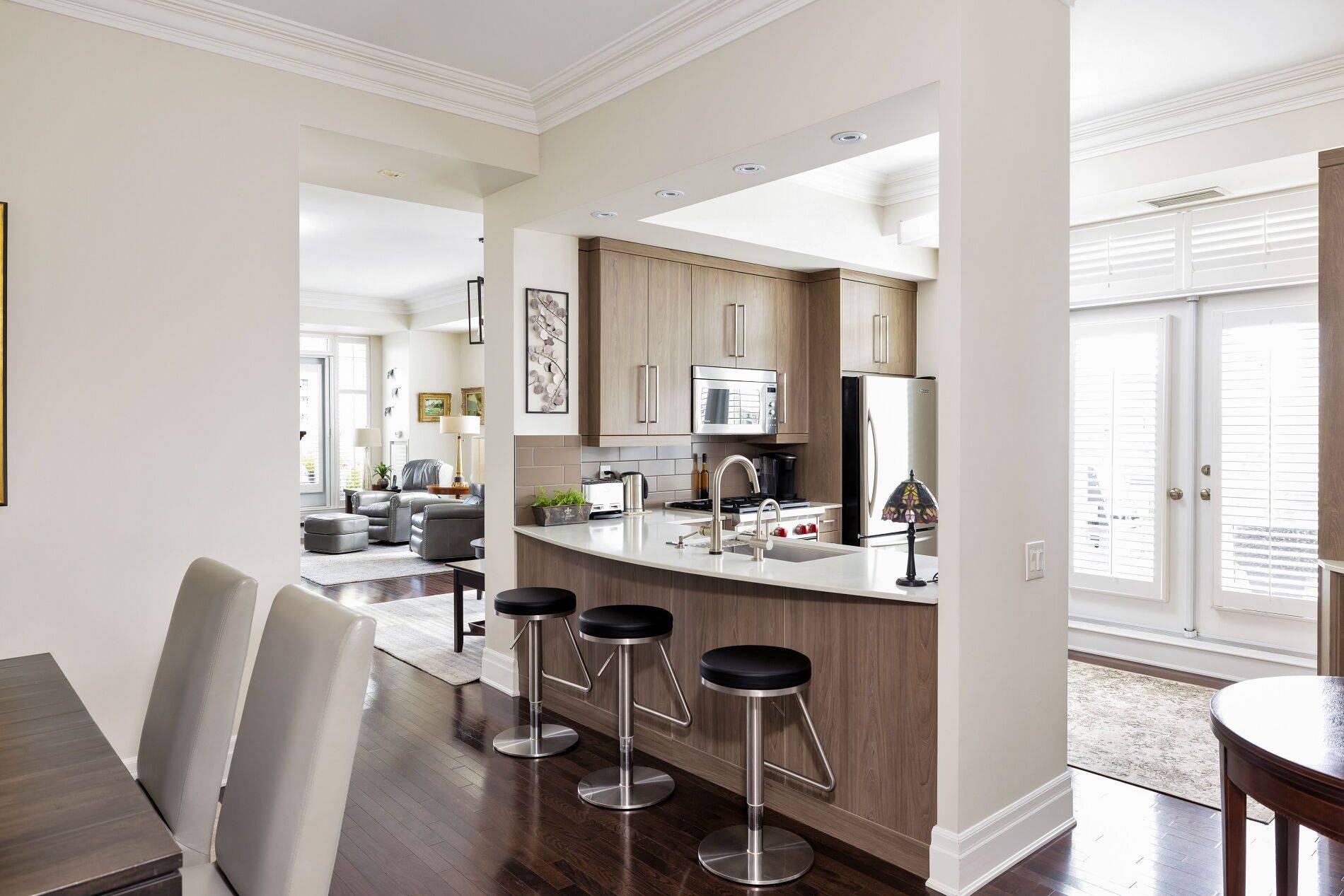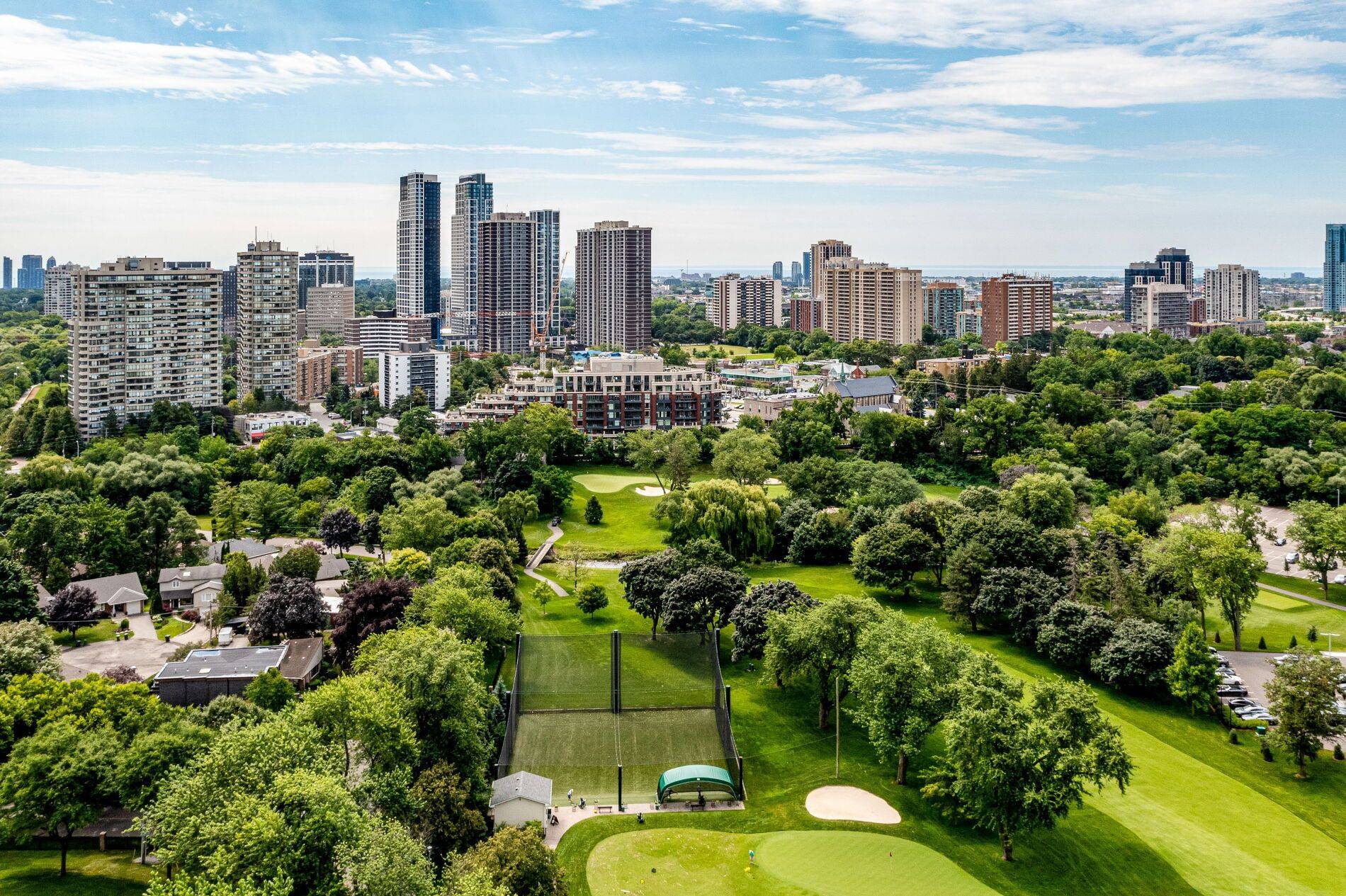3 Beds
2 Baths
3 Beds
2 Baths
Key Details
Property Type Condo
Sub Type Condo Apartment
Listing Status Active
Purchase Type For Sale
Approx. Sqft 1600-1799
Subdivision Islington-City Centre West
MLS Listing ID W12286973
Style Apartment
Bedrooms 3
HOA Fees $1,757
Annual Tax Amount $7,276
Tax Year 2025
Property Sub-Type Condo Apartment
Property Description
Location
State ON
County Toronto
Community Islington-City Centre West
Area Toronto
Rooms
Family Room Yes
Basement None
Kitchen 1
Separate Den/Office 1
Interior
Interior Features Auto Garage Door Remote, Carpet Free, Central Vacuum, Guest Accommodations, Primary Bedroom - Main Floor, Separate Hydro Meter, Storage, Storage Area Lockers
Cooling Central Air
Fireplaces Type Roughed In
Fireplace No
Heat Source Gas
Exterior
Exterior Feature Lawn Sprinkler System
Parking Features Underground
Garage Spaces 3.0
View City, Clear, Trees/Woods
Exposure South East
Total Parking Spaces 3
Balcony Terrace
Building
Story 8
Unit Features Clear View,Electric Car Charger,Golf,Park,Place Of Worship,Public Transit
Locker Owned
Others
Security Features Monitored,Carbon Monoxide Detectors,Security Guard,Concierge/Security,Smoke Detector
Pets Allowed Restricted
"My job is to find and attract mastery-based agents to the office, protect the culture, and make sure everyone is happy! "







