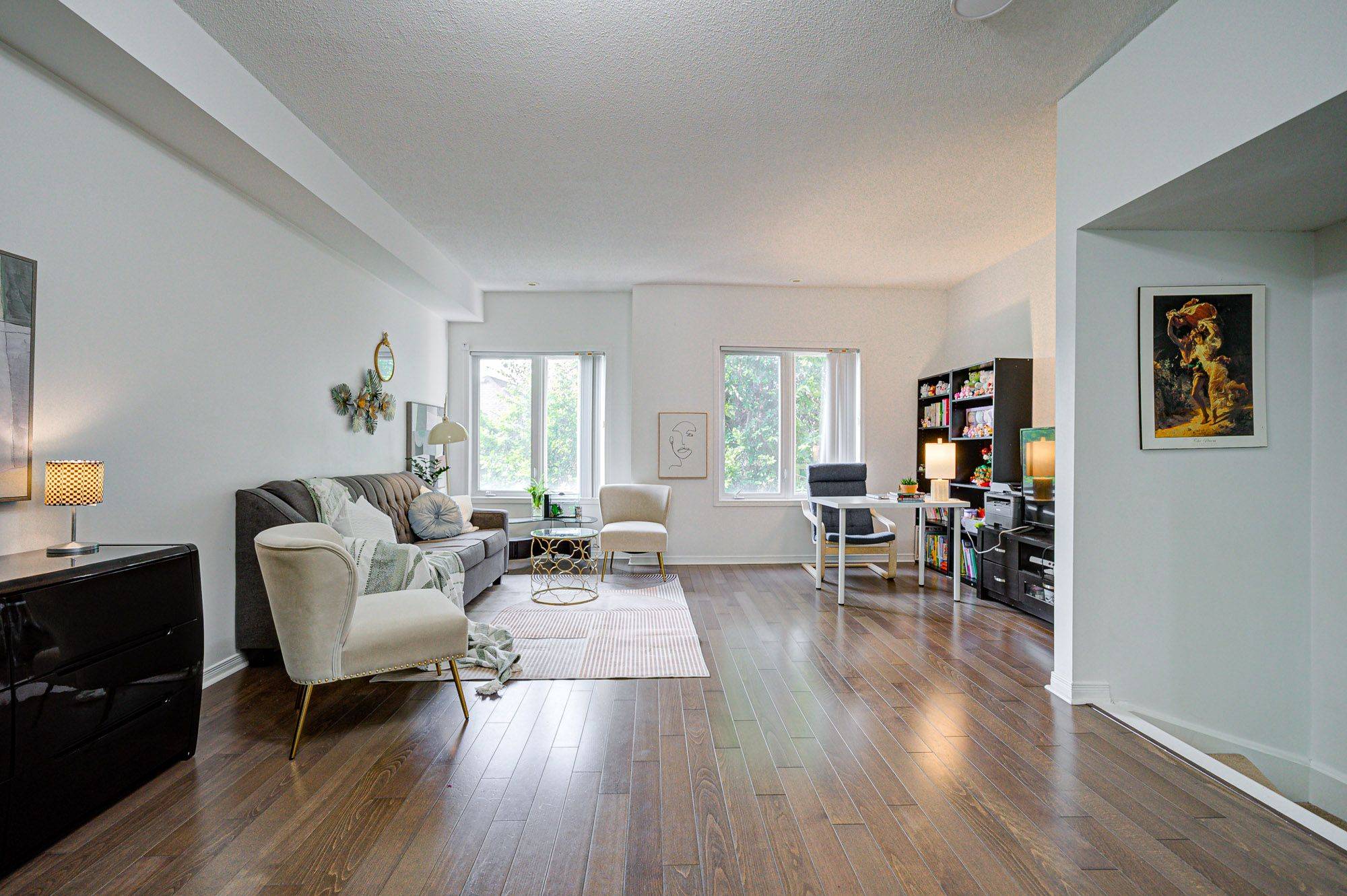REQUEST A TOUR If you would like to see this home without being there in person, select the "Virtual Tour" option and your advisor will contact you to discuss available opportunities.
In-PersonVirtual Tour
$ 799,000
Est. payment | /mo
4 Beds
4 Baths
$ 799,000
Est. payment | /mo
4 Beds
4 Baths
Key Details
Property Type Townhouse
Sub Type Condo Townhouse
Listing Status Active
Purchase Type For Sale
Approx. Sqft 1600-1799
Subdivision Milliken Mills East
MLS Listing ID N12287782
Style 3-Storey
Bedrooms 4
HOA Fees $521
Annual Tax Amount $4,137
Tax Year 2025
Property Sub-Type Condo Townhouse
Property Description
Very Attractive Super Convenience Location. Very Bright Townhome. Unobstructed South View. 9Ft Ceiling On 2nd Floor. Large Living Area& Generous Use Of Space . Stainless Steel Appliances. Backsplash. Granite Countertop. Hardwood Floor. Master Bedroom W/Ensuite, Ground Floor 4th Bed Room Work Out To Yard. 10.5 Ft Ceiling. Built-In 1 Car Garage Parking And 1 Surface Parking. AC 2022, HWT 2020 Owned, Walk To Pacific Mall, Tim Hortons, Groceries, Go Train, Banks, Restaurants, Ttc Transit, Schools, Park.
Location
State ON
County York
Community Milliken Mills East
Area York
Rooms
Family Room No
Basement Finished with Walk-Out
Kitchen 1
Interior
Interior Features None
Cooling Central Air
Fireplace No
Heat Source Gas
Exterior
Garage Spaces 1.0
Exposure South
Total Parking Spaces 2
Balcony None
Building
Story 1
Locker Owned
Others
Pets Allowed Restricted
Listed by DREAM HOME REALTY INC.
"My job is to find and attract mastery-based agents to the office, protect the culture, and make sure everyone is happy! "







