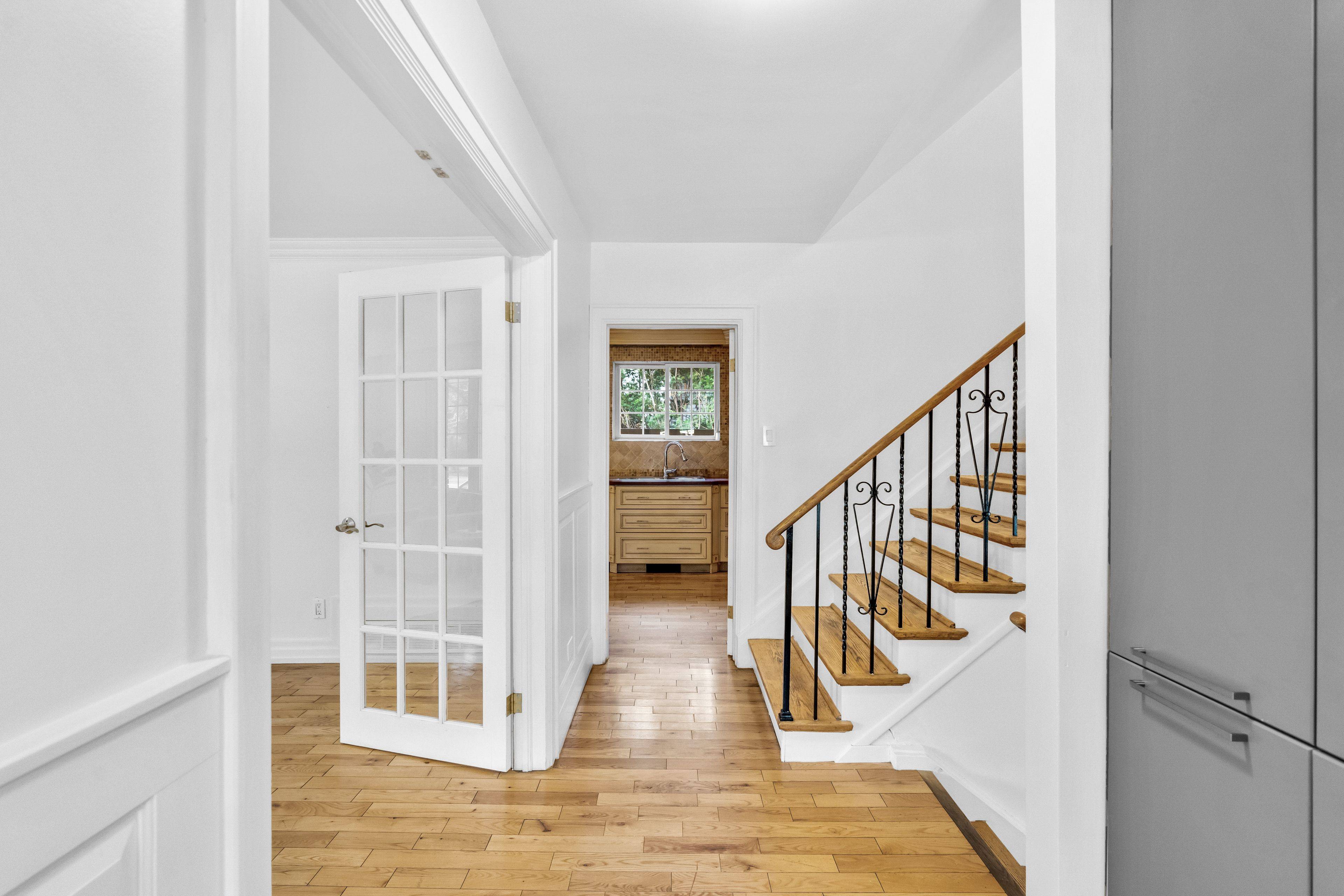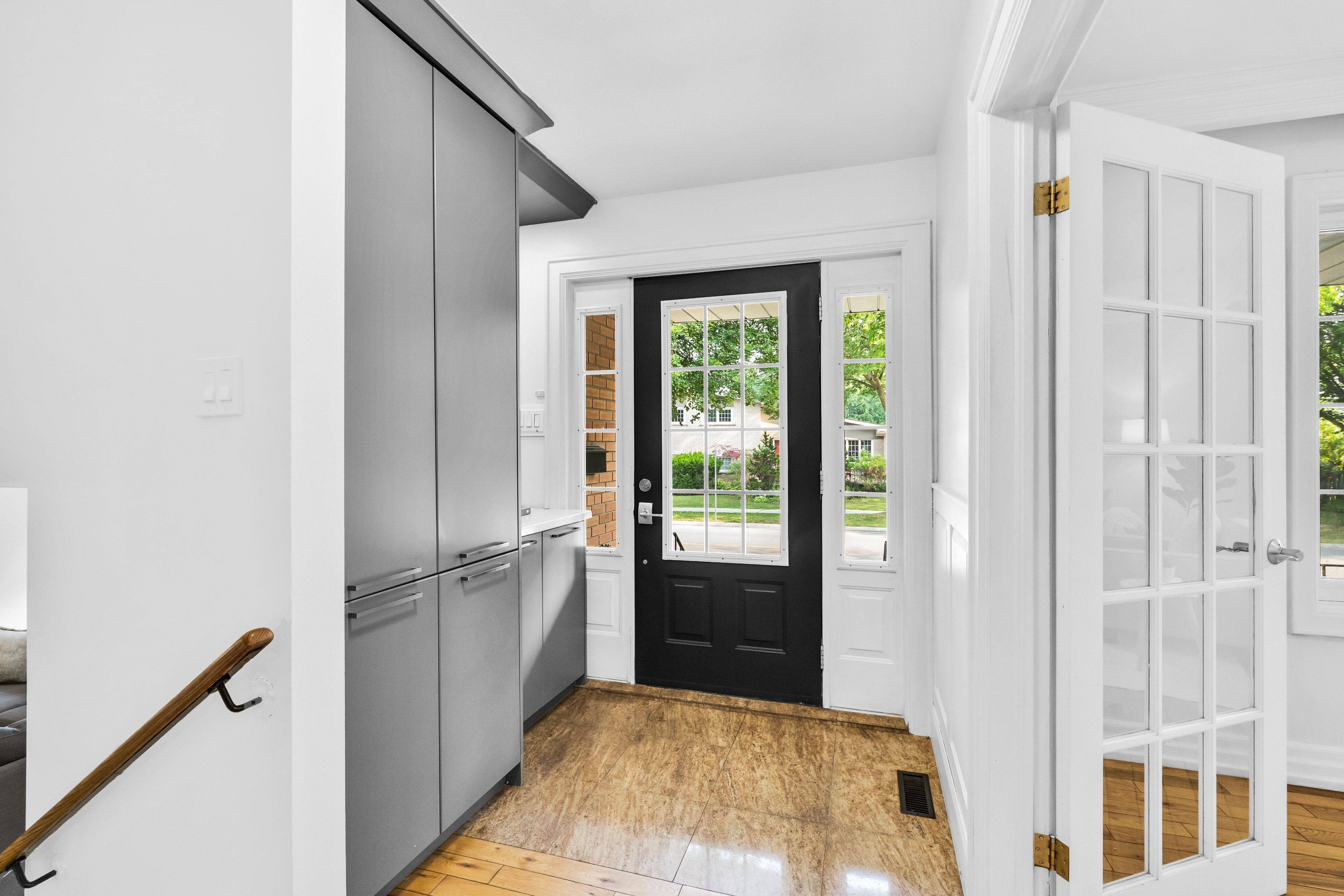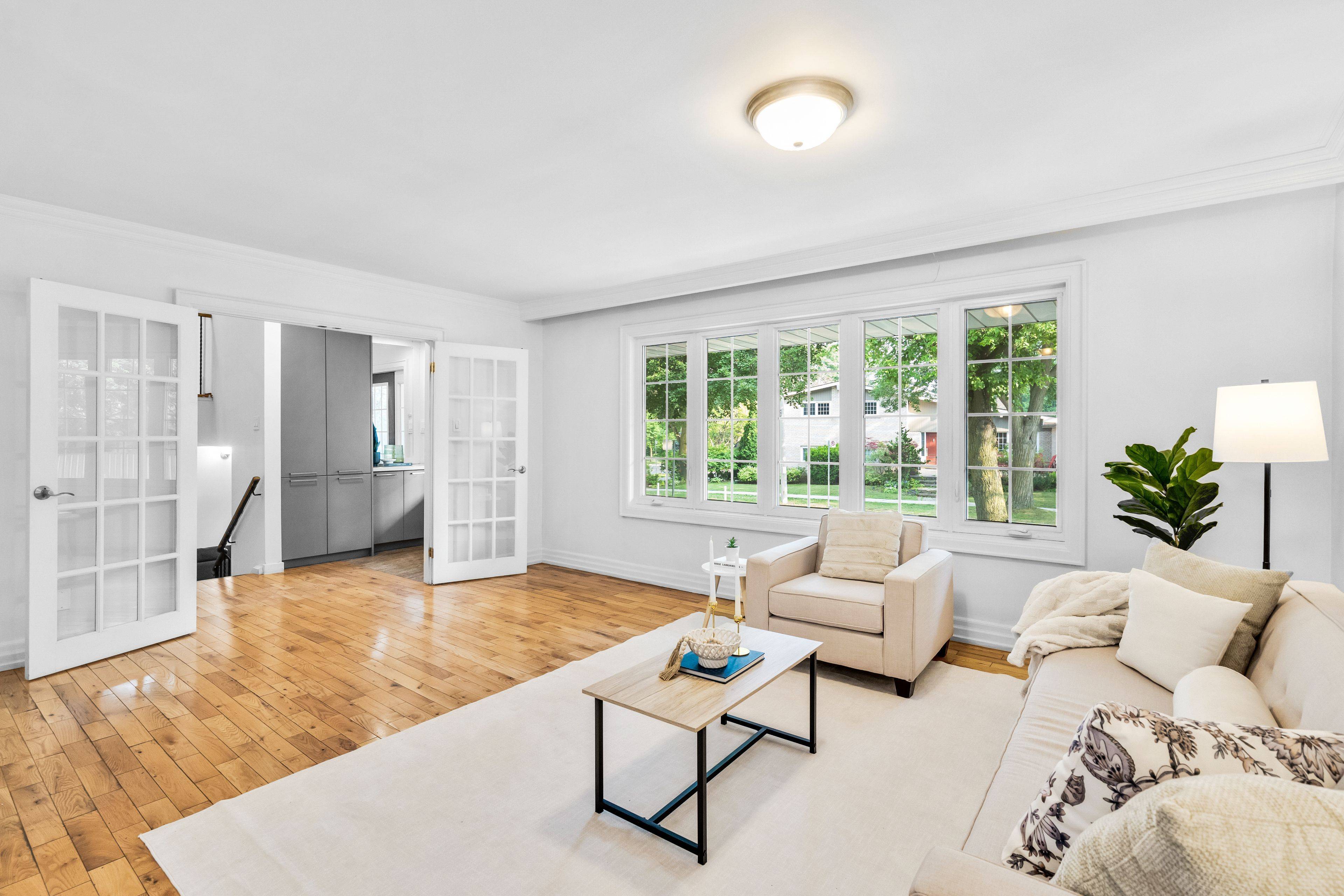4 Beds
3 Baths
4 Beds
3 Baths
Key Details
Property Type Single Family Home
Sub Type Detached
Listing Status Active
Purchase Type For Sale
Approx. Sqft 2000-2500
Subdivision Princess-Rosethorn
MLS Listing ID W12287836
Style Sidesplit 4
Bedrooms 4
Building Age 51-99
Annual Tax Amount $6,308
Tax Year 2024
Property Sub-Type Detached
Property Description
Location
State ON
County Toronto
Community Princess-Rosethorn
Area Toronto
Rooms
Family Room Yes
Basement Finished
Kitchen 1
Separate Den/Office 1
Interior
Interior Features Auto Garage Door Remote, Carpet Free, Rough-In Bath, In-Law Capability, Storage, Water Heater Owned
Cooling Central Air
Fireplaces Type Family Room
Fireplace Yes
Heat Source Gas
Exterior
Exterior Feature Landscaped, Porch, Privacy
Parking Features Private Double
Garage Spaces 2.0
Pool None
View City
Roof Type Asphalt Shingle
Topography Flat
Lot Frontage 55.0
Lot Depth 115.0
Total Parking Spaces 4
Building
Unit Features Golf,Hospital,Park,Public Transit,Rec./Commun.Centre,School
Foundation Concrete
Others
ParcelsYN No
Virtual Tour https://www.winsold.com/tour/414532
"My job is to find and attract mastery-based agents to the office, protect the culture, and make sure everyone is happy! "







