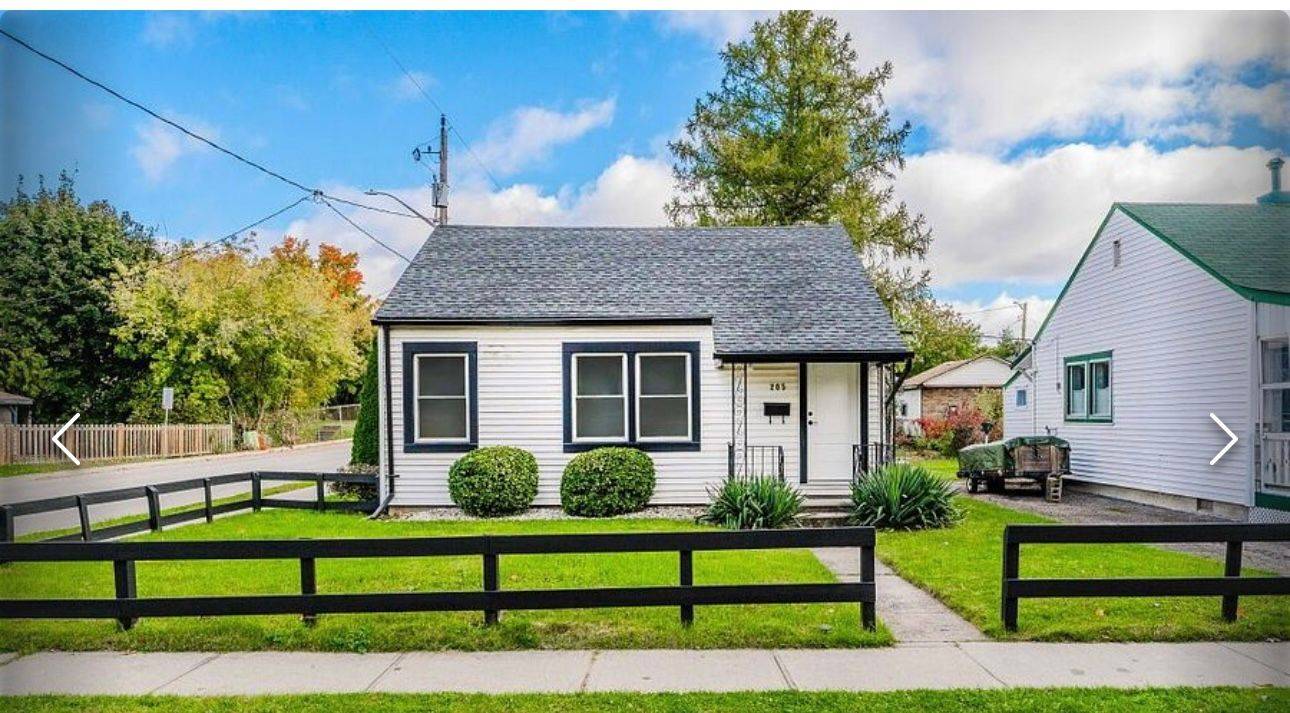REQUEST A TOUR If you would like to see this home without being there in person, select the "Virtual Tour" option and your advisor will contact you to discuss available opportunities.
In-PersonVirtual Tour
$ 499,999
Est. payment | /mo
2 Beds
1 Bath
$ 499,999
Est. payment | /mo
2 Beds
1 Bath
Key Details
Property Type Single Family Home
Sub Type Detached
Listing Status Active
Purchase Type For Sale
Approx. Sqft 700-1100
MLS Listing ID X12288019
Style Bungalow
Bedrooms 2
Building Age 51-99
Annual Tax Amount $2,935
Tax Year 2025
Property Sub-Type Detached
Property Description
Beautiful bungalow located on a large, quiet corner lot with parking for 3 cars in a peaceful neighborhood. Carpet-free, well-maintained home featuring numerous upgrades and neutral colors filled with natural light. Includes a mud room connecting the kitchen to a private well maintained backyard, and is steps away from parks and trails. Close proximity to major amenities, schools, and direct access to Highway 401. Major updates: roof (2013), furnace and A/C (approx. 2013), windows/screens, insulation, laminate flooring (2017), fridge (2019), kitchen updates (2020), bathroom refresh and water softener (2022), eavestroughs/downspouts, dishwasher (never used) (2023) and Refrigerator 2019, stove, washer and dryer (2025). Recent maintenance includes A/C and furnace tune-up, inspection, and utility sink pump (2024). Low maintenance home with privacy, beautiful yard, ample storage. Lots of potential to upgrade for future requirements.
Location
State ON
County Waterloo
Area Waterloo
Rooms
Family Room No
Basement Full, Unfinished
Kitchen 1
Interior
Interior Features None
Cooling Central Air
Fireplace No
Heat Source Gas
Exterior
Parking Features Private Double
Pool Outdoor
Waterfront Description None
Roof Type Asphalt Shingle
Lot Frontage 40.0
Lot Depth 100.0
Total Parking Spaces 3
Building
Unit Features School
Foundation Concrete
Listed by RE/MAX COMMUNITY REALTY INC.
"My job is to find and attract mastery-based agents to the office, protect the culture, and make sure everyone is happy! "







