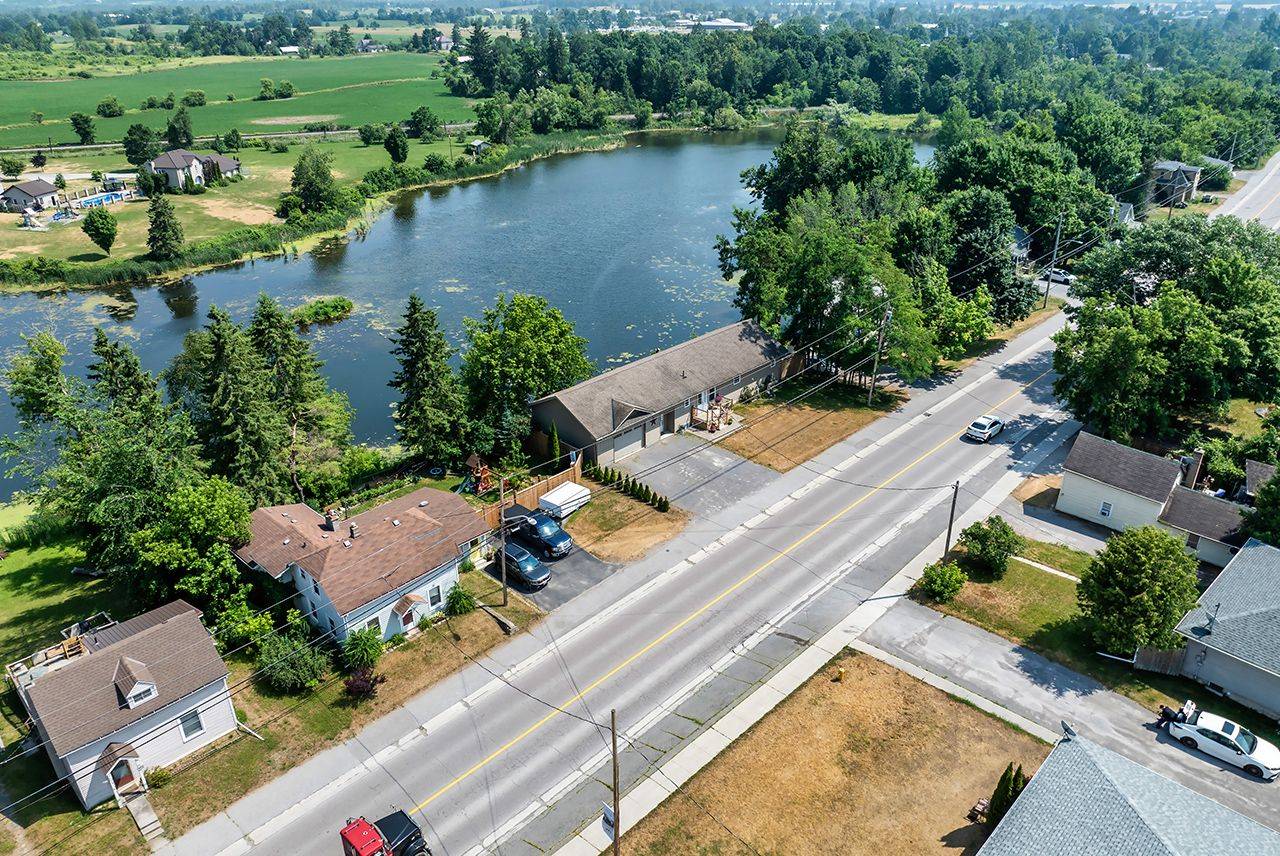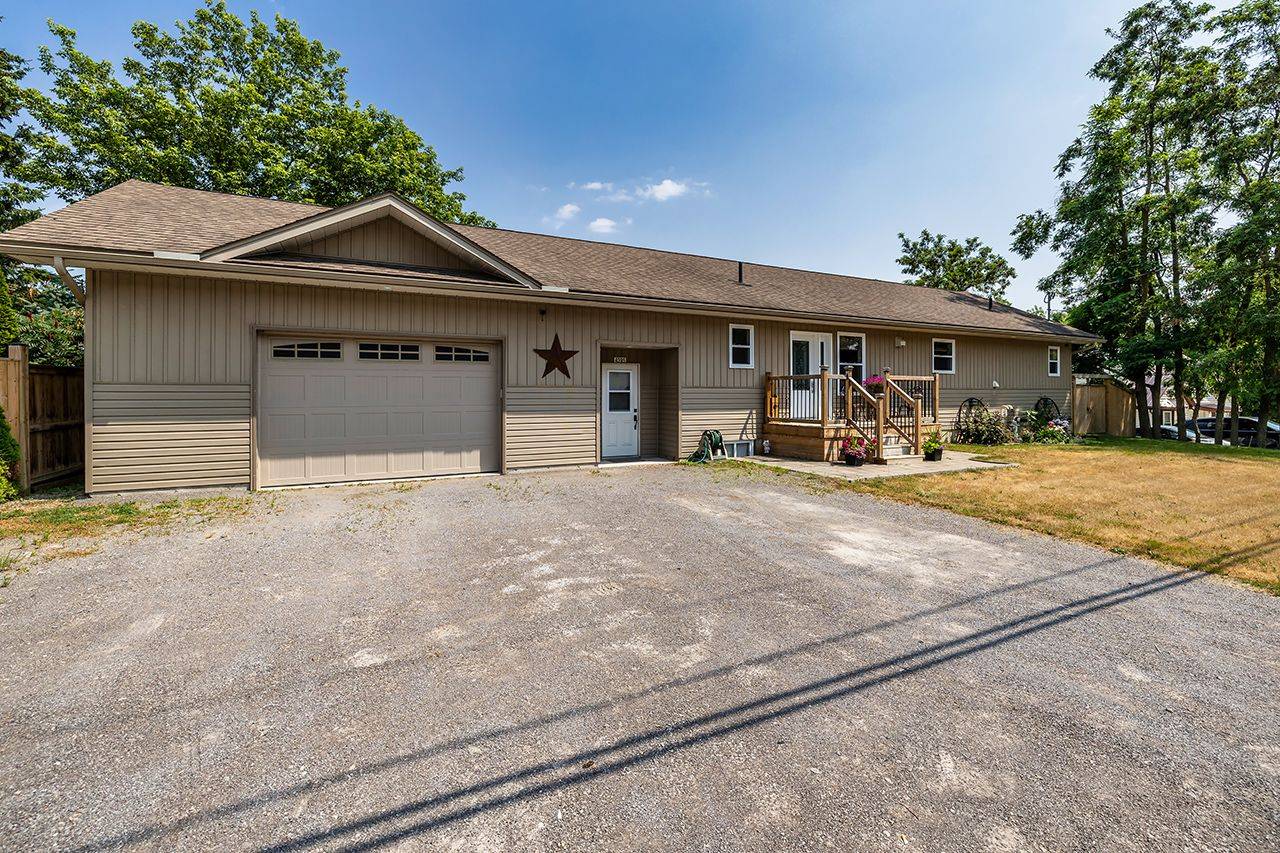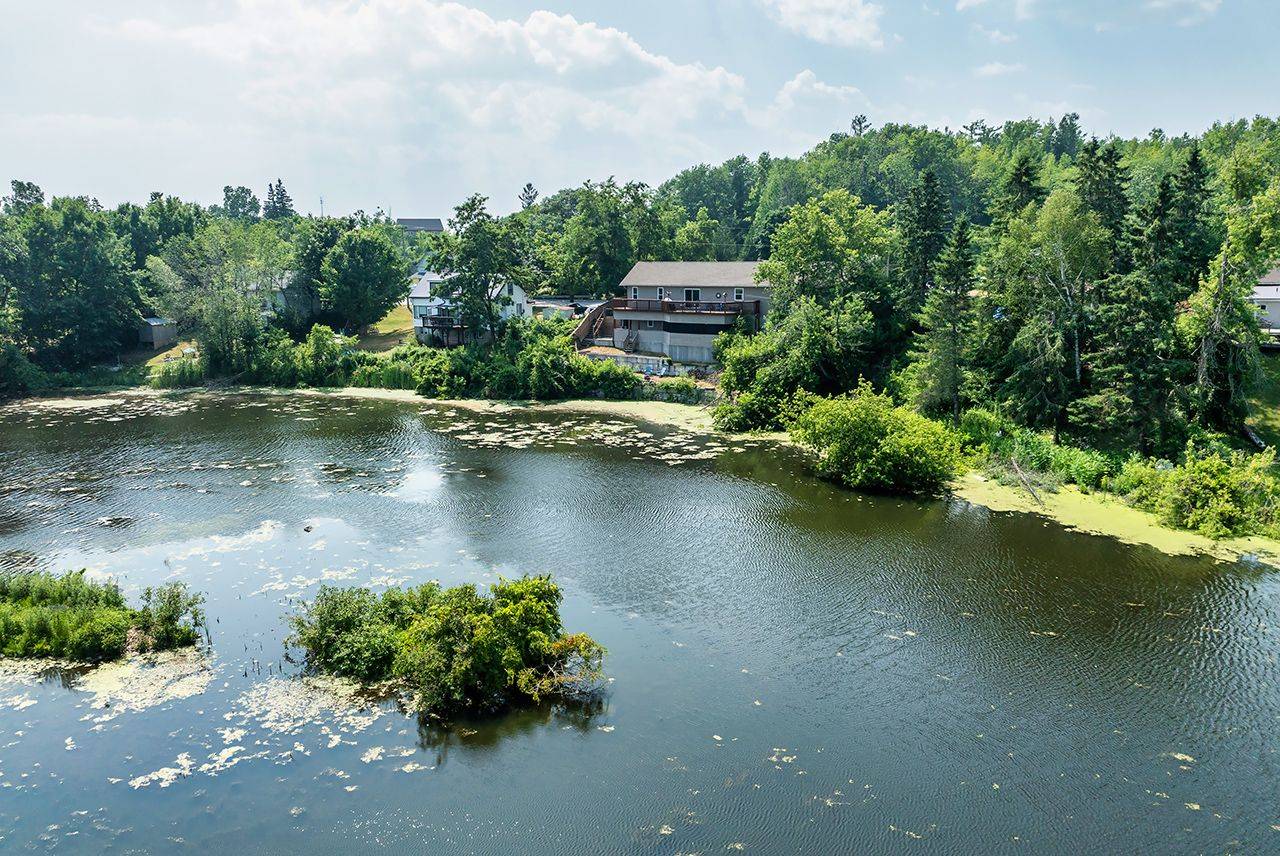4 Beds
3 Baths
4 Beds
3 Baths
Key Details
Property Type Single Family Home
Sub Type Detached
Listing Status Active
Purchase Type For Sale
Approx. Sqft 1100-1500
Subdivision Norwood
MLS Listing ID X12288797
Style Bungalow
Bedrooms 4
Annual Tax Amount $3,455
Tax Year 2024
Property Sub-Type Detached
Property Description
Location
State ON
County Peterborough
Community Norwood
Area Peterborough
Rooms
Family Room No
Basement Finished with Walk-Out
Kitchen 1
Separate Den/Office 2
Interior
Interior Features In-Law Capability, On Demand Water Heater
Cooling Central Air
Fireplace No
Heat Source Gas
Exterior
Exterior Feature Year Round Living, Deck, Fishing
Parking Features Private Double
Garage Spaces 2.0
Pool None
View Water
Roof Type Fibreglass Shingle
Lot Frontage 102.0
Lot Depth 90.59
Total Parking Spaces 8
Building
Unit Features School Bus Route,Rec./Commun.Centre,Place Of Worship,Park,Greenbelt/Conservation
Foundation Concrete
Others
Virtual Tour https://vimeo.com/1101816682?share=copy#t=0
"My job is to find and attract mastery-based agents to the office, protect the culture, and make sure everyone is happy! "







