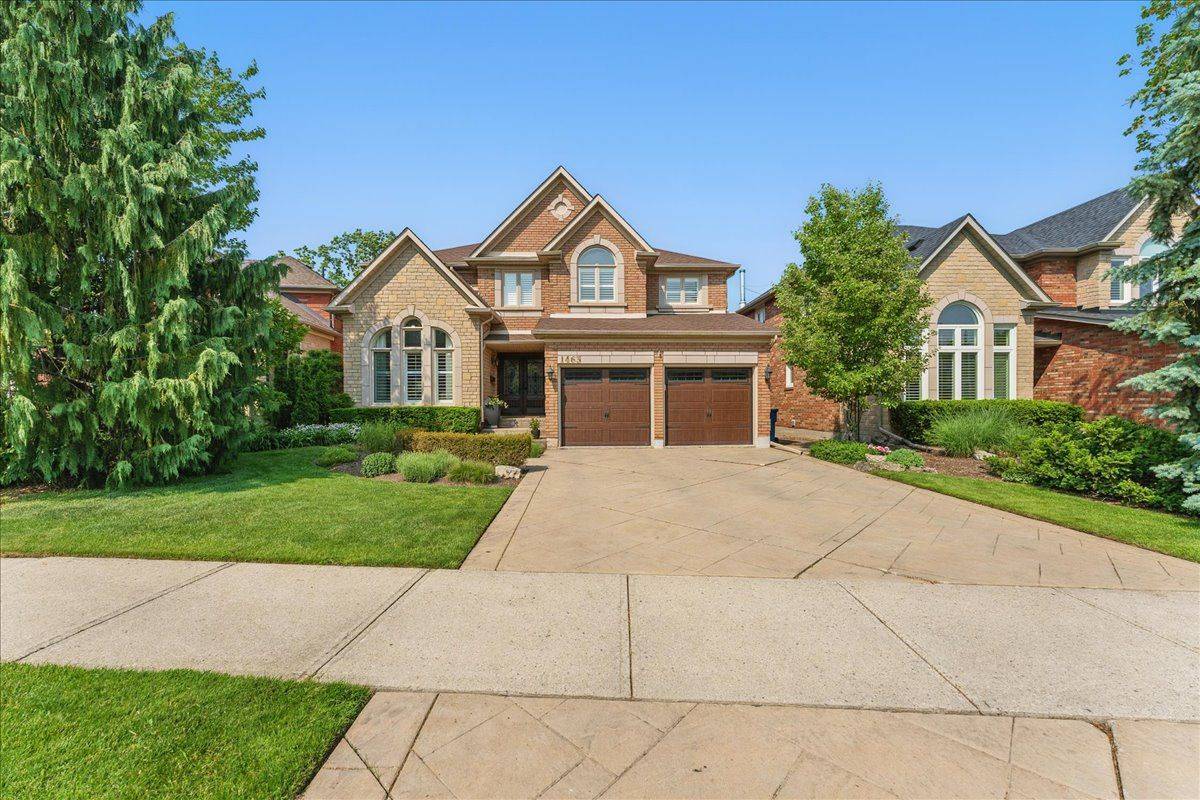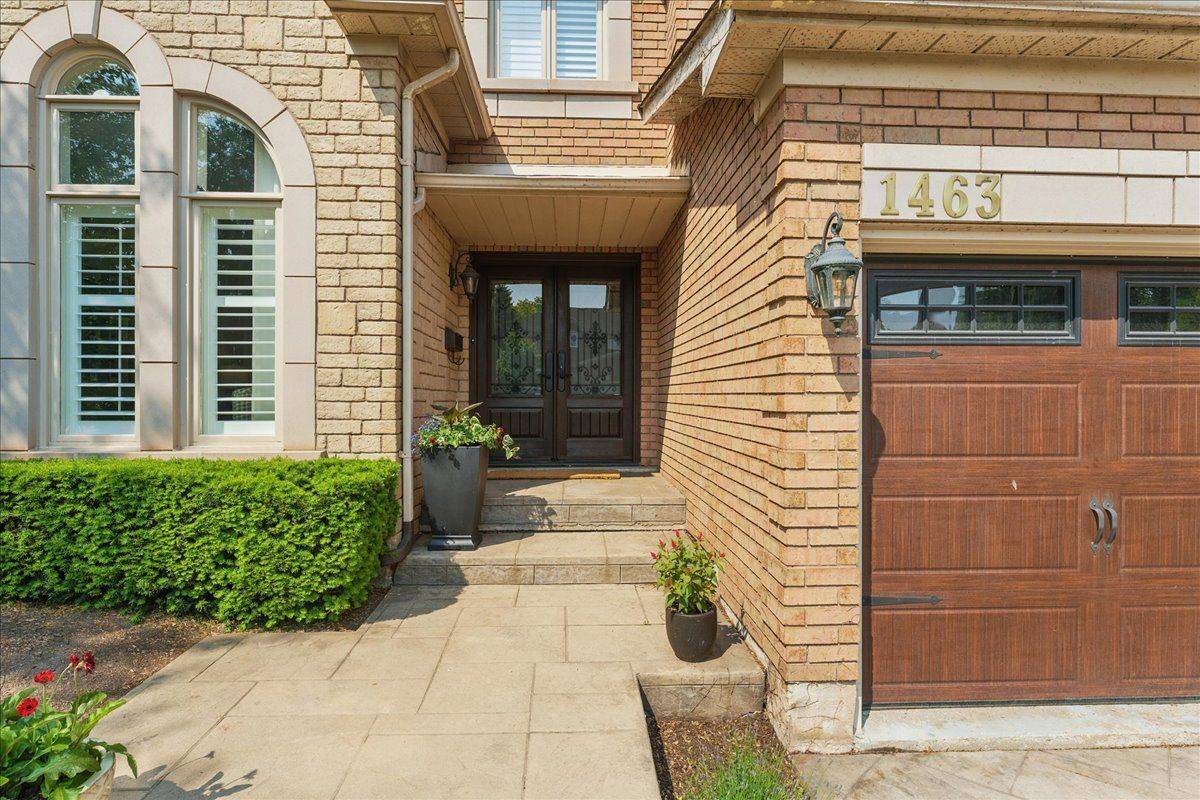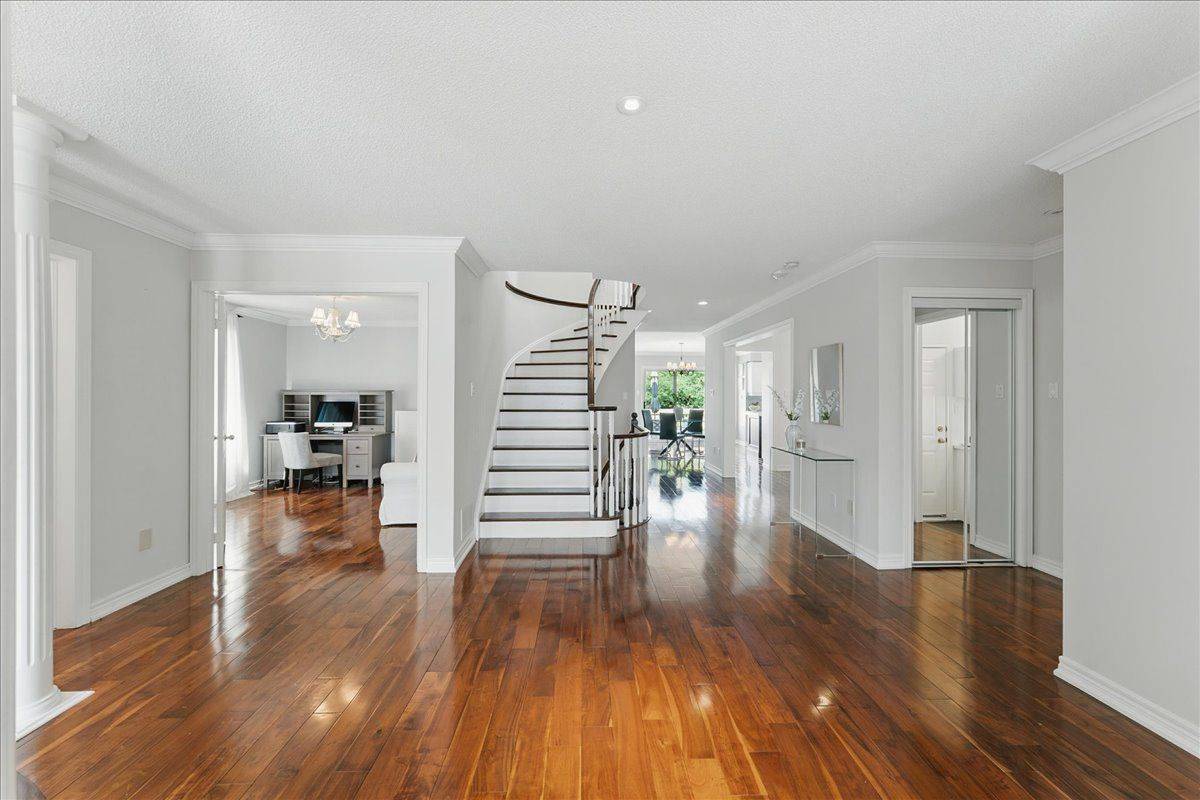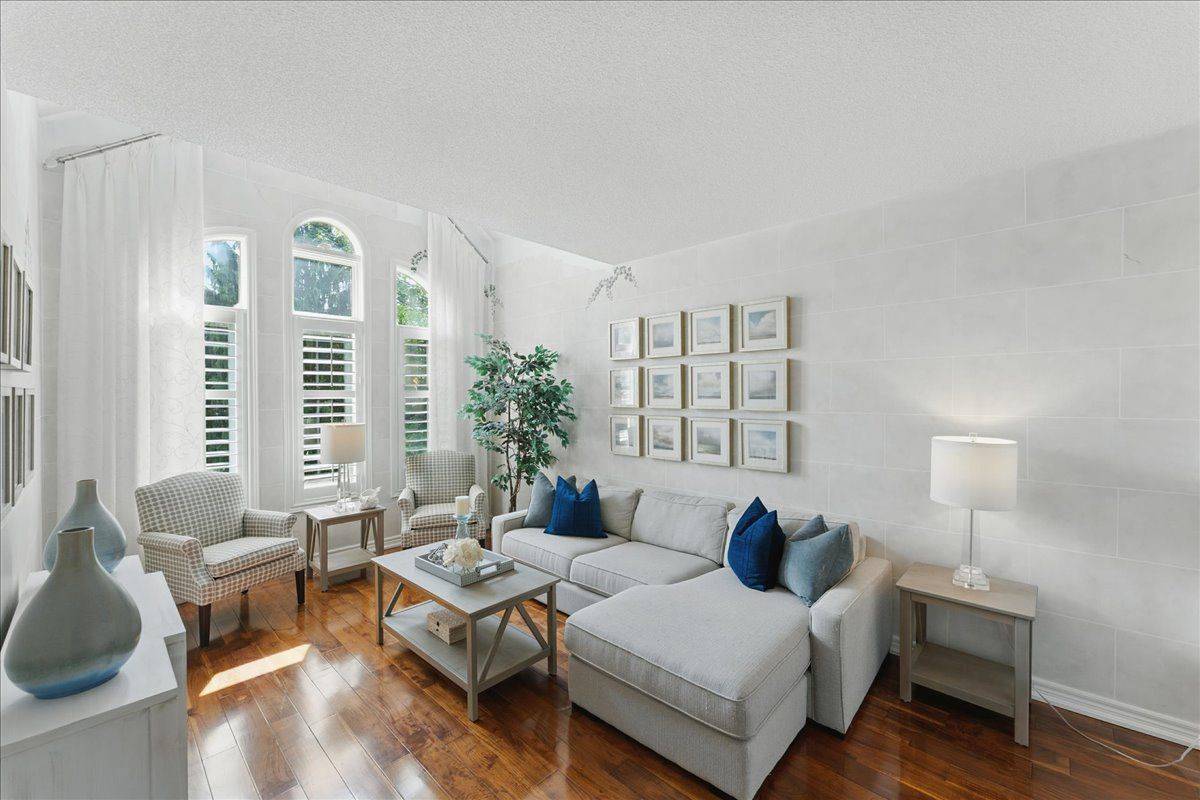6 Beds
6 Baths
6 Beds
6 Baths
Key Details
Property Type Single Family Home
Sub Type Detached
Listing Status Active
Purchase Type For Sale
Approx. Sqft 3500-5000
Subdivision 1009 - Jc Joshua Creek
MLS Listing ID W12288860
Style 2-Storey
Bedrooms 6
Annual Tax Amount $10,383
Tax Year 2024
Property Sub-Type Detached
Property Description
Location
State ON
County Halton
Community 1009 - Jc Joshua Creek
Area Halton
Rooms
Family Room Yes
Basement Finished with Walk-Out
Kitchen 2
Separate Den/Office 2
Interior
Interior Features Built-In Oven, In-Law Capability, Sauna
Cooling Central Air
Fireplaces Type Natural Gas
Fireplace Yes
Heat Source Gas
Exterior
Parking Features Private
Garage Spaces 2.0
Pool None
View Trees/Woods
Roof Type Shingles
Lot Frontage 49.83
Lot Depth 122.35
Total Parking Spaces 6
Building
Unit Features Park,Ravine,School,Public Transit
Foundation Poured Concrete
Others
Security Features Security System
Virtual Tour https://vimeo.com/1094543844/8cbc07ae12?share=copy
"My job is to find and attract mastery-based agents to the office, protect the culture, and make sure everyone is happy! "







