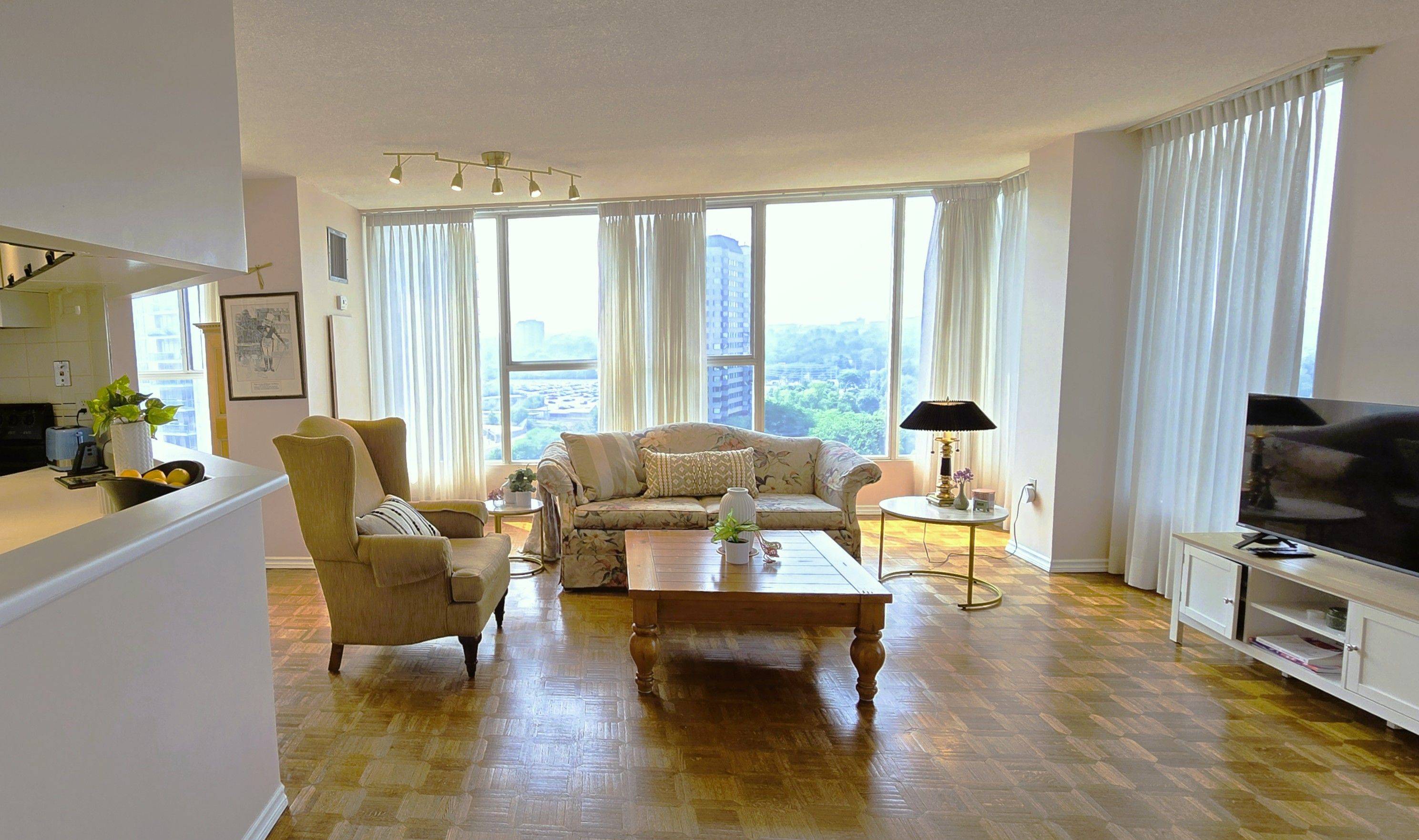2 Beds
2 Baths
2 Beds
2 Baths
Key Details
Property Type Condo
Sub Type Condo Apartment
Listing Status Active
Purchase Type For Sale
Approx. Sqft 1200-1399
Subdivision Clarkson
MLS Listing ID W12288873
Style Apartment
Bedrooms 2
HOA Fees $878
Annual Tax Amount $5,014
Tax Year 2025
Property Sub-Type Condo Apartment
Property Description
Location
State ON
County Peel
Community Clarkson
Area Peel
Rooms
Family Room No
Basement Apartment
Kitchen 1
Interior
Interior Features Water Purifier
Cooling Central Air
Fireplace No
Heat Source Gas
Exterior
Garage Spaces 2.0
View Lake, Panoramic, Trees/Woods, Pool
Exposure East
Total Parking Spaces 2
Balcony None
Building
Story 14
Unit Features Ravine,School,Wooded/Treed,Clear View,Rec./Commun.Centre,Library
Locker Exclusive
Others
Security Features Security System
Pets Allowed Restricted
"My job is to find and attract mastery-based agents to the office, protect the culture, and make sure everyone is happy! "







