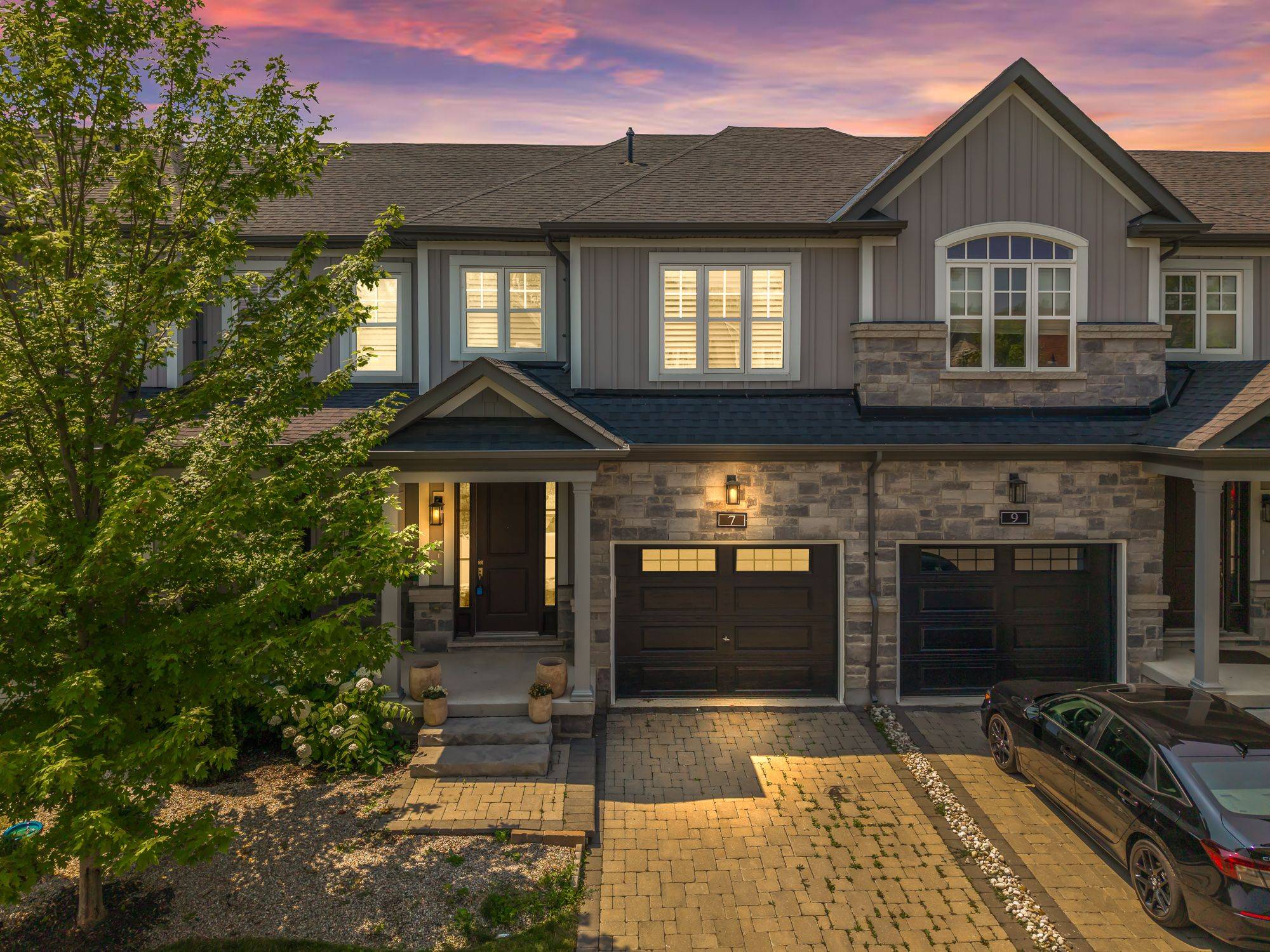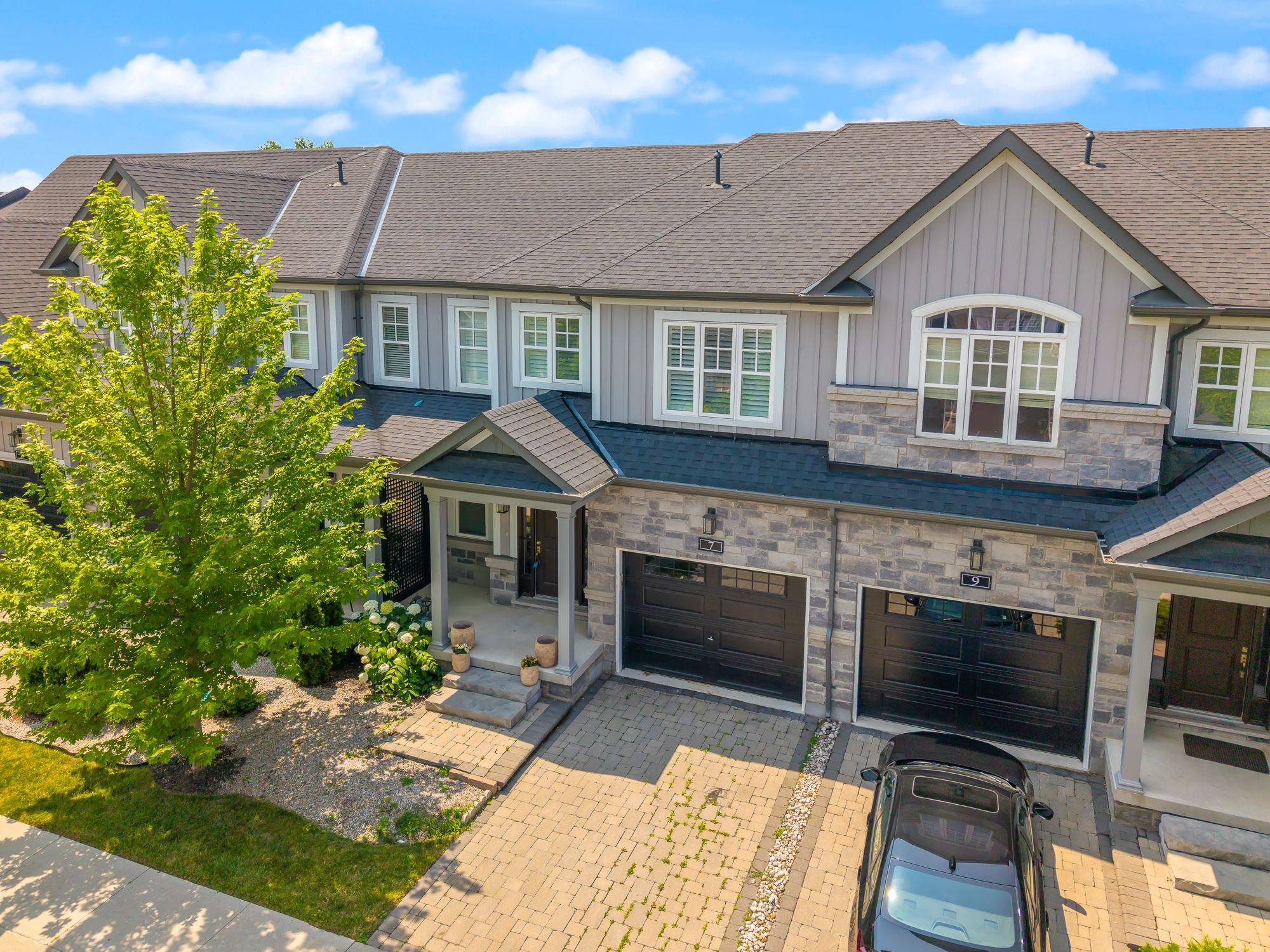3 Beds
4 Baths
3 Beds
4 Baths
Key Details
Property Type Townhouse
Sub Type Att/Row/Townhouse
Listing Status Active
Purchase Type For Sale
Approx. Sqft 1500-2000
Subdivision 101 - Town
MLS Listing ID X12289100
Style 2-Storey
Bedrooms 3
Annual Tax Amount $5,131
Tax Year 2025
Property Sub-Type Att/Row/Townhouse
Property Description
Location
State ON
County Niagara
Community 101 - Town
Area Niagara
Rooms
Family Room Yes
Basement Full, Finished
Kitchen 1
Interior
Interior Features Auto Garage Door Remote, Central Vacuum, Water Heater Owned
Cooling Central Air
Fireplaces Type Natural Gas
Fireplace Yes
Heat Source Gas
Exterior
Exterior Feature Patio
Parking Features Private
Garage Spaces 1.0
Pool None
Roof Type Asphalt Shingle
Lot Frontage 25.52
Lot Depth 80.58
Total Parking Spaces 2
Building
Unit Features Rec./Commun.Centre,Park
Foundation Poured Concrete
Others
Virtual Tour https://youtu.be/nnPGdFFJg-Y
"My job is to find and attract mastery-based agents to the office, protect the culture, and make sure everyone is happy! "







