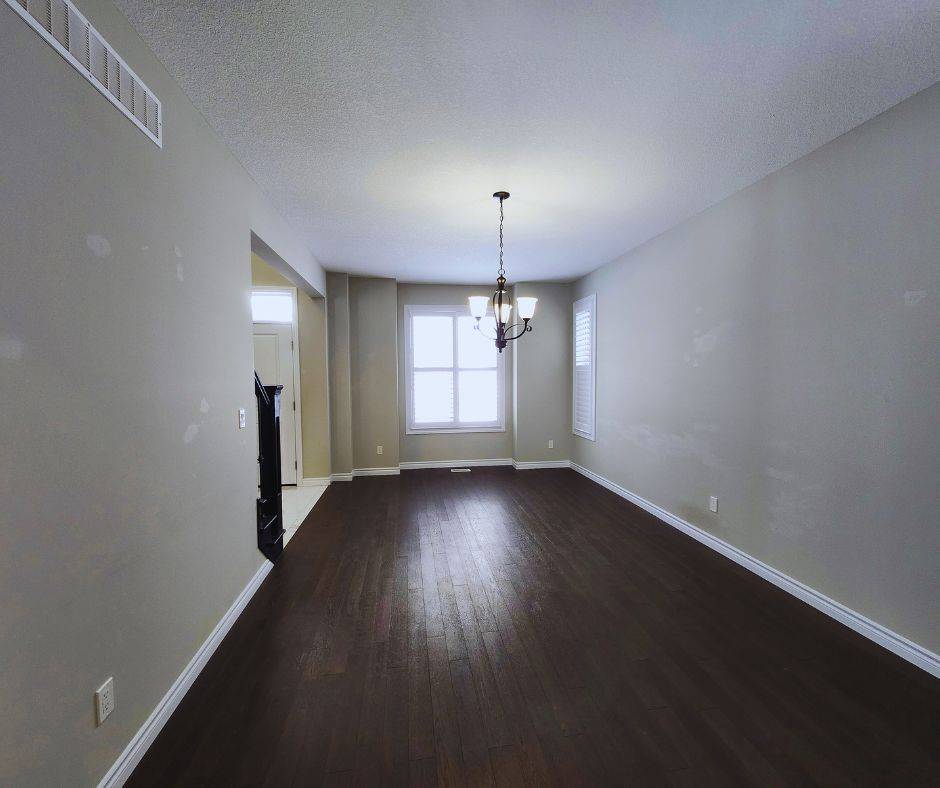4 Beds
3 Baths
4 Beds
3 Baths
Key Details
Property Type Single Family Home
Sub Type Detached
Listing Status Active
Purchase Type For Rent
Approx. Sqft 2000-2500
Subdivision Innerkip
MLS Listing ID X12289075
Style 2 1/2 Storey
Bedrooms 4
Building Age 0-5
Property Sub-Type Detached
Property Description
Location
State ON
County Oxford
Community Innerkip
Area Oxford
Rooms
Family Room Yes
Basement Unfinished
Kitchen 1
Interior
Interior Features Primary Bedroom - Main Floor, Water Heater
Cooling Central Air
Inclusions Fridge, Stove, washer, Dryer & Dishwasher & window covering
Laundry Laundry Room
Exterior
Parking Features Private Double
Garage Spaces 2.0
Pool None
View Park/Greenbelt
Roof Type Asphalt Shingle
Road Frontage Highway
Lot Frontage 51.02
Lot Depth 105.33
Total Parking Spaces 4
Building
Foundation Poured Concrete
Others
Senior Community Yes
Security Features Carbon Monoxide Detectors,Smoke Detector
"My job is to find and attract mastery-based agents to the office, protect the culture, and make sure everyone is happy! "







