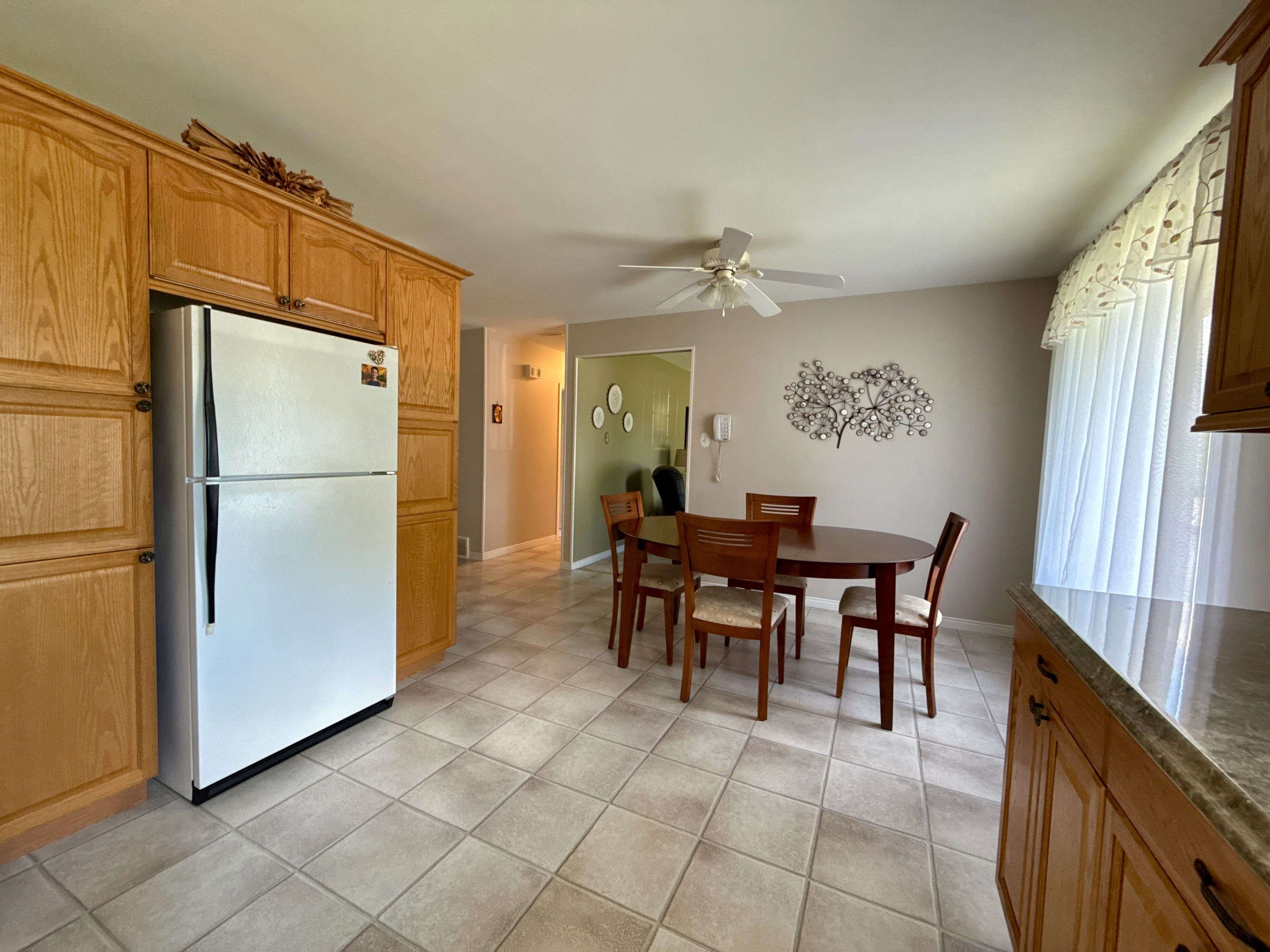4 Beds
2 Baths
4 Beds
2 Baths
Key Details
Property Type Single Family Home
Sub Type Detached
Listing Status Active
Purchase Type For Sale
Approx. Sqft 1100-1500
Subdivision Valley East
MLS Listing ID X12289144
Style Bungalow-Raised
Bedrooms 4
Annual Tax Amount $3,780
Tax Year 2025
Property Sub-Type Detached
Property Description
Location
State ON
County Greater Sudbury
Community Valley East
Area Greater Sudbury
Rooms
Family Room Yes
Basement Full, Partially Finished
Kitchen 1
Separate Den/Office 1
Interior
Interior Features In-Law Capability, Primary Bedroom - Main Floor, Workbench
Cooling Central Air
Fireplace No
Heat Source Gas
Exterior
Pool None
Roof Type Asphalt Shingle
Lot Frontage 105.35
Lot Depth 169.92
Total Parking Spaces 6
Building
Unit Features Place Of Worship,Public Transit,Rec./Commun.Centre,School,School Bus Route
Foundation Block
"My job is to find and attract mastery-based agents to the office, protect the culture, and make sure everyone is happy! "







