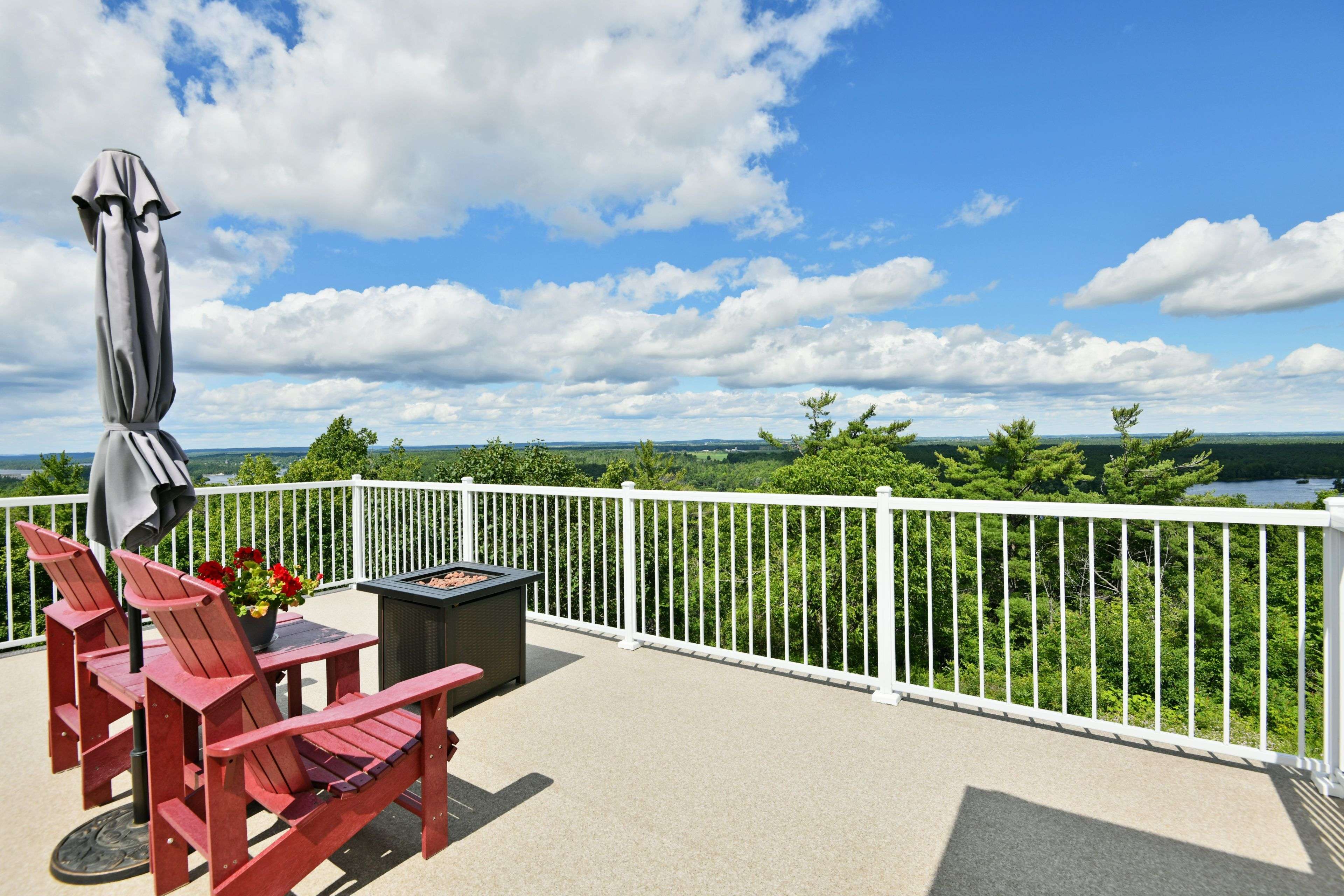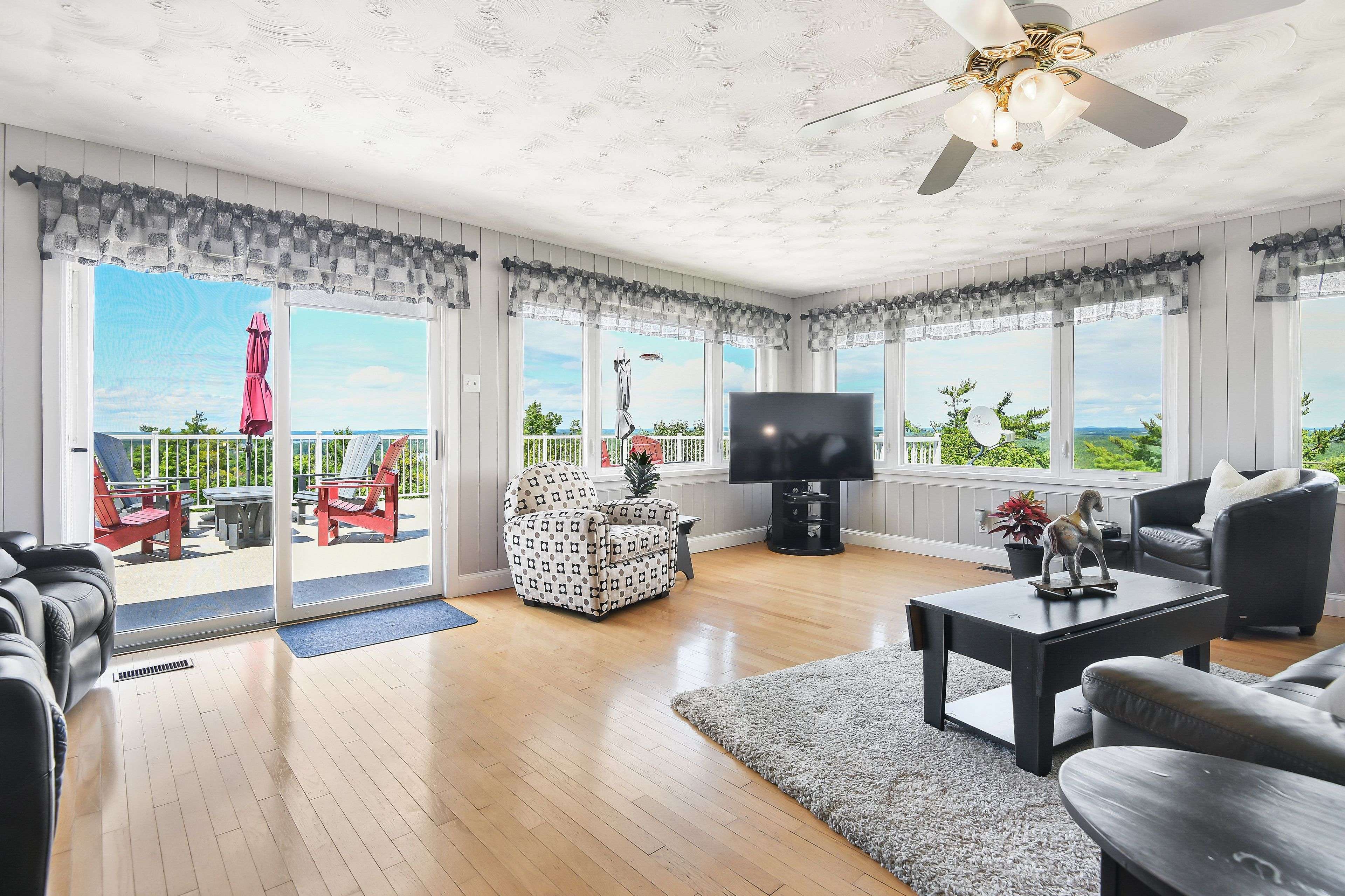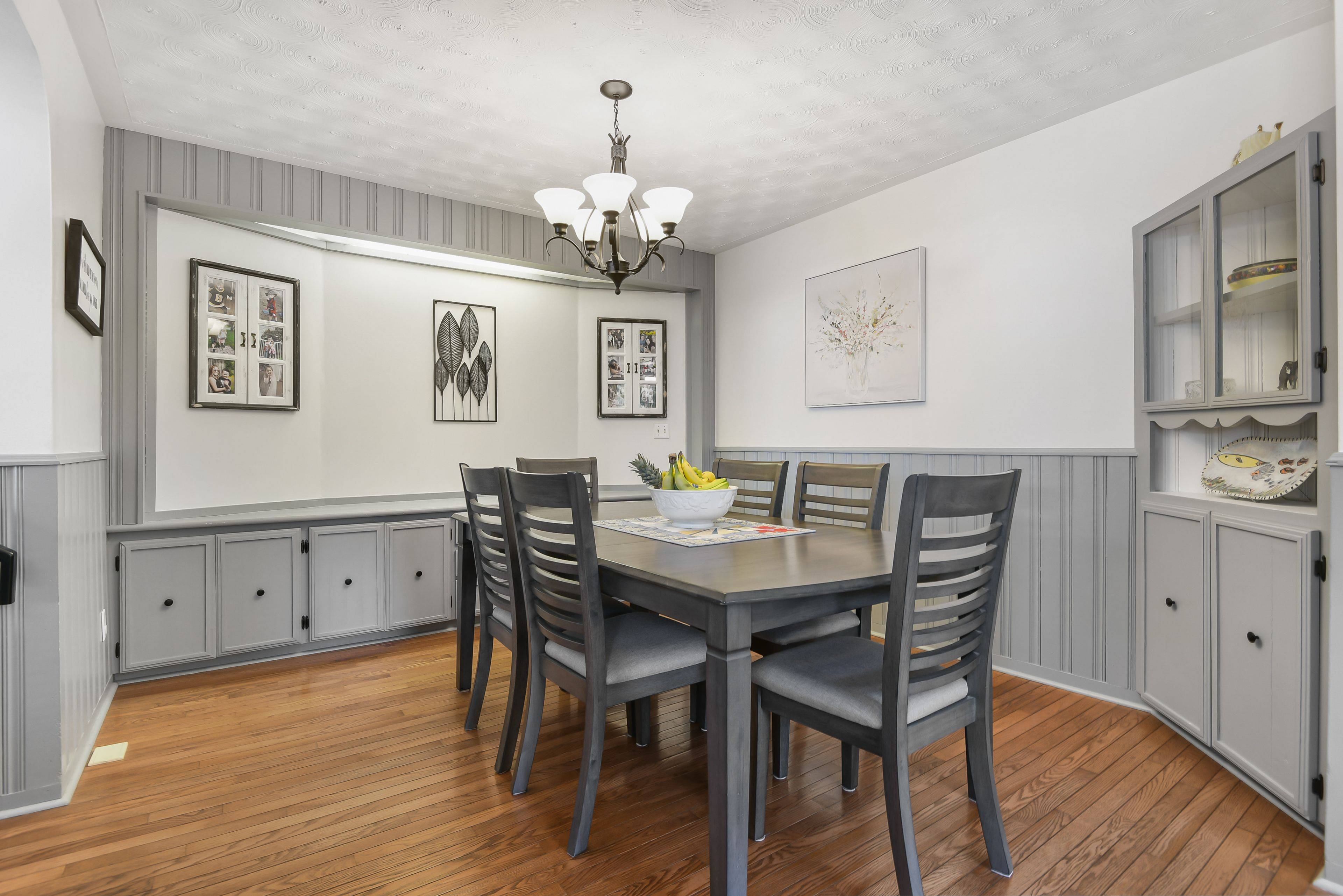3 Beds
2 Baths
3 Beds
2 Baths
Key Details
Property Type Single Family Home
Sub Type Detached
Listing Status Active
Purchase Type For Sale
Approx. Sqft 1500-2000
Subdivision 544 - Horton Twp
MLS Listing ID X12289166
Style Sidesplit
Bedrooms 3
Building Age 31-50
Annual Tax Amount $2,800
Tax Year 2024
Property Sub-Type Detached
Property Description
Location
State ON
County Renfrew
Community 544 - Horton Twp
Area Renfrew
Rooms
Family Room Yes
Basement Crawl Space, Full
Kitchen 1
Interior
Interior Features Water Heater Owned, Central Vacuum
Cooling Central Air
Fireplaces Type Pellet Stove
Fireplace Yes
Heat Source Propane
Exterior
Exterior Feature Deck
Garage Spaces 2.0
Pool None
View River, Panoramic, Hills, Trees/Woods, Water, Forest, Valley
Roof Type Asphalt Shingle
Topography Rolling
Lot Frontage 186.68
Lot Depth 551.91
Total Parking Spaces 8
Building
Unit Features Park,Wooded/Treed,Ravine
Foundation Block
Others
ParcelsYN No
Virtual Tour https://youtu.be/zyBvJQ1RANQ
"My job is to find and attract mastery-based agents to the office, protect the culture, and make sure everyone is happy! "







