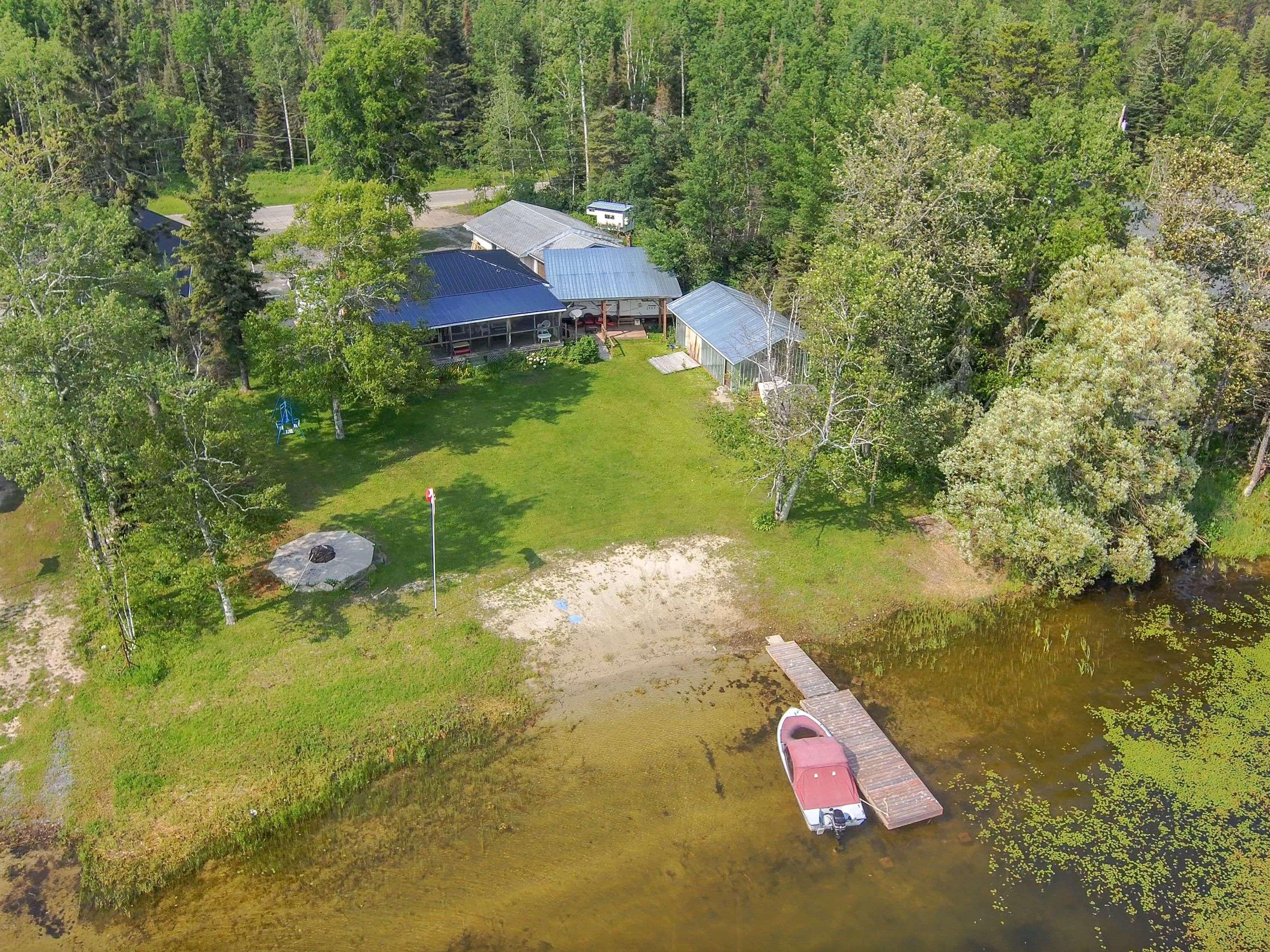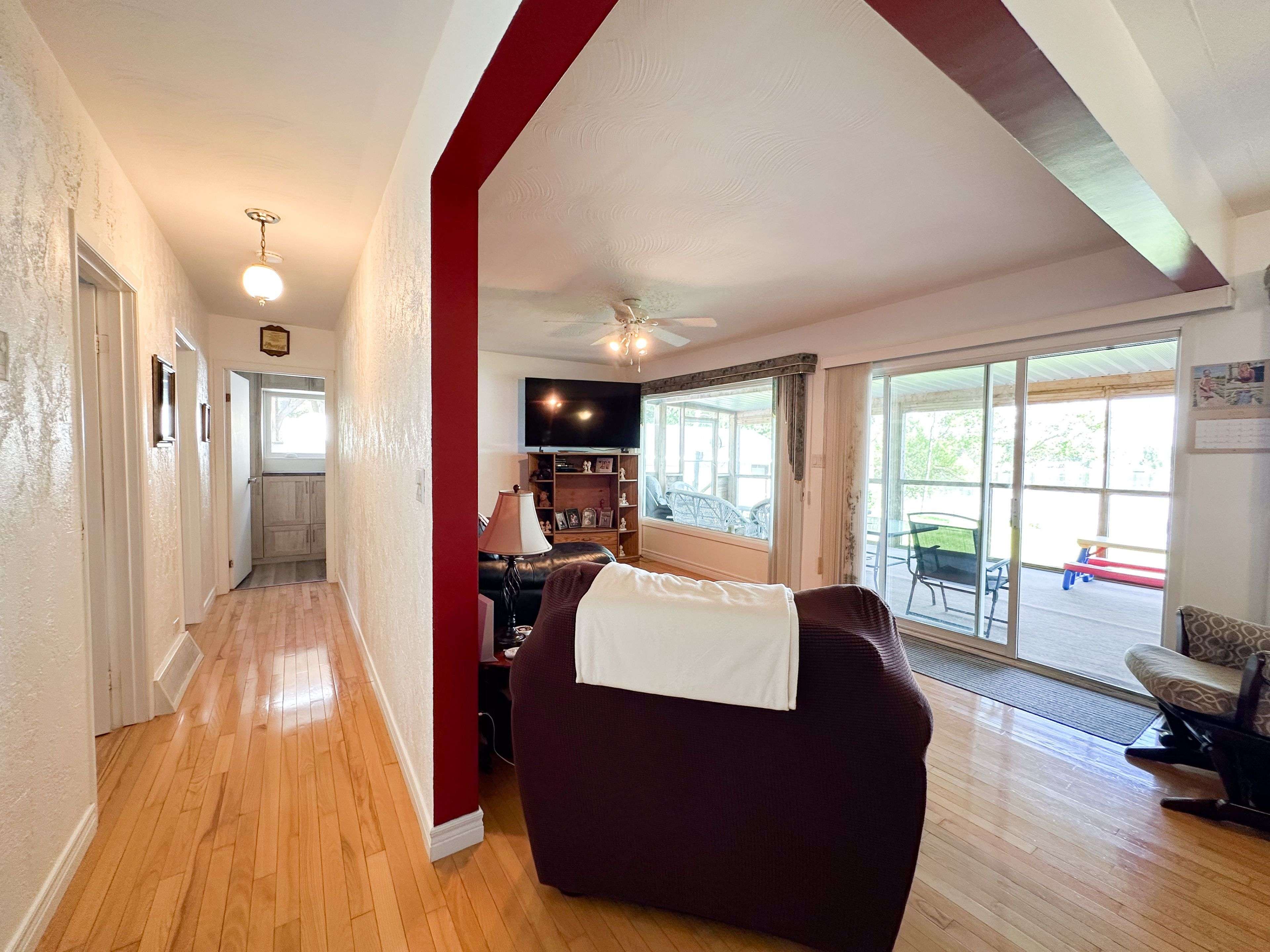3 Beds
2 Baths
3 Beds
2 Baths
Key Details
Property Type Single Family Home
Sub Type Detached
Listing Status Active
Purchase Type For Sale
Approx. Sqft 700-1100
Subdivision If - Unorganized
MLS Listing ID T12289250
Style Bungalow
Bedrooms 3
Annual Tax Amount $1,277
Tax Year 2024
Property Sub-Type Detached
Property Description
Location
State ON
County Cochrane
Community If - Unorganized
Area Cochrane
Zoning Unorganized
Body of Water Nellie Lake
Rooms
Family Room No
Basement Partial Basement
Kitchen 1
Separate Den/Office 1
Interior
Interior Features Primary Bedroom - Main Floor, Water Heater Owned
Cooling None
Fireplaces Type Rec Room, Natural Gas
Inclusions Fridge, Natural Gas Stove, Washer, Dryer, Fridge in Rec Room, Piano, Upright Freezer in Furnace Room
Exterior
Exterior Feature Deck
Parking Features Private, Private Double
Garage Spaces 2.0
Pool None
Waterfront Description Beach Front,Dock
View Beach, Lake, Water, Trees/Woods, Forest
Roof Type Metal
Road Frontage Paved Road
Lot Frontage 105.0
Lot Depth 181.73
Total Parking Spaces 8
Building
Foundation Concrete Block
Others
Senior Community Yes
"My job is to find and attract mastery-based agents to the office, protect the culture, and make sure everyone is happy! "







