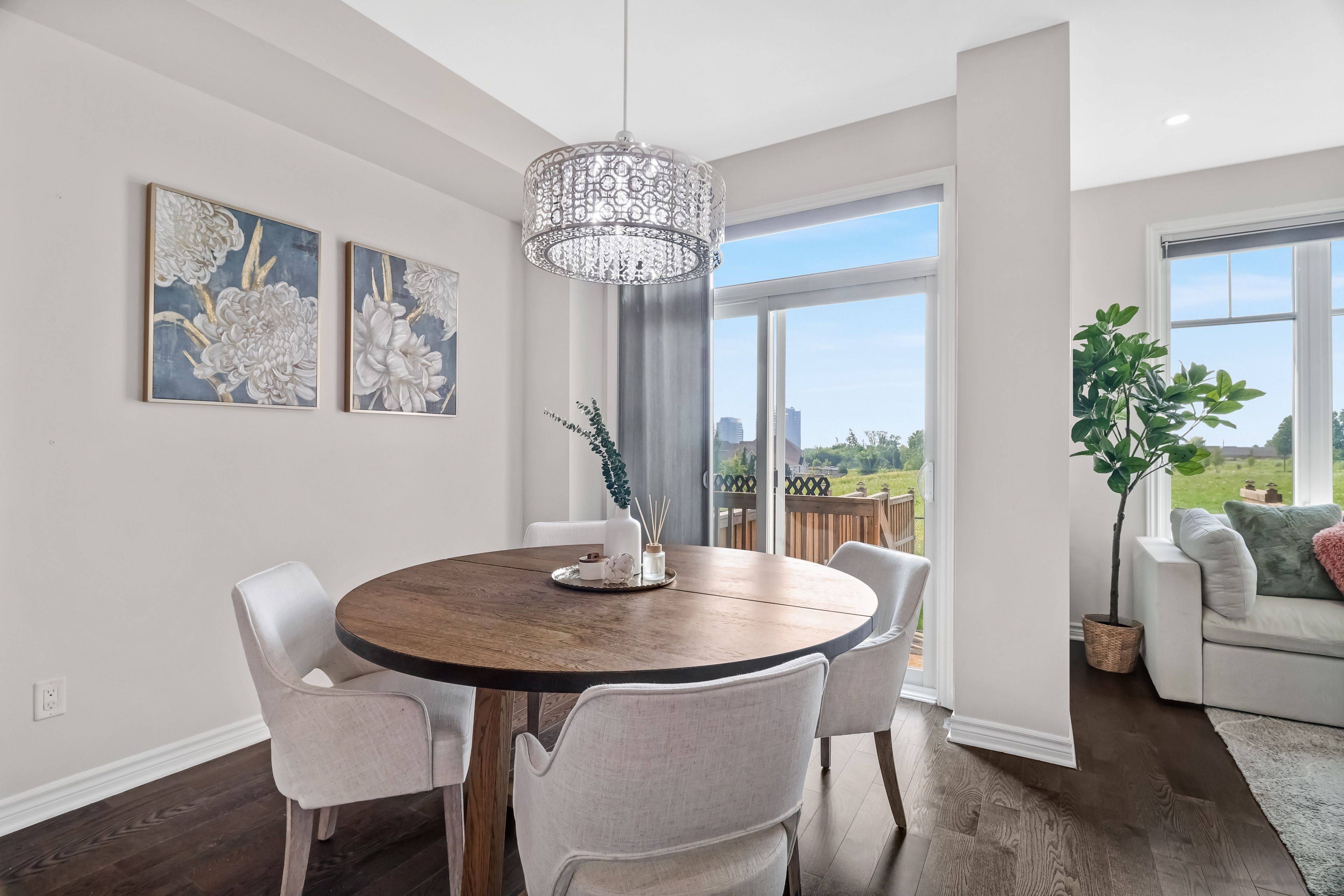3 Beds
3 Baths
3 Beds
3 Baths
Key Details
Property Type Townhouse
Sub Type Att/Row/Townhouse
Listing Status Active
Purchase Type For Sale
Approx. Sqft 1500-2000
Subdivision 1110 - Camelot
MLS Listing ID X12289388
Style 2-Storey
Bedrooms 3
Building Age 6-15
Annual Tax Amount $4,526
Tax Year 2025
Property Sub-Type Att/Row/Townhouse
Property Description
Location
State ON
County Ottawa
Community 1110 - Camelot
Area Ottawa
Rooms
Family Room No
Basement Full, Partially Finished
Kitchen 1
Interior
Interior Features Auto Garage Door Remote, Storage
Cooling Central Air
Fireplaces Type Natural Gas
Fireplace Yes
Heat Source Gas
Exterior
Exterior Feature Landscaped, Patio, Porch
Parking Features Inside Entry
Garage Spaces 1.0
Pool None
Roof Type Asphalt Shingle
Lot Frontage 20.01
Lot Depth 104.99
Total Parking Spaces 2
Building
Unit Features Fenced Yard,Public Transit,School Bus Route,School
Foundation Poured Concrete
Others
Security Features Carbon Monoxide Detectors,Smoke Detector
"My job is to find and attract mastery-based agents to the office, protect the culture, and make sure everyone is happy! "







