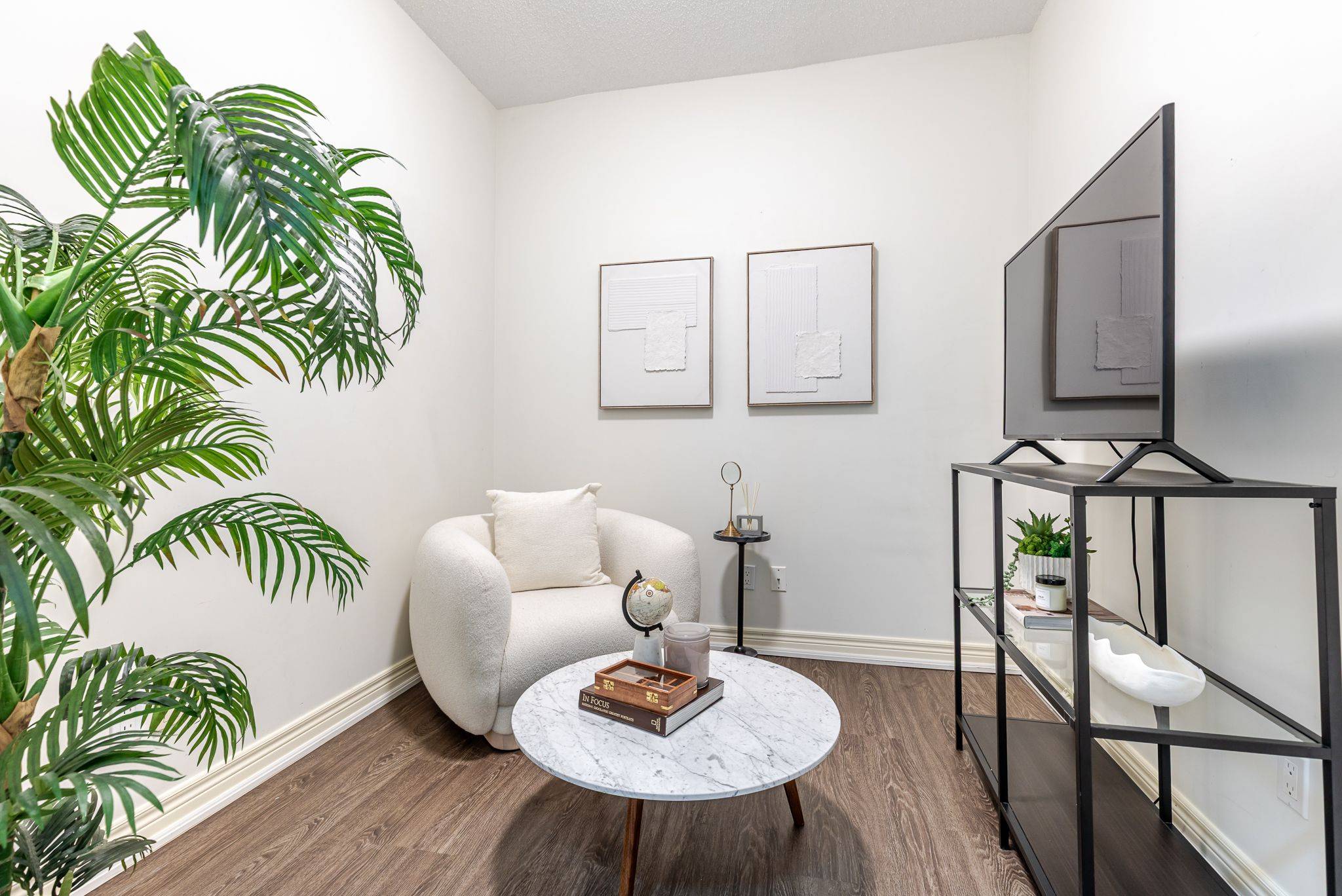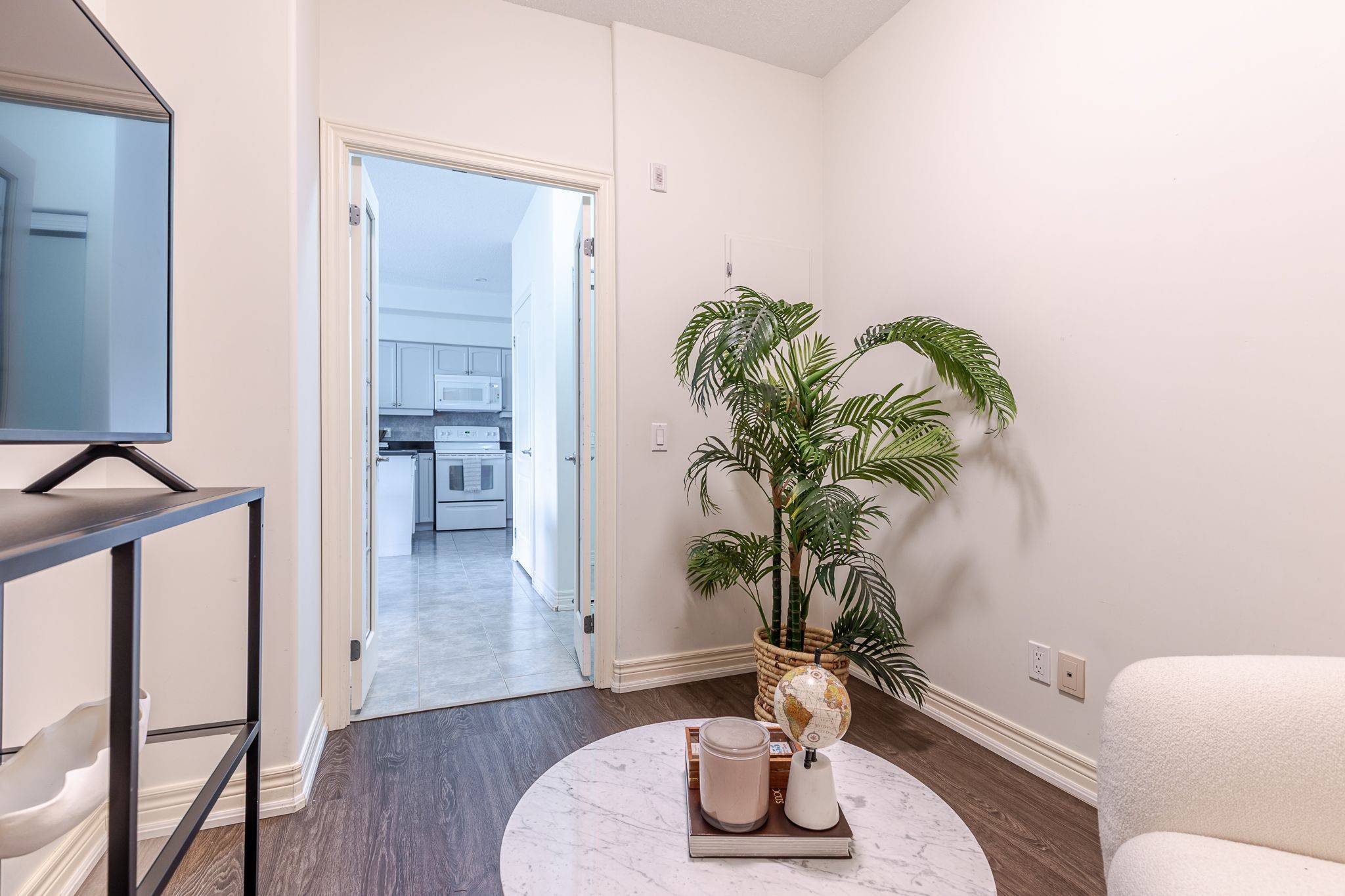1 Bed
2 Baths
1 Bed
2 Baths
Key Details
Property Type Condo
Sub Type Condo Apartment
Listing Status Active
Purchase Type For Sale
Approx. Sqft 600-699
Subdivision 2 Central
MLS Listing ID X12289462
Style Apartment
Bedrooms 1
HOA Fees $510
Annual Tax Amount $3,803
Tax Year 2025
Property Sub-Type Condo Apartment
Property Description
Location
State ON
County Peterborough
Community 2 Central
Area Peterborough
Zoning SP87
Rooms
Family Room Yes
Basement None
Kitchen 1
Interior
Interior Features Primary Bedroom - Main Floor, Carpet Free
Cooling Central Air
Inclusions Fridge, Stove, Washer, Dryer, Dishwasher
Laundry In-Suite Laundry, Inside
Exterior
Garage Spaces 1.0
Amenities Available Party Room/Meeting Room, Visitor Parking
Exposure North
Total Parking Spaces 2
Balcony Open
Building
Locker Exclusive
Others
Senior Community Yes
Pets Allowed Restricted
Virtual Tour https://unbranded.youriguide.com/217_869_clonsilla_ave_peterborough_on/
"My job is to find and attract mastery-based agents to the office, protect the culture, and make sure everyone is happy! "







