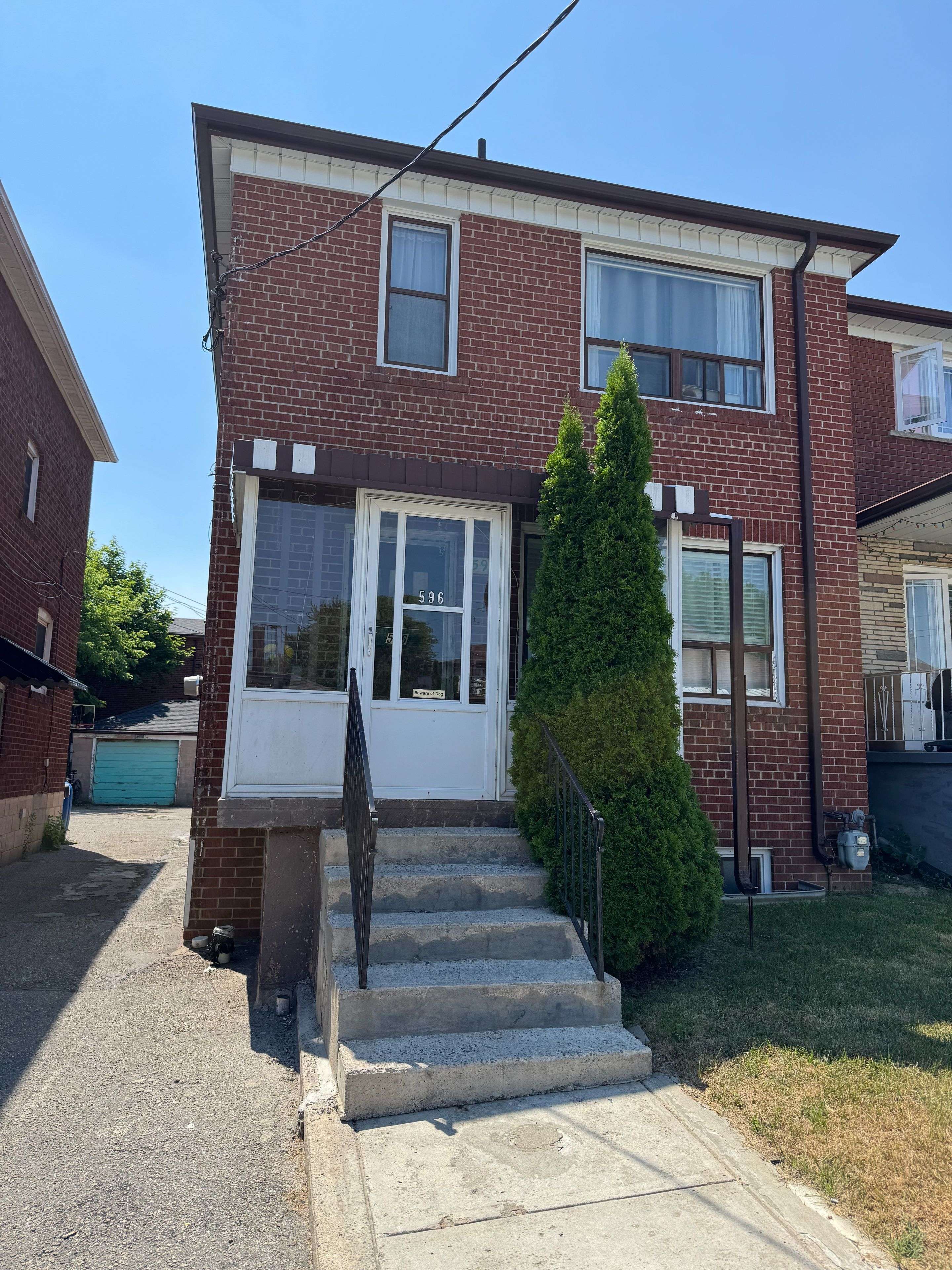REQUEST A TOUR If you would like to see this home without being there in person, select the "Virtual Tour" option and your advisor will contact you to discuss available opportunities.
In-PersonVirtual Tour
$ 1,800
1 Bed
1 Bath
$ 1,800
1 Bed
1 Bath
Key Details
Property Type Single Family Home
Sub Type Detached
Listing Status Active
Purchase Type For Rent
Approx. Sqft 1100-1500
Subdivision Oakwood Village
MLS Listing ID C12289959
Style 2-Storey
Bedrooms 1
Property Sub-Type Detached
Property Description
Recently renovated - new floors, painted, new stainless-steel appliances ( fridge, microwave, built in dishwasher). Open concept kitchen combined with living room. Above grade windows so lots of natural light. Bedroom has large double closet. Laundry on site. Access to backyard and garden area. One Dedicated parking available in two park detached garage. 8 Minute Walk to TTC or 5 minutes drive to the 401 via the Allen Road. Conveniently located in great neighbouthood, walk to supermarket, LCBO, and a variety of trendy shops in either direction.
Location
State ON
County Toronto
Community Oakwood Village
Area Toronto
Rooms
Family Room No
Basement Apartment
Kitchen 1
Interior
Interior Features Carpet Free
Cooling None
Fireplace No
Heat Source Gas
Exterior
Pool None
Roof Type Asphalt Shingle
Lot Frontage 25.0
Lot Depth 103.0
Building
Unit Features Park,Place Of Worship,Public Transit
Foundation Brick
Listed by RE/MAX HALLMARK REALTY LTD.
"My job is to find and attract mastery-based agents to the office, protect the culture, and make sure everyone is happy! "







