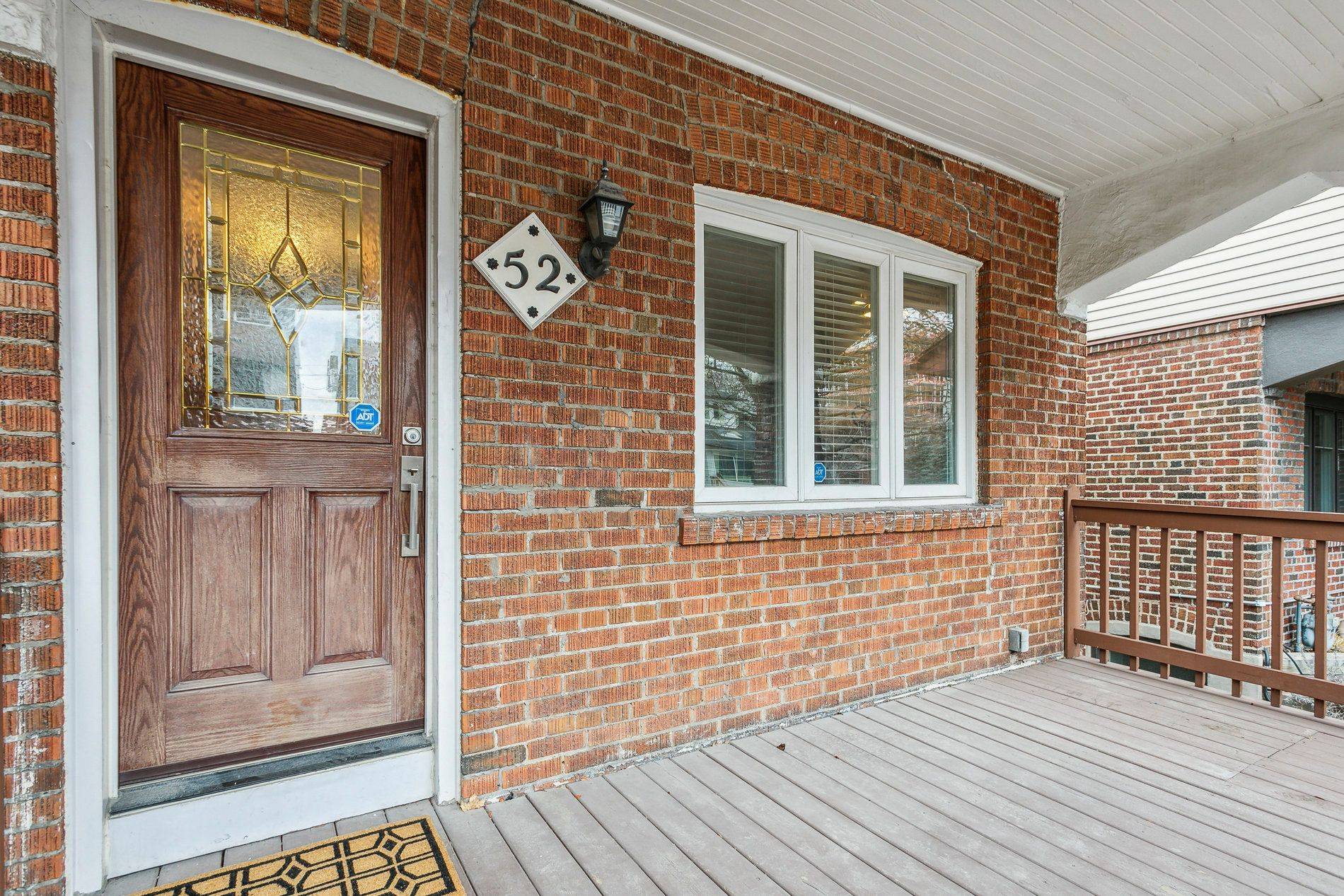5 Beds
2 Baths
5 Beds
2 Baths
Key Details
Property Type Single Family Home
Sub Type Detached
Listing Status Active
Purchase Type For Rent
Approx. Sqft 1500-2000
Subdivision Yonge-Eglinton
MLS Listing ID C12290135
Style 2-Storey
Bedrooms 5
Property Sub-Type Detached
Property Description
Location
State ON
County Toronto
Community Yonge-Eglinton
Area Toronto
Rooms
Family Room No
Basement Finished with Walk-Out, Full
Kitchen 1
Separate Den/Office 1
Interior
Interior Features In-Law Suite
Cooling Central Air
Fireplace No
Heat Source Gas
Exterior
Exterior Feature Patio, Porch
Parking Features Private
Pool None
Roof Type Asphalt Shingle,Flat
Lot Frontage 23.33
Lot Depth 113.0
Total Parking Spaces 2
Building
Foundation Block, Concrete
Others
Virtual Tour https://sites.odyssey3d.ca/mls/134262866
"My job is to find and attract mastery-based agents to the office, protect the culture, and make sure everyone is happy! "







