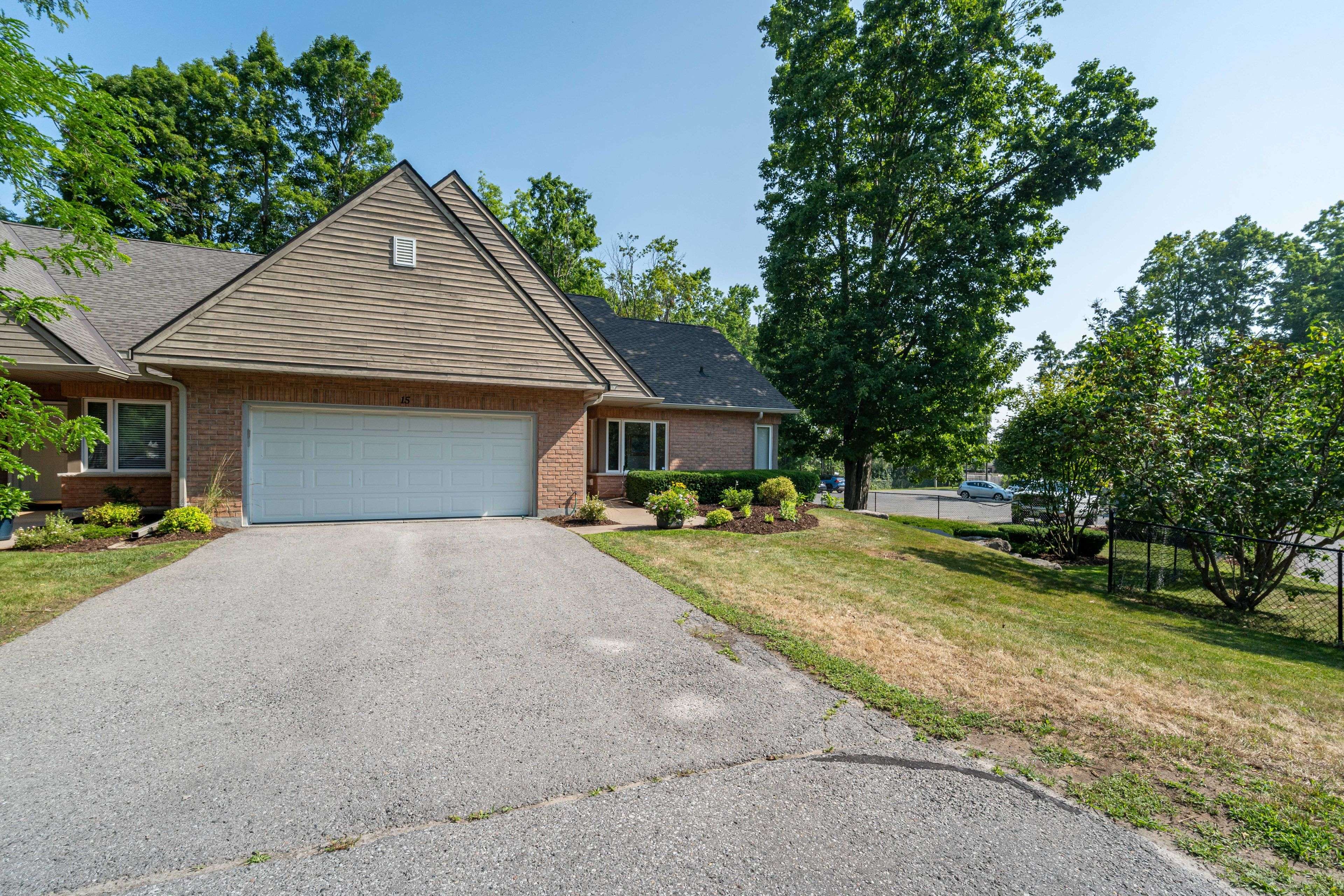3 Beds
3 Baths
3 Beds
3 Baths
Key Details
Property Type Townhouse
Sub Type Condo Townhouse
Listing Status Active
Purchase Type For Sale
Approx. Sqft 1400-1599
Subdivision 2 Central
MLS Listing ID X12290446
Style Bungalow
Bedrooms 3
HOA Fees $610
Annual Tax Amount $6,147
Tax Year 2024
Property Sub-Type Condo Townhouse
Property Description
Location
State ON
County Peterborough
Community 2 Central
Area Peterborough
Rooms
Family Room Yes
Basement Full, Finished
Kitchen 1
Separate Den/Office 1
Interior
Interior Features Auto Garage Door Remote, Primary Bedroom - Main Floor
Cooling Central Air
Fireplaces Type Natural Gas
Fireplace Yes
Heat Source Gas
Exterior
Parking Features Private
Garage Spaces 2.0
Exposure West
Total Parking Spaces 4
Balcony Open
Building
Story Main
Locker None
Others
Pets Allowed Restricted
Virtual Tour https://unbranded.youriguide.com/dlj30_15_1850_cherryhill_rd_peterborough_on/
"My job is to find and attract mastery-based agents to the office, protect the culture, and make sure everyone is happy! "







