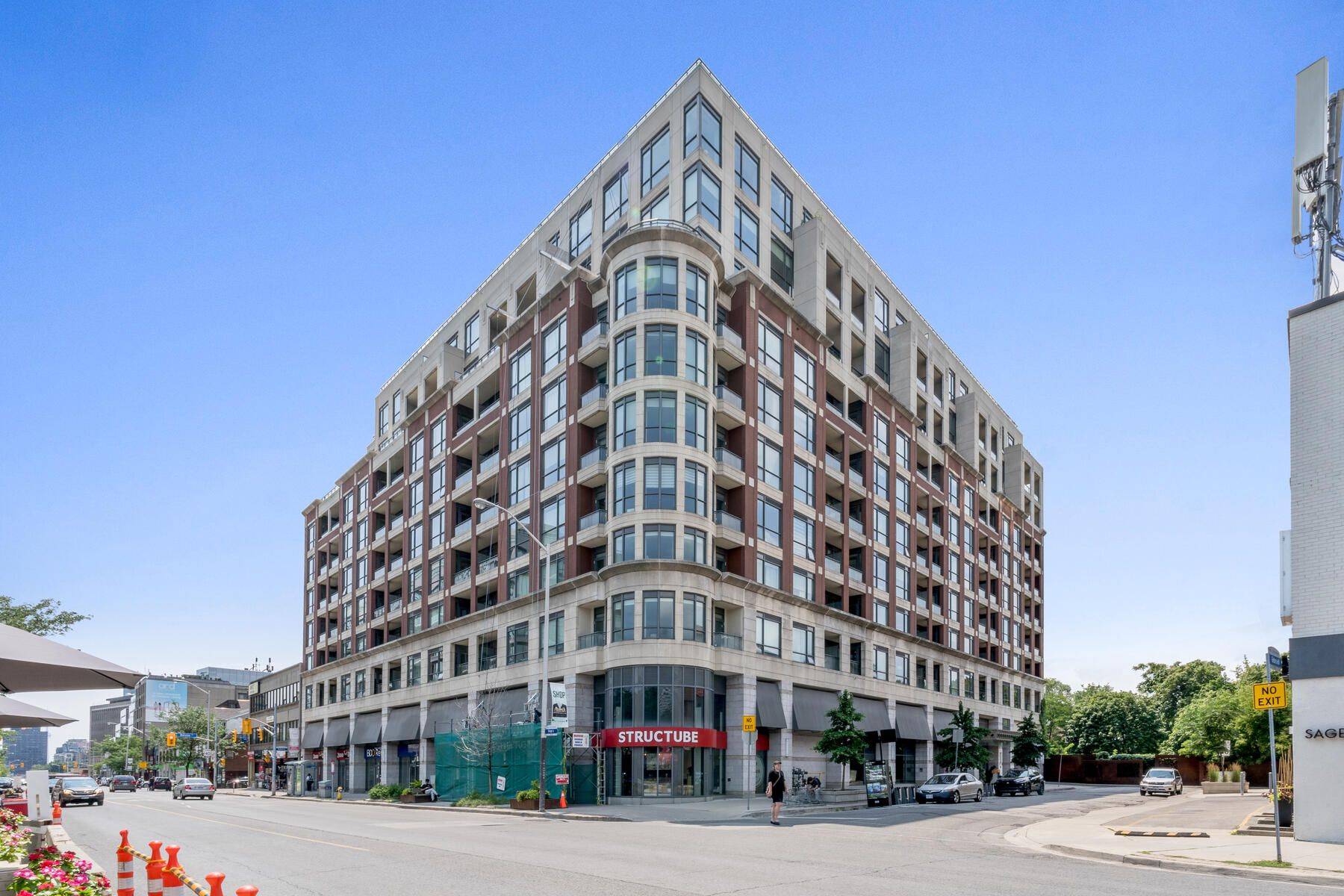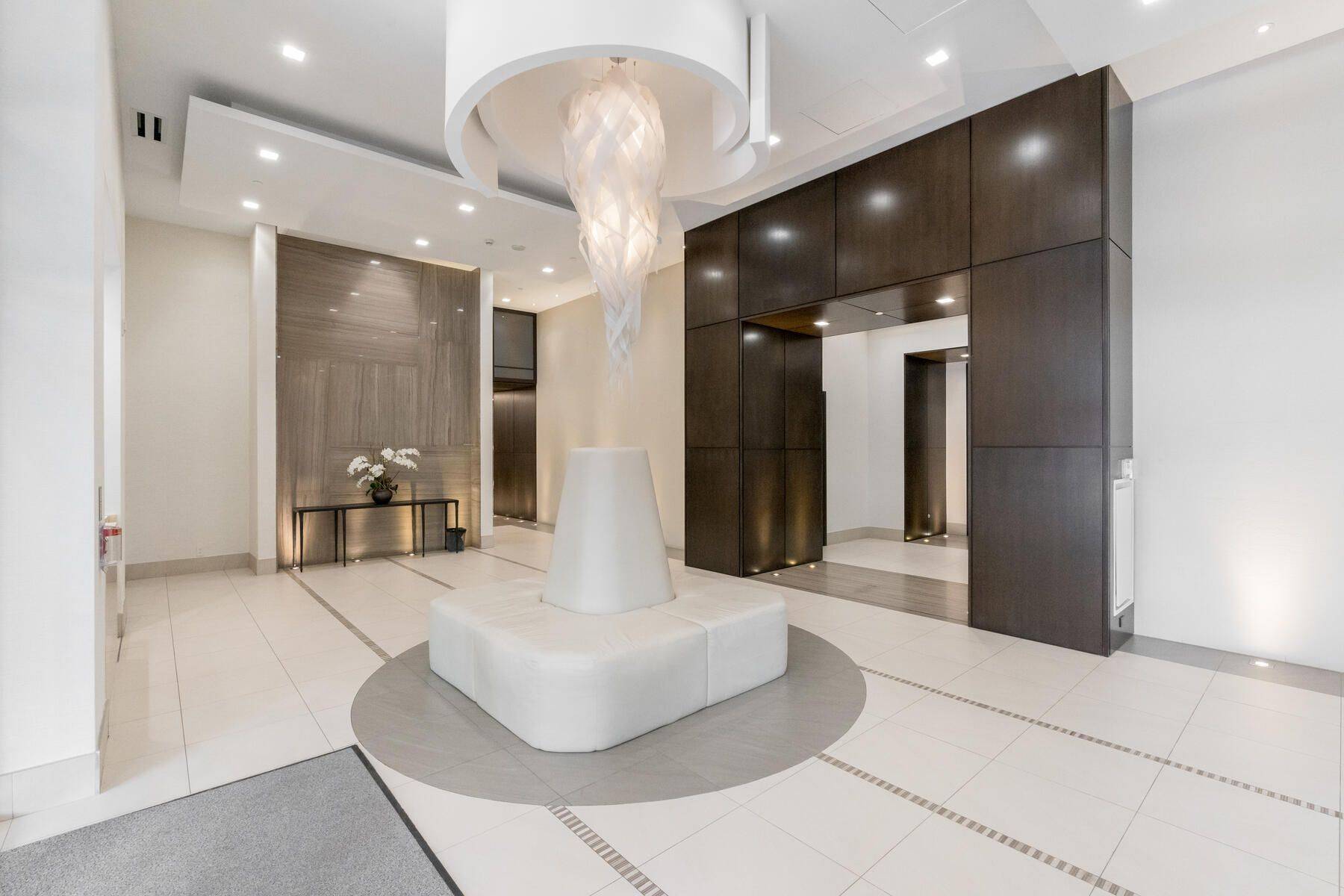2 Beds
1 Bath
2 Beds
1 Bath
Key Details
Property Type Condo
Sub Type Condo Apartment
Listing Status Active
Purchase Type For Sale
Approx. Sqft 600-699
Subdivision Yonge-Eglinton
MLS Listing ID C12290477
Style Apartment
Bedrooms 2
HOA Fees $450
Building Age 6-10
Annual Tax Amount $2,589
Tax Year 2024
Property Sub-Type Condo Apartment
Property Description
Location
State ON
County Toronto
Community Yonge-Eglinton
Area Toronto
Rooms
Family Room No
Basement None
Kitchen 1
Separate Den/Office 1
Interior
Interior Features Carpet Free, Countertop Range
Cooling Central Air
Fireplace No
Heat Source Gas
Exterior
Parking Features Underground
View City
Exposure North
Balcony Open
Building
Story 4
Unit Features Public Transit,Arts Centre,Hospital,Library,Park,Place Of Worship
Locker Owned
Others
Security Features Alarm System,Monitored,Security Guard,Concierge/Security
Pets Allowed Restricted
Virtual Tour https://tours.virtualgta.com/public/vtour/display/2152891?idx=1#!/
"My job is to find and attract mastery-based agents to the office, protect the culture, and make sure everyone is happy! "







