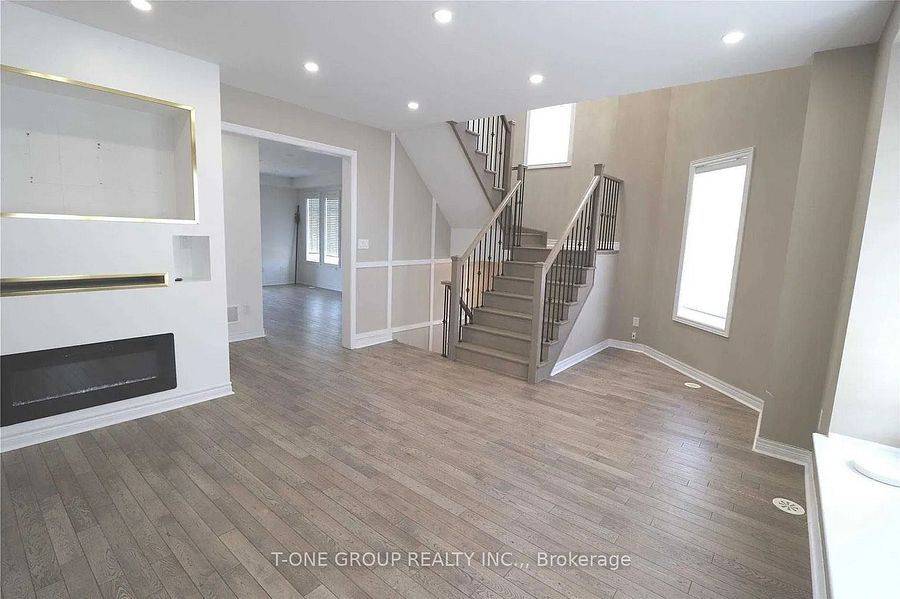REQUEST A TOUR If you would like to see this home without being there in person, select the "Virtual Tour" option and your agent will contact you to discuss available opportunities.
In-PersonVirtual Tour
$ 3,964
4 Beds
4 Baths
$ 3,964
4 Beds
4 Baths
Key Details
Property Type Townhouse
Sub Type Att/Row/Townhouse
Listing Status Active
Purchase Type For Rent
Approx. Sqft 1500-2000
Subdivision 1008 - Go Glenorchy
MLS Listing ID W12290547
Style 3-Storey
Bedrooms 4
Property Sub-Type Att/Row/Townhouse
Property Description
Fantastic Location! Corner Lot W Double Car Garage, 9Ft Ceilings On Ground & Main Floors, Open Concept Kitchen, Unique Layout W/Out To Deck, Large Family Room In Ground Level.Master Bedroom W/Ensuite Bath With W/I Closet W/Private Balcony. Steps To Great Schools, Shopping Mall, Parks,403/407/Qew!
Location
State ON
County Halton
Community 1008 - Go Glenorchy
Area Halton
Rooms
Family Room Yes
Basement None
Kitchen 1
Interior
Interior Features Carpet Free
Heating Yes
Cooling Central Air
Fireplace No
Heat Source Gas
Exterior
Parking Features Lane
Garage Spaces 2.0
Pool None
Roof Type Not Applicable
Total Parking Spaces 2
Building
Foundation Concrete
Listed by T-ONE GROUP REALTY INC.,
"My job is to find and attract mastery-based agents to the office, protect the culture, and make sure everyone is happy! "






