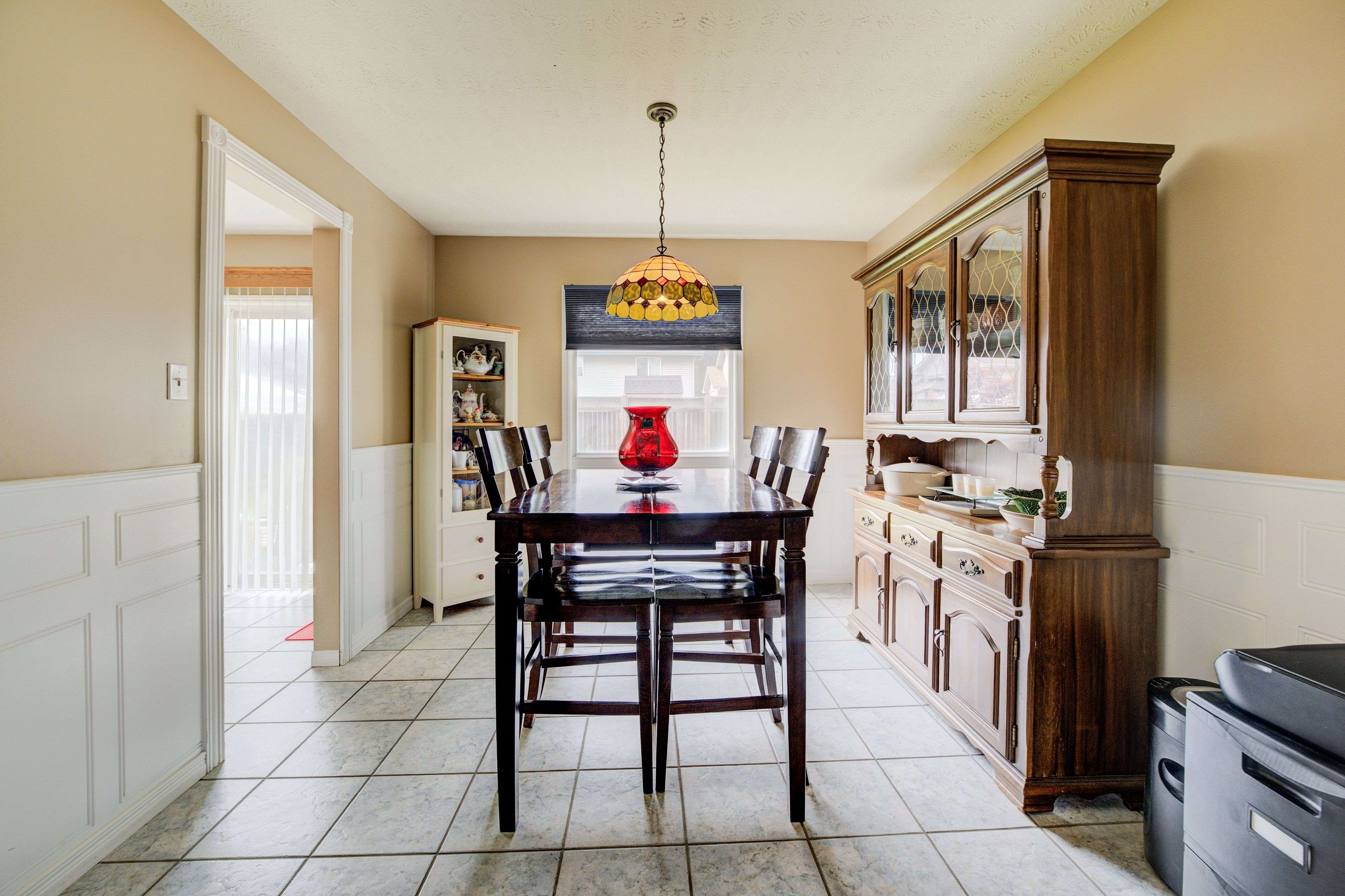3 Beds
2 Baths
3 Beds
2 Baths
Key Details
Property Type Single Family Home
Sub Type Detached
Listing Status Active
Purchase Type For Sale
Approx. Sqft 1100-1500
MLS Listing ID X12290953
Style 2-Storey
Bedrooms 3
Building Age 31-50
Annual Tax Amount $4,613
Tax Year 2025
Property Sub-Type Detached
Property Description
Location
State ON
County Waterloo
Area Waterloo
Rooms
Family Room No
Basement Partially Finished
Kitchen 1
Interior
Interior Features Auto Garage Door Remote, Central Vacuum, Floor Drain, Rough-In Bath, Sump Pump, Water Heater Owned, Workbench, Water Softener, Storage
Cooling Central Air
Fireplace No
Heat Source Gas
Exterior
Exterior Feature Landscaped, Patio, Recreational Area, Privacy, Porch
Garage Spaces 2.0
Pool None
Roof Type Shingles
Topography Flat
Lot Frontage 45.11
Lot Depth 109.91
Total Parking Spaces 5
Building
Unit Features Fenced Yard,Hospital,Public Transit,School,Rec./Commun.Centre,Place Of Worship
Foundation Poured Concrete
Others
ParcelsYN No
Virtual Tour https://youriguide.com/254_scott_road_cambridge_on/
"My job is to find and attract mastery-based agents to the office, protect the culture, and make sure everyone is happy! "







