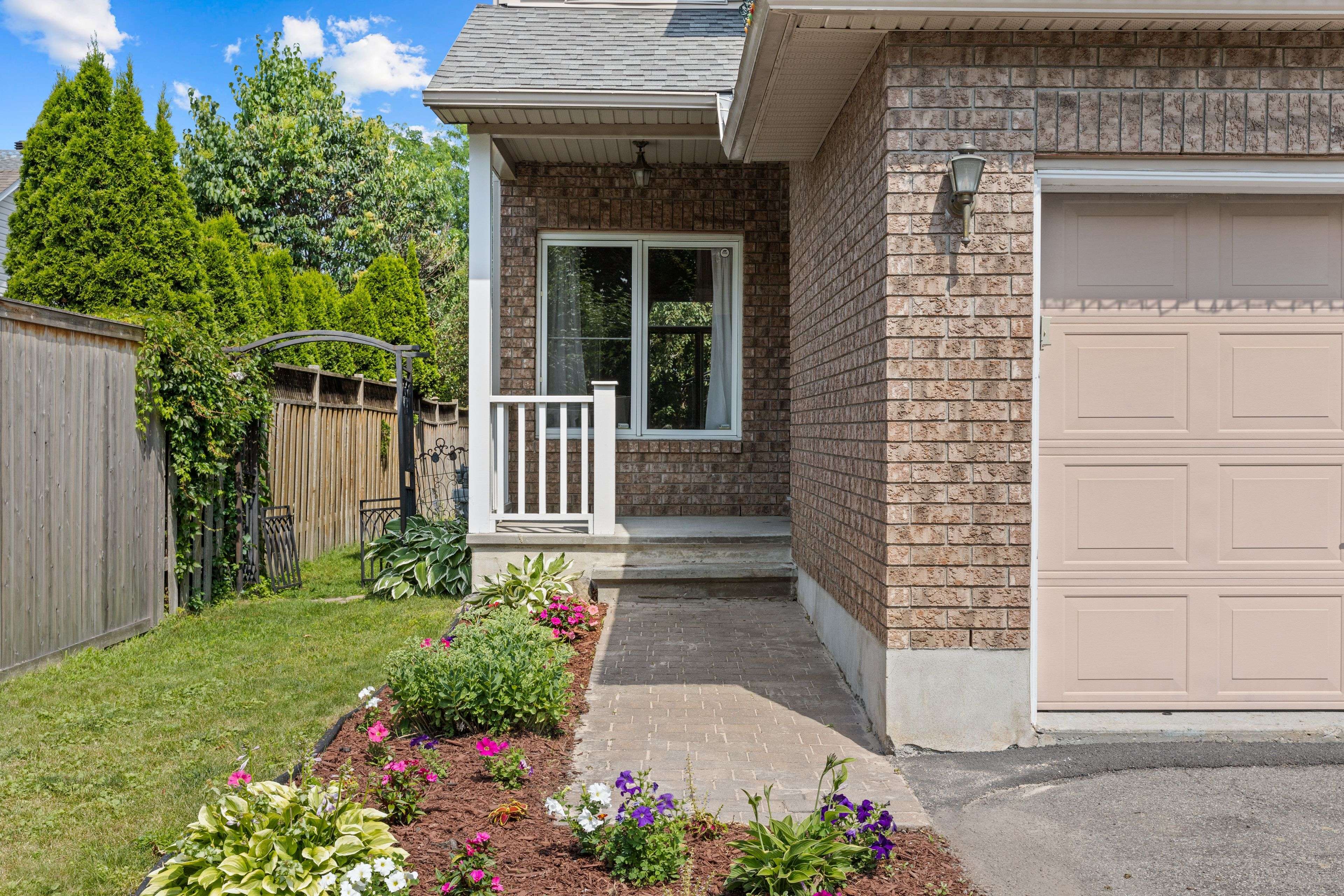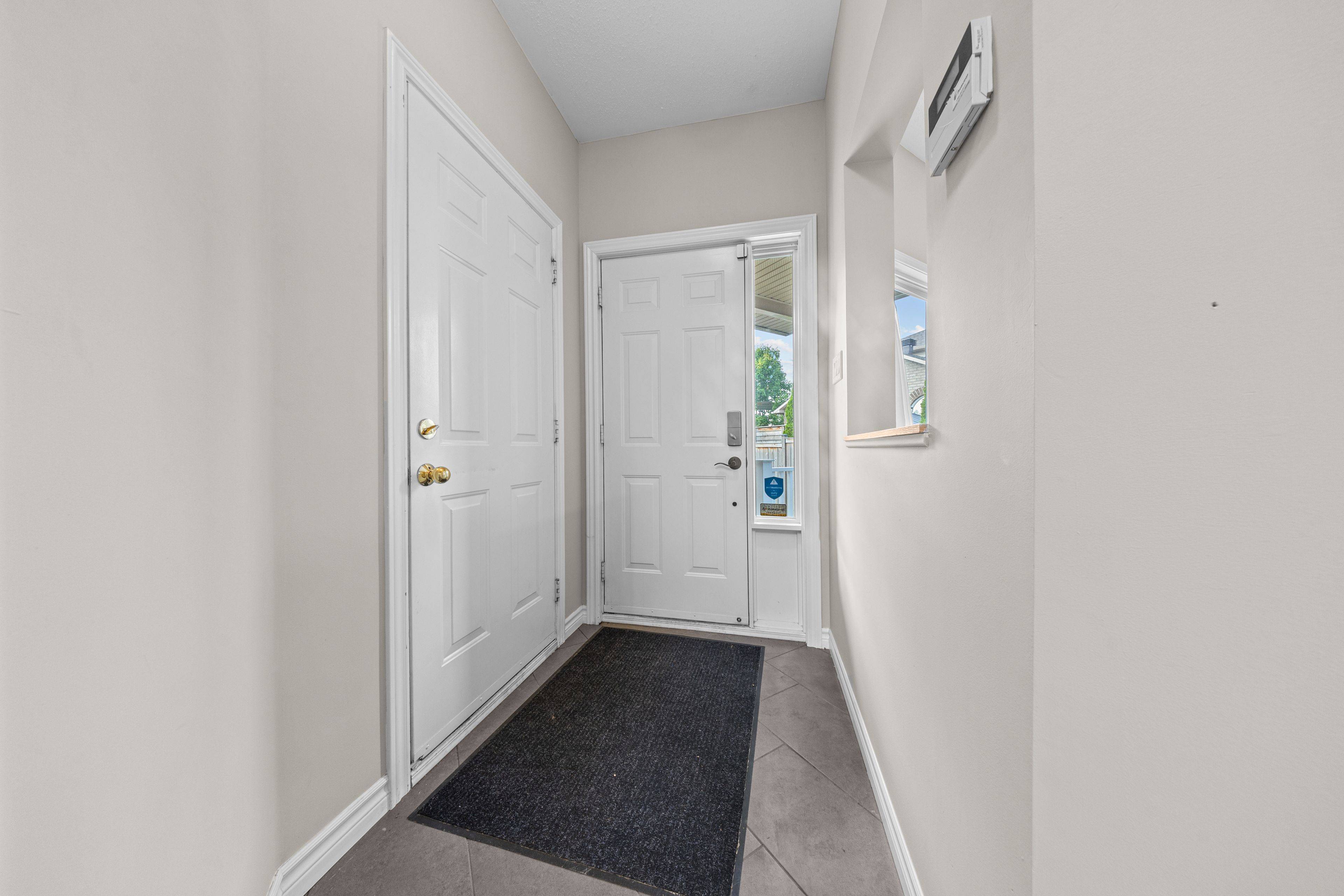3 Beds
2 Baths
3 Beds
2 Baths
Key Details
Property Type Single Family Home
Sub Type Detached
Listing Status Active
Purchase Type For Sale
Approx. Sqft 1500-2000
Subdivision 2602 - Riverside South/Gloucester Glen
MLS Listing ID X12291899
Style 2-Storey
Bedrooms 3
Building Age 16-30
Annual Tax Amount $4,345
Tax Year 2024
Property Sub-Type Detached
Property Description
Location
State ON
County Ottawa
Community 2602 - Riverside South/Gloucester Glen
Area Ottawa
Rooms
Family Room No
Basement Full, Unfinished
Kitchen 1
Interior
Interior Features Air Exchanger, Auto Garage Door Remote, Central Vacuum, Built-In Oven, Storage, Water Heater
Cooling Central Air
Fireplaces Type Natural Gas, Fireplace Insert
Fireplace Yes
Heat Source Gas
Exterior
Exterior Feature Landscaped, Patio, Privacy
Parking Features Inside Entry, Private Double
Garage Spaces 2.0
Pool None
Waterfront Description None
View City
Roof Type Asphalt Shingle
Topography Flat
Lot Frontage 38.09
Lot Depth 108.5
Total Parking Spaces 4
Building
Unit Features Fenced Yard,Park,Public Transit,School,School Bus Route
Foundation Poured Concrete
Others
ParcelsYN No
Virtual Tour https://youtu.be/nINGySTLFxs
"My job is to find and attract mastery-based agents to the office, protect the culture, and make sure everyone is happy! "







