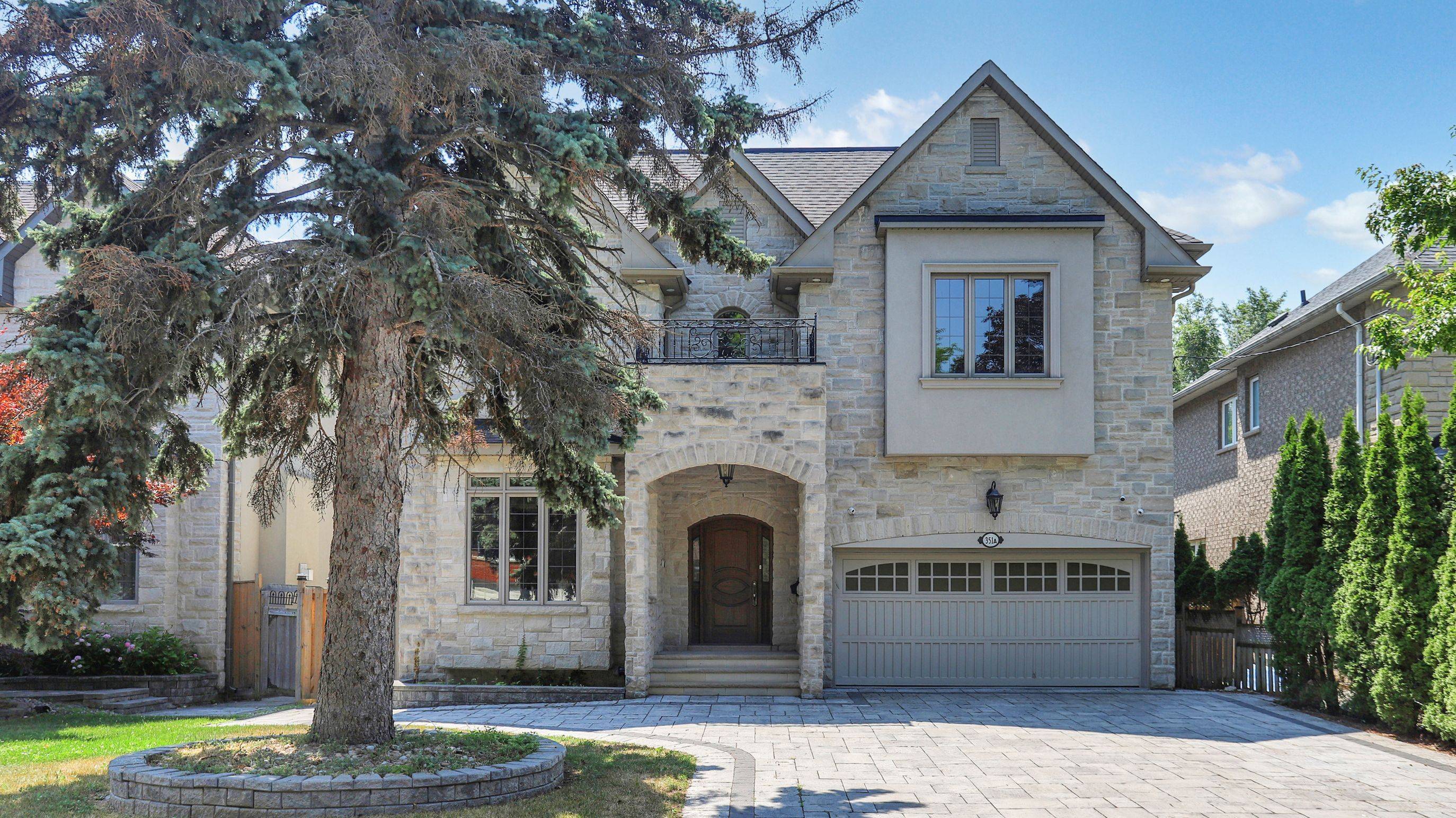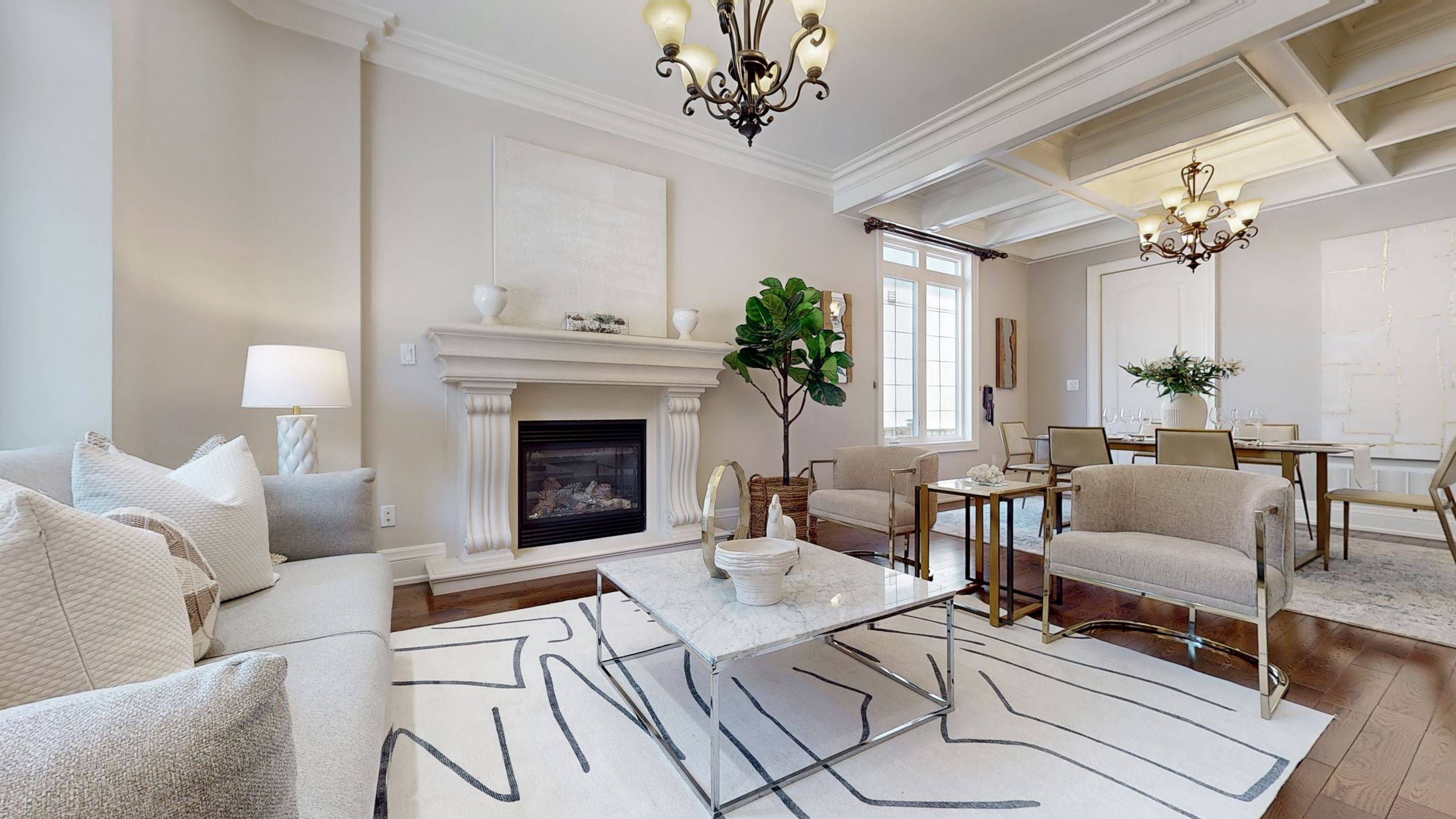6 Beds
6 Baths
6 Beds
6 Baths
Key Details
Property Type Single Family Home
Sub Type Detached
Listing Status Active
Purchase Type For Sale
Approx. Sqft 3000-3500
Subdivision Willowdale East
MLS Listing ID C12293070
Style 2-Storey
Bedrooms 6
Building Age 6-15
Annual Tax Amount $16,627
Tax Year 2025
Property Sub-Type Detached
Property Description
Location
State ON
County Toronto
Community Willowdale East
Area Toronto
Rooms
Family Room Yes
Basement Finished with Walk-Out
Kitchen 1
Separate Den/Office 2
Interior
Interior Features Carpet Free, Central Vacuum
Cooling Central Air
Fireplaces Type Natural Gas
Fireplace Yes
Heat Source Gas
Exterior
Exterior Feature Landscaped
Parking Features Private
Garage Spaces 2.0
Pool None
Roof Type Asphalt Shingle
Lot Frontage 50.06
Lot Depth 116.15
Total Parking Spaces 8
Building
Unit Features Electric Car Charger,School,Public Transit
Foundation Concrete
Others
Virtual Tour https://youtu.be/uQggIjfLf8o
"My job is to find and attract mastery-based agents to the office, protect the culture, and make sure everyone is happy! "







