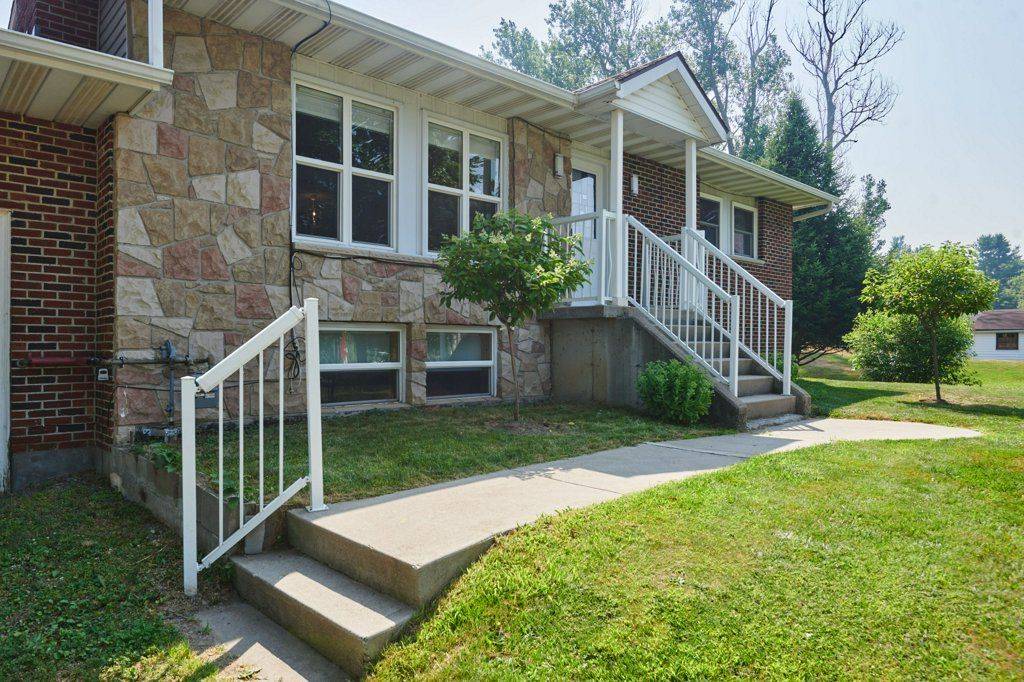2 Beds
1 Bath
2 Beds
1 Bath
Key Details
Property Type Single Family Home
Sub Type Detached
Listing Status Active
Purchase Type For Sale
Approx. Sqft 700-1100
Subdivision 811 - Elizabethtown Kitley (Old Kitley) Twp
MLS Listing ID X12293563
Style Bungalow
Bedrooms 2
Building Age 31-50
Annual Tax Amount $2,284
Tax Year 2024
Property Sub-Type Detached
Property Description
Location
State ON
County Leeds And Grenville
Community 811 - Elizabethtown Kitley (Old Kitley) Twp
Area Leeds And Grenville
Zoning Residential
Rooms
Family Room No
Basement Partially Finished
Kitchen 1
Interior
Interior Features Primary Bedroom - Main Floor
Cooling Wall Unit(s)
Fireplaces Number 2
Fireplaces Type Living Room, Rec Room, Natural Gas
Inclusions all light fixtures and ceiling fans as viewed, refrigerator, stove, microwave/range hood, dishwasher, stackable washer and dryer, natural gas bar-be-que, all window coverings, bedroom closet shelving unit, garage door opener with remote, cabinets in attached garage, 3 exterior sheds, front and back camera doorbells (seller will deactivate them prior to closing date so new owner can use), salt/sand cans in attached garage
Exterior
Exterior Feature Deck
Parking Features Private
Garage Spaces 1.0
Pool None
Roof Type Asphalt Shingle
Lot Frontage 100.0
Lot Depth 200.0
Total Parking Spaces 4
Building
Foundation Concrete Block
Others
Senior Community Yes
Virtual Tour https://unbranded.youriguide.com/1219_hallecks_rd_s_brockville_on/
"My job is to find and attract mastery-based agents to the office, protect the culture, and make sure everyone is happy! "







