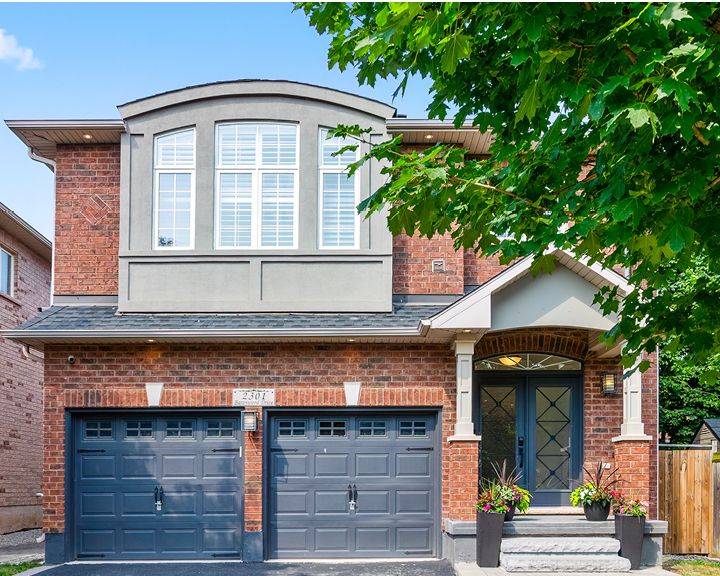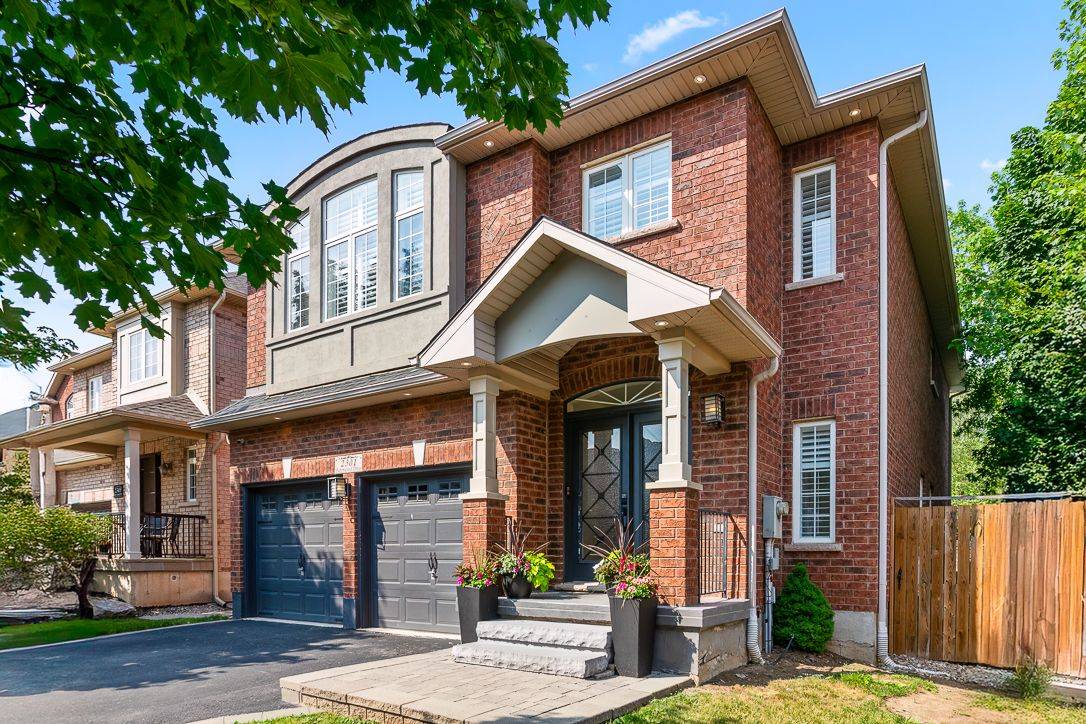5 Beds
4 Baths
5 Beds
4 Baths
Key Details
Property Type Single Family Home
Sub Type Detached
Listing Status Active
Purchase Type For Sale
Approx. Sqft 2500-3000
Subdivision 1022 - Wt West Oak Trails
MLS Listing ID W12293803
Style 2-Storey
Bedrooms 5
Building Age 16-30
Annual Tax Amount $9,131
Tax Year 2025
Property Sub-Type Detached
Property Description
Location
State ON
County Halton
Community 1022 - Wt West Oak Trails
Area Halton
Rooms
Family Room No
Basement Finished
Kitchen 1
Separate Den/Office 1
Interior
Interior Features Auto Garage Door Remote, Central Vacuum, Floor Drain, Storage Area Lockers
Cooling Central Air
Fireplaces Type Natural Gas
Fireplace Yes
Heat Source Gas
Exterior
Exterior Feature Patio
Parking Features Inside Entry, Private Double
Garage Spaces 2.0
Pool Inground
Roof Type Asphalt Shingle
Lot Frontage 41.37
Lot Depth 121.82
Total Parking Spaces 4
Building
Unit Features Cul de Sac/Dead End,Fenced Yard,Hospital,Public Transit,School
Foundation Poured Concrete
Others
Security Features Carbon Monoxide Detectors,Security System,Smoke Detector
"My job is to find and attract mastery-based agents to the office, protect the culture, and make sure everyone is happy! "







