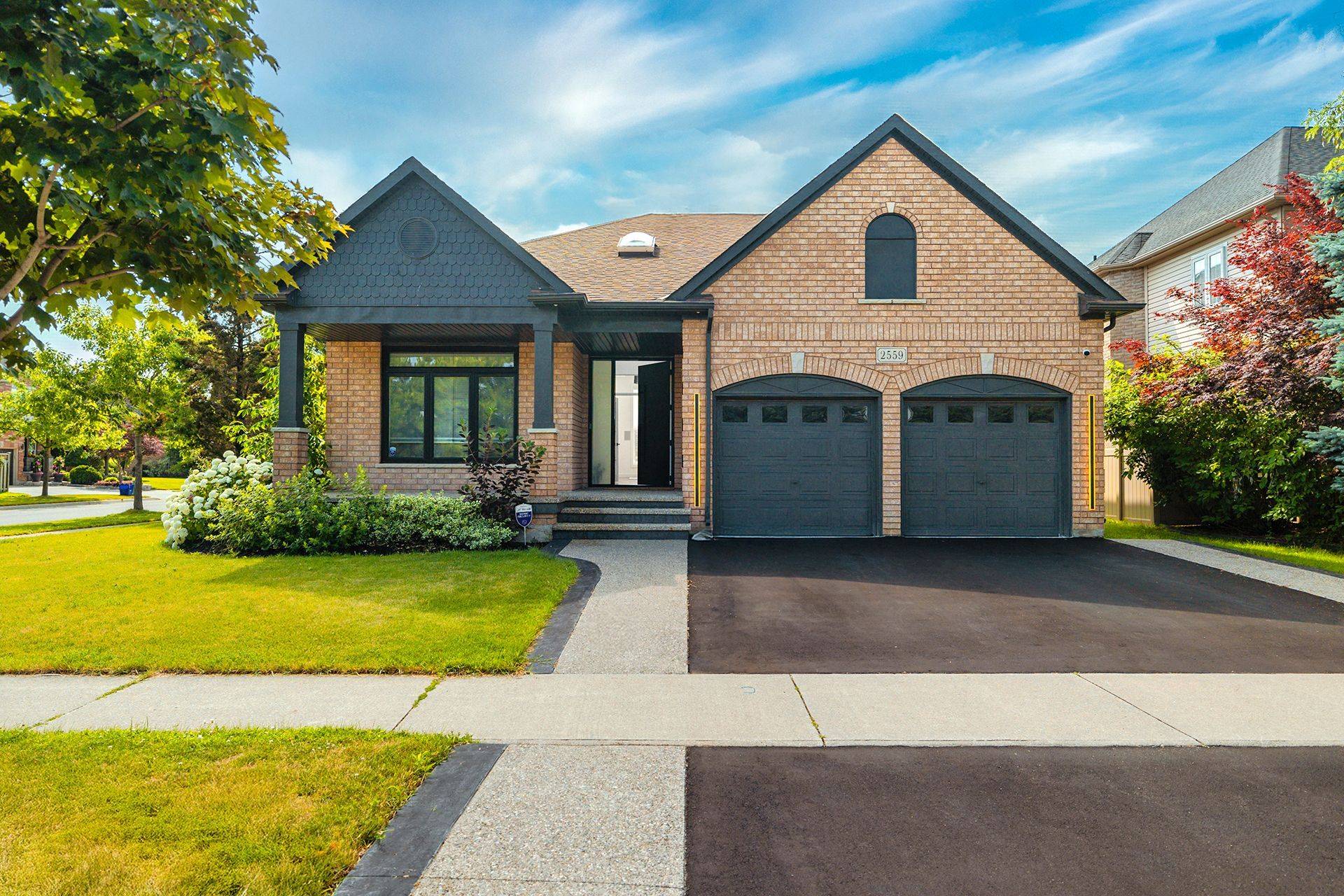4 Beds
3 Baths
4 Beds
3 Baths
Key Details
Property Type Single Family Home
Sub Type Detached
Listing Status Active
Purchase Type For Sale
Approx. Sqft 2500-3000
Subdivision Rose
MLS Listing ID W12295882
Style Bungaloft
Bedrooms 4
Building Age 16-30
Annual Tax Amount $8,589
Tax Year 2025
Property Sub-Type Detached
Property Description
Location
State ON
County Halton
Community Rose
Area Halton
Rooms
Family Room Yes
Basement Full
Kitchen 1
Interior
Interior Features Other
Heating Yes
Cooling Central Air
Fireplace Yes
Heat Source Gas
Exterior
Parking Features Private
Garage Spaces 2.0
Pool None
Roof Type Asphalt Shingle
Lot Frontage 70.01
Lot Depth 115.75
Total Parking Spaces 6
Building
Unit Features Library,Park,Public Transit
Foundation Brick
Others
Virtual Tour https://unbranded.youriguide.com/2559_armour_crescent_burlington_on/
"My job is to find and attract mastery-based agents to the office, protect the culture, and make sure everyone is happy! "







