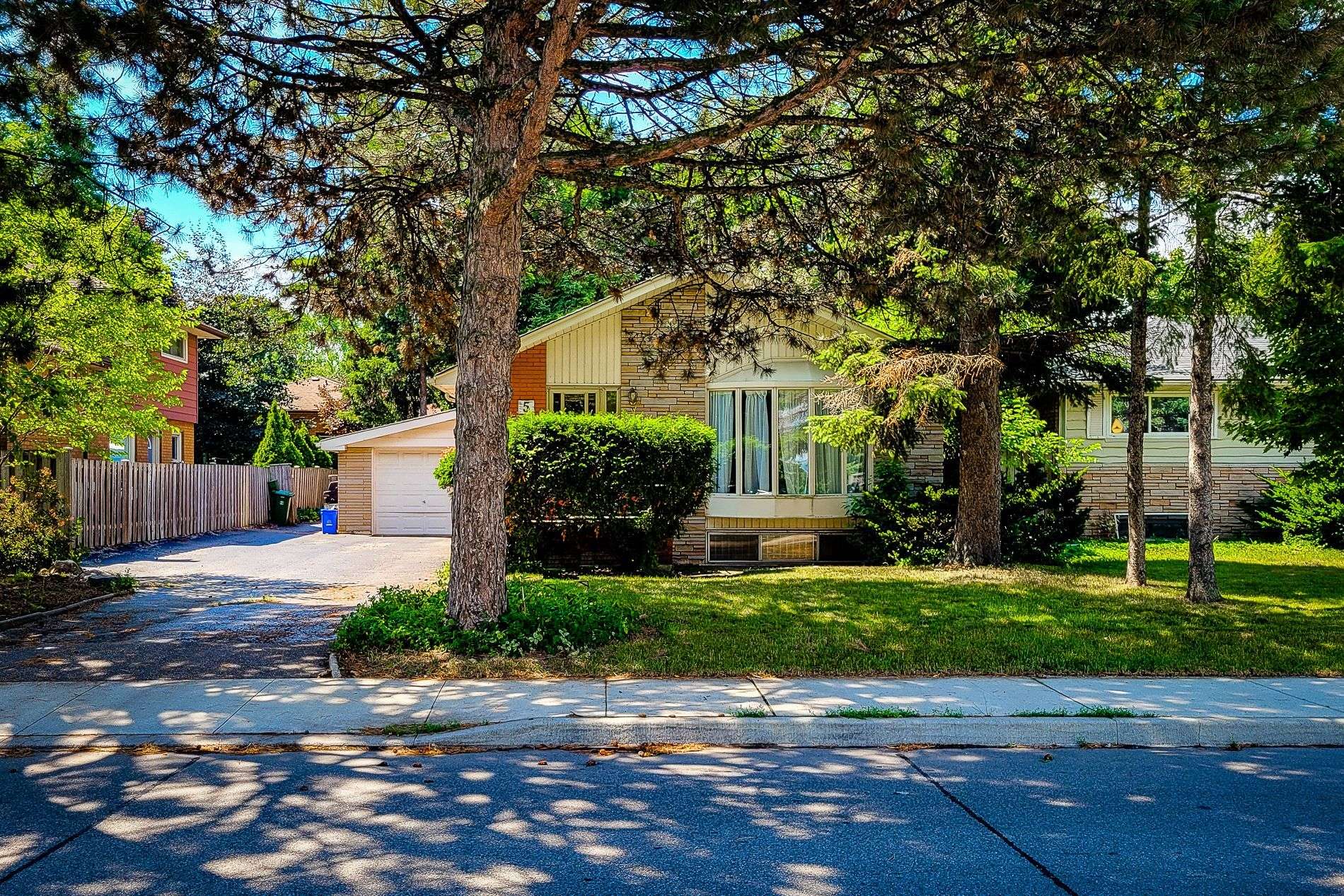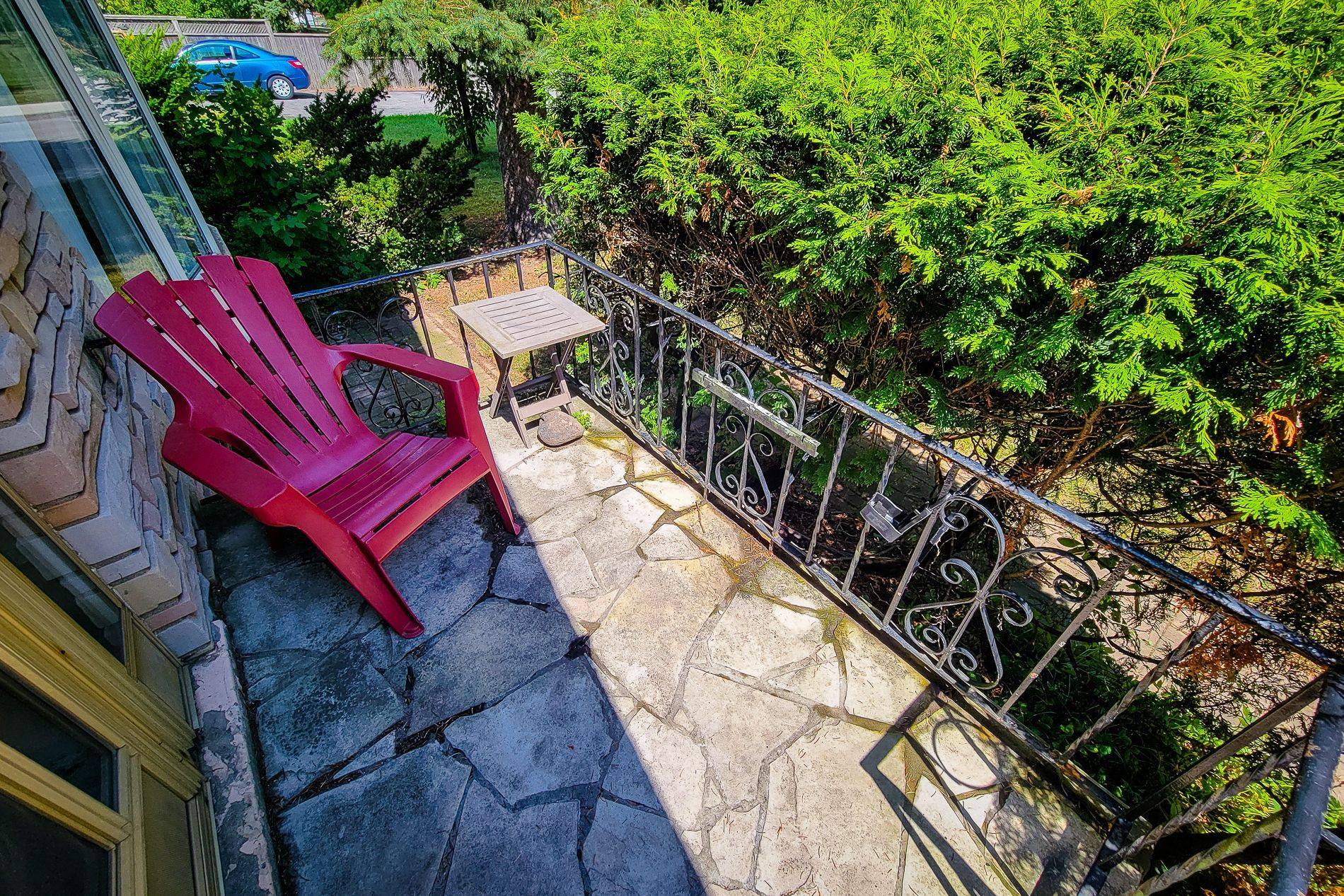4 Beds
2 Baths
4 Beds
2 Baths
Key Details
Property Type Single Family Home
Sub Type Detached
Listing Status Active
Purchase Type For Sale
Approx. Sqft 700-1100
Subdivision Buchanan
MLS Listing ID X12296727
Style Bungalow
Bedrooms 4
Annual Tax Amount $5,325
Tax Year 2024
Property Sub-Type Detached
Property Description
Location
State ON
County Hamilton
Community Buchanan
Area Hamilton
Rooms
Family Room No
Basement Separate Entrance, Finished
Kitchen 1
Separate Den/Office 1
Interior
Interior Features Carpet Free
Cooling Central Air
Fireplace Yes
Heat Source Gas
Exterior
Parking Features Private
Garage Spaces 1.0
Pool None
Roof Type Asphalt Shingle
Lot Frontage 53.11
Lot Depth 110.23
Total Parking Spaces 3
Building
Foundation Unknown
"My job is to find and attract mastery-based agents to the office, protect the culture, and make sure everyone is happy! "







