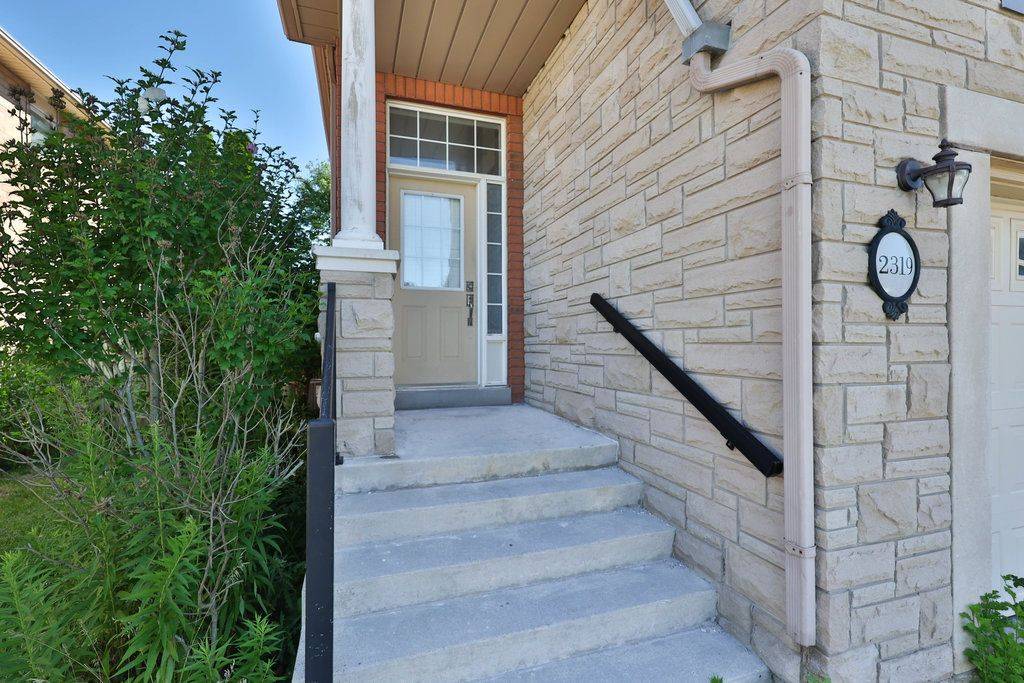3 Beds
3 Baths
3 Beds
3 Baths
Key Details
Property Type Single Family Home
Sub Type Semi-Detached
Listing Status Active
Purchase Type For Rent
Approx. Sqft 700-1100
Subdivision 1022 - Wt West Oak Trails
MLS Listing ID W12297763
Style Bungalow-Raised
Bedrooms 3
Building Age 16-30
Property Sub-Type Semi-Detached
Property Description
Location
State ON
County Halton
Community 1022 - Wt West Oak Trails
Area Halton
Rooms
Family Room Yes
Basement Finished
Kitchen 1
Interior
Interior Features Carpet Free, Primary Bedroom - Main Floor
Cooling Central Air
Fireplace No
Heat Source Gas
Exterior
Parking Features Private
Garage Spaces 1.0
Pool None
Roof Type Asphalt Shingle
Lot Frontage 25.0
Lot Depth 107.28
Total Parking Spaces 2
Building
Foundation Concrete
"My job is to find and attract mastery-based agents to the office, protect the culture, and make sure everyone is happy! "







