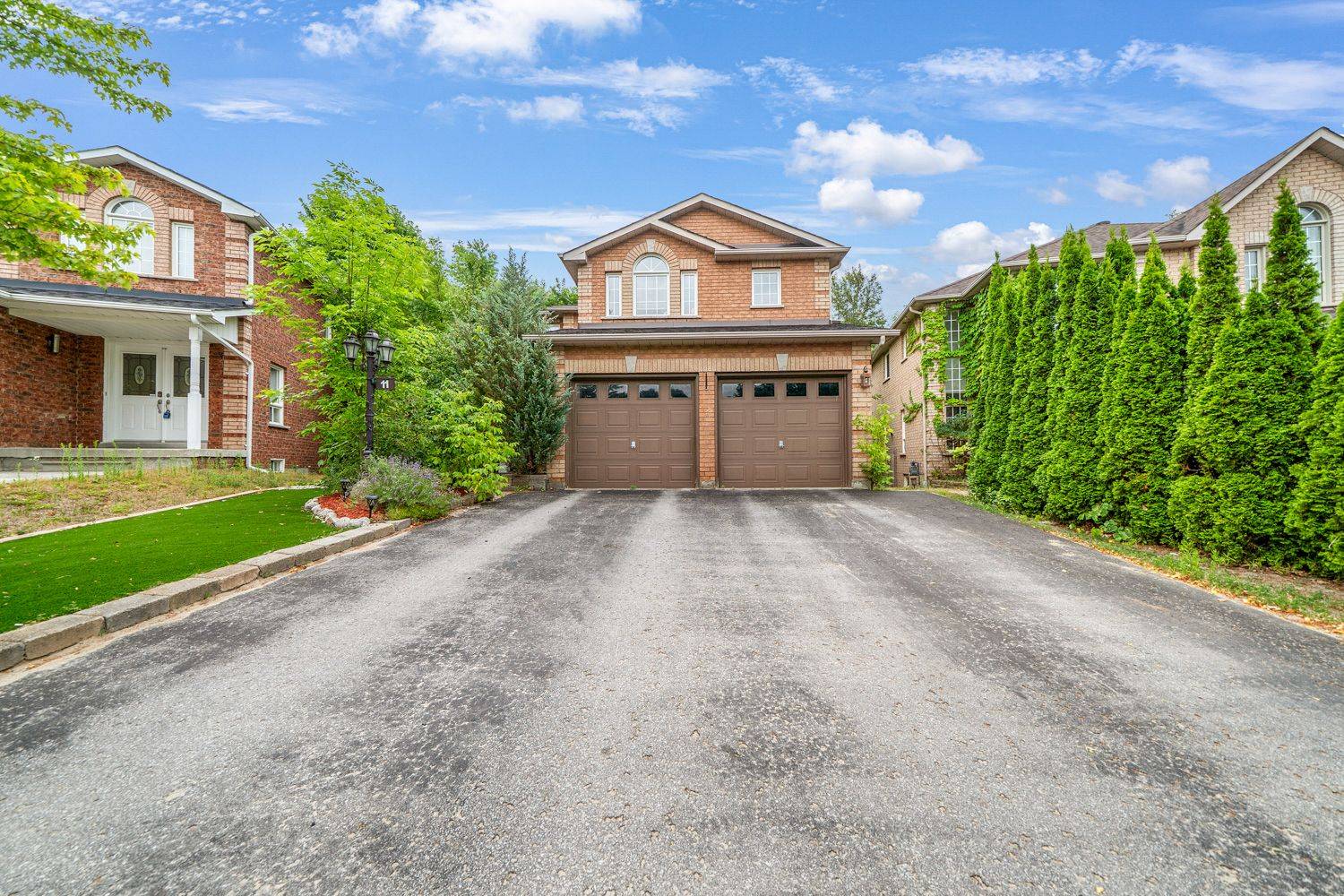4 Beds
3 Baths
4 Beds
3 Baths
Key Details
Property Type Single Family Home
Sub Type Detached
Listing Status Active
Purchase Type For Sale
Approx. Sqft 1500-2000
Subdivision Ardagh
MLS Listing ID S12297840
Style 2-Storey
Bedrooms 4
Building Age 16-30
Annual Tax Amount $5,386
Tax Year 2024
Property Sub-Type Detached
Property Description
Location
State ON
County Simcoe
Community Ardagh
Area Simcoe
Rooms
Family Room Yes
Basement Finished, Full
Kitchen 2
Separate Den/Office 1
Interior
Interior Features Auto Garage Door Remote, Carpet Free, Other, Sump Pump
Cooling Central Air
Fireplaces Type Natural Gas
Fireplace Yes
Heat Source Gas
Exterior
Parking Features Private Double
Garage Spaces 2.0
Pool None
Roof Type Asphalt Shingle
Lot Frontage 34.54
Lot Depth 102.85
Total Parking Spaces 5
Building
Unit Features Beach,Golf,Greenbelt/Conservation,Hospital,Other,Park
Foundation Poured Concrete
"My job is to find and attract mastery-based agents to the office, protect the culture, and make sure everyone is happy! "







