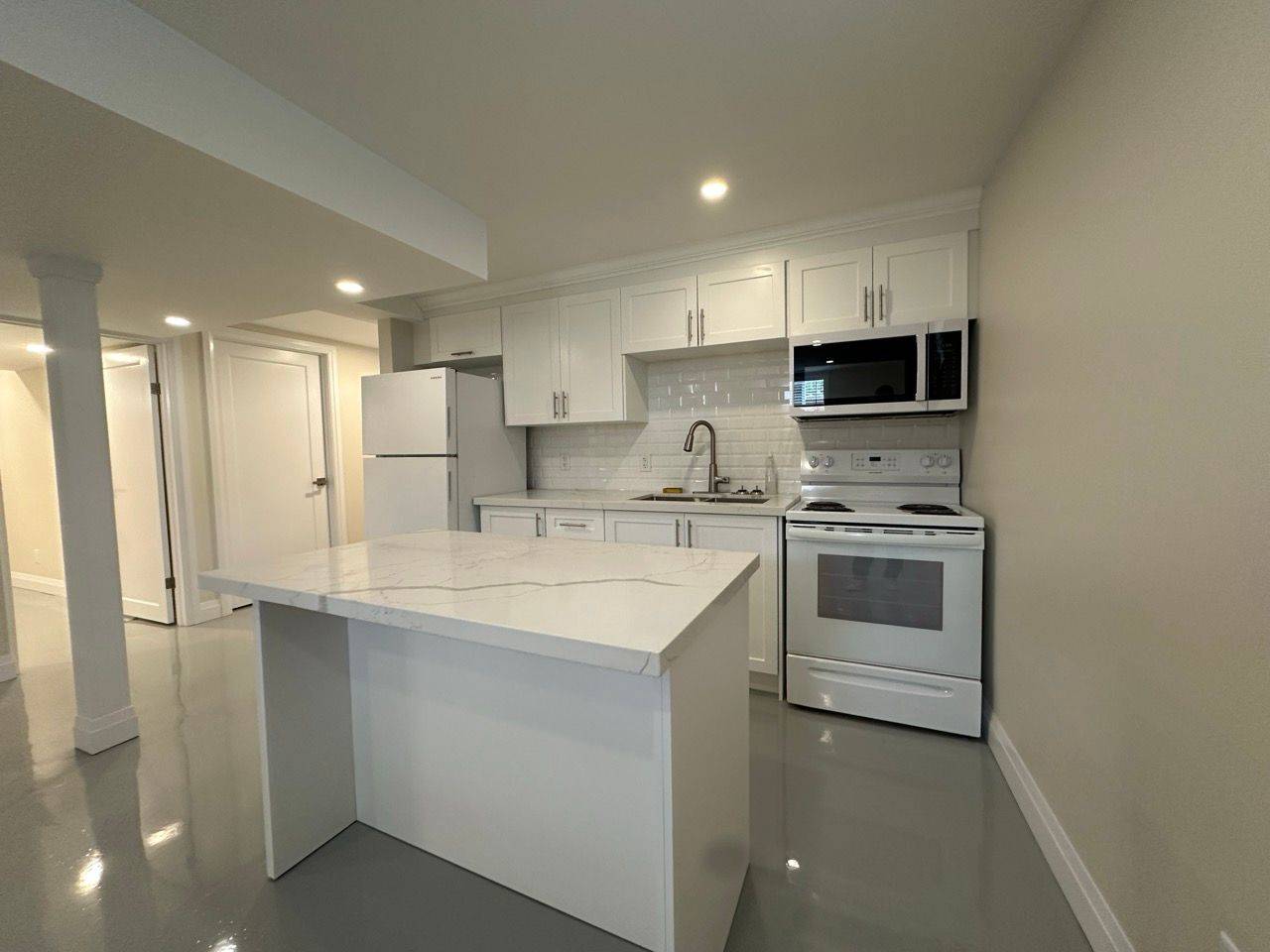REQUEST A TOUR If you would like to see this home without being there in person, select the "Virtual Tour" option and your advisor will contact you to discuss available opportunities.
In-PersonVirtual Tour
$ 1,675
2 Beds
1 Bath
$ 1,675
2 Beds
1 Bath
Key Details
Property Type Multi-Family
Sub Type Triplex
Listing Status Active
Purchase Type For Rent
Approx. Sqft < 700
Subdivision Downtown Whitby
MLS Listing ID E12298941
Style Apartment
Bedrooms 2
Building Age 51-99
Property Sub-Type Triplex
Property Description
Renovation Just Completed In This Multiplex Basement Unit In Downtown Whitby. Located On A Quiet Dead End Street Close To All Amenities, Transportation And Highways. The Unit Has 2 Bedrooms, 1 Bathroom And An Open Floor Plan. Bright Windows Throughout And Large Living Area. Includes One Parking Space. Tenant Only Responsible For Hydro And Water (Heat Included).
Location
State ON
County Durham
Community Downtown Whitby
Area Durham
Rooms
Family Room Yes
Basement None
Kitchen 1
Interior
Interior Features None
Heating Yes
Cooling None
Fireplace No
Heat Source Gas
Exterior
Parking Features Front Yard Parking
Pool None
Roof Type Asphalt Shingle
Total Parking Spaces 1
Building
Unit Features Cul de Sac/Dead End,Public Transit
Foundation Concrete Block
Listed by RE/MAX PROFESSIONALS INC.
"My job is to find and attract mastery-based agents to the office, protect the culture, and make sure everyone is happy! "







