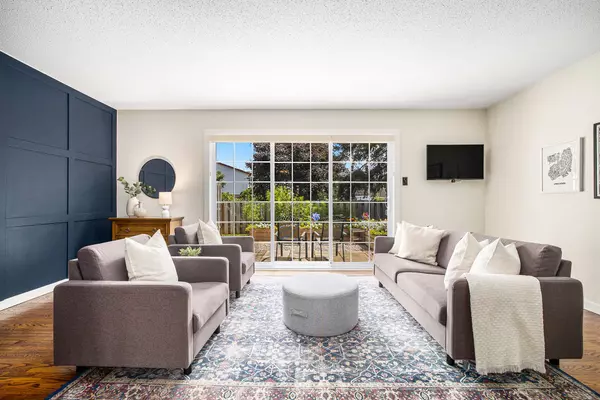3 Beds
2 Baths
3 Beds
2 Baths
Key Details
Property Type Townhouse
Sub Type Att/Row/Townhouse
Listing Status Active
Purchase Type For Sale
Approx. Sqft 1100-1500
Subdivision 7601 - Leslie Park
MLS Listing ID X12301578
Style 2-Storey
Bedrooms 3
Annual Tax Amount $3,408
Tax Year 2025
Property Sub-Type Att/Row/Townhouse
Property Description
Location
State ON
County Ottawa
Community 7601 - Leslie Park
Area Ottawa
Rooms
Family Room No
Basement Finished, Full
Kitchen 1
Interior
Interior Features Other, Storage
Cooling Central Air
Fireplace No
Heat Source Gas
Exterior
Parking Features Mutual
Pool None
Roof Type Asphalt Shingle
Lot Frontage 20.67
Lot Depth 76.38
Total Parking Spaces 1
Building
Foundation Poured Concrete
Others
ParcelsYN No
Virtual Tour https://u.listvt.com/mls/202896581
"My job is to find and attract mastery-based agents to the office, protect the culture, and make sure everyone is happy! "







