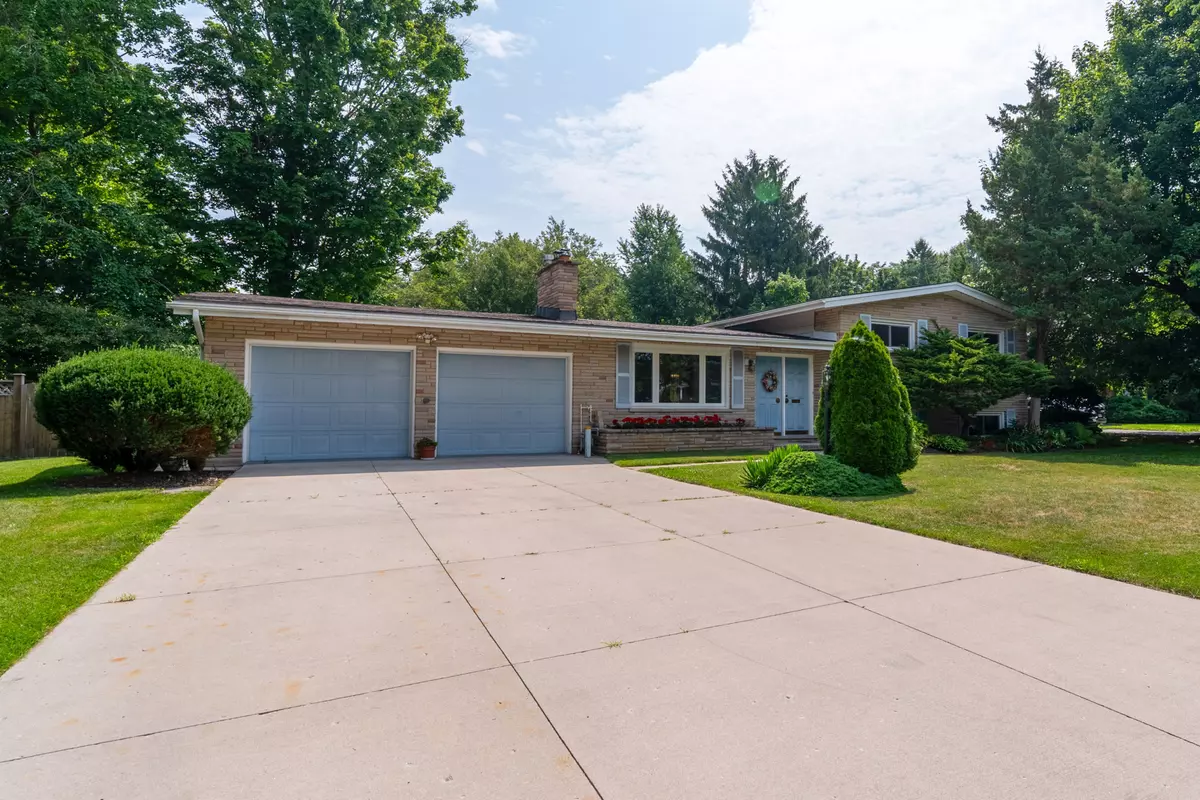3 Beds
2 Baths
3 Beds
2 Baths
Key Details
Property Type Single Family Home
Sub Type Detached
Listing Status Active
Purchase Type For Sale
Approx. Sqft 1100-1500
Subdivision South V
MLS Listing ID X12301944
Style Sidesplit 3
Bedrooms 3
Annual Tax Amount $4,735
Tax Year 2024
Property Sub-Type Detached
Property Description
Location
State ON
County Middlesex
Community South V
Area Middlesex
Zoning R1-10
Rooms
Family Room No
Basement Full, Partially Finished
Kitchen 1
Interior
Interior Features None
Cooling Central Air
Fireplaces Type Wood
Inclusions fridge, stove, washer, dryer, dishwasher, snow blower, riding lawn mower, garden tools, water heater, patio furniture, freezer, BBQ
Exterior
Exterior Feature Deck, Lawn Sprinkler System
Parking Features Private Double
Garage Spaces 2.0
Pool None
Roof Type Asphalt Shingle
Lot Frontage 94.78
Lot Depth 150.0
Total Parking Spaces 6
Building
Foundation Poured Concrete
Others
Senior Community Yes
Virtual Tour https://my.matterport.com/show/?m=wWPrxNWLTvA
"My job is to find and attract mastery-based agents to the office, protect the culture, and make sure everyone is happy! "







