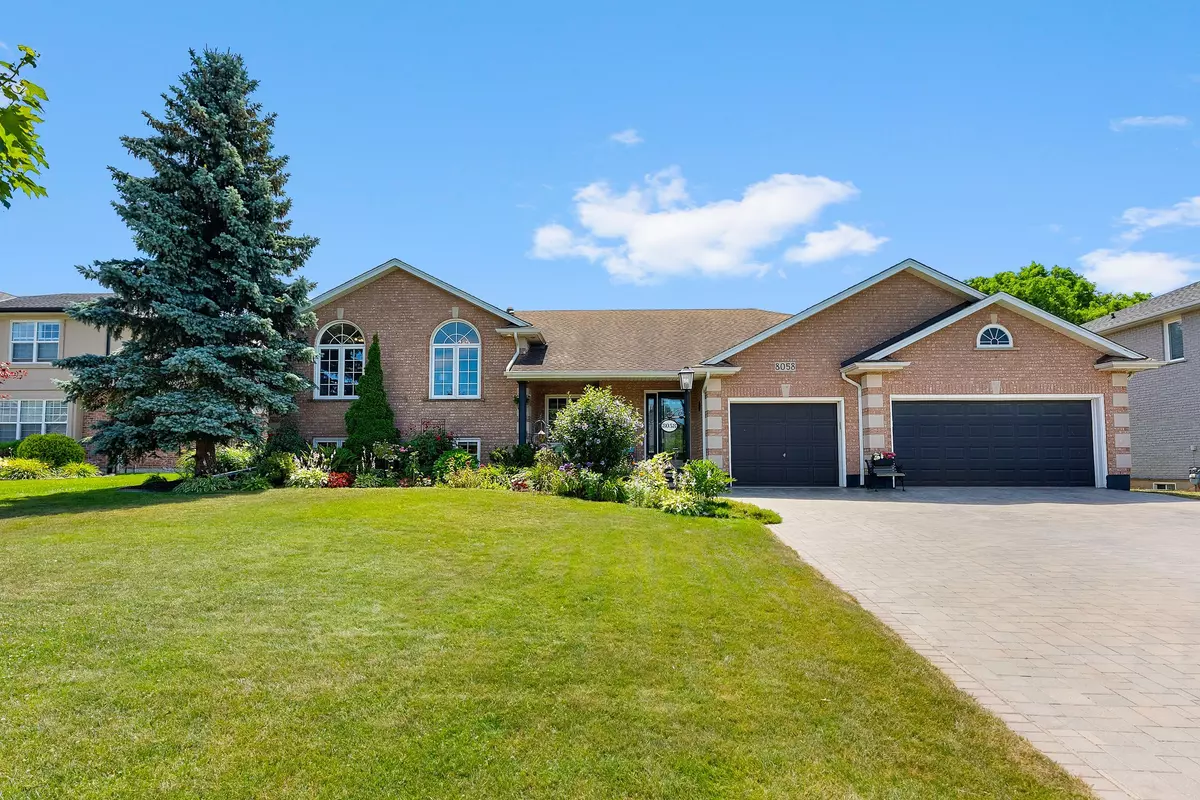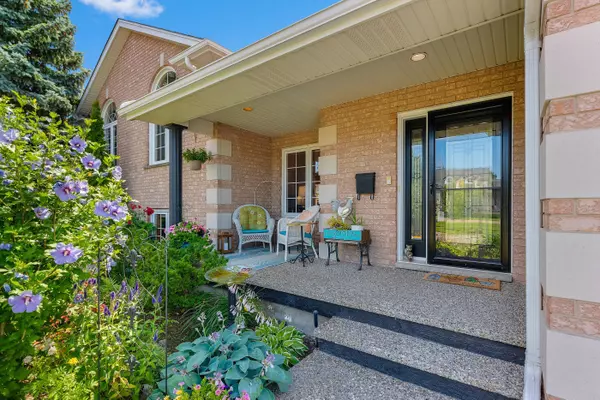4 Beds
4 Baths
4 Beds
4 Baths
Key Details
Property Type Single Family Home
Sub Type Detached
Listing Status Active
Purchase Type For Sale
Approx. Sqft 2000-2500
Subdivision 208 - Mt. Carmel
MLS Listing ID X12305153
Style Sidesplit 4
Bedrooms 4
Building Age 16-30
Annual Tax Amount $9,077
Tax Year 2025
Property Sub-Type Detached
Property Description
Location
State ON
County Niagara
Community 208 - Mt. Carmel
Area Niagara
Rooms
Family Room Yes
Basement Finished, Full
Kitchen 1
Interior
Interior Features Sump Pump, Auto Garage Door Remote, In-Law Capability, Storage
Cooling Central Air
Fireplaces Type Natural Gas
Fireplace Yes
Heat Source Gas
Exterior
Exterior Feature Landscaped, Lawn Sprinkler System, Lighting, Patio, Privacy, Private Pond
Garage Spaces 3.0
Pool None
Roof Type Asphalt Shingle
Lot Frontage 90.22
Lot Depth 150.0
Total Parking Spaces 12
Building
Unit Features Fenced Yard,Wooded/Treed,School,School Bus Route
Foundation Poured Concrete
Others
Security Features Alarm System
Virtual Tour https://my.matterport.com/show/?m=6gYdxkLpWgN
"My job is to find and attract mastery-based agents to the office, protect the culture, and make sure everyone is happy! "







