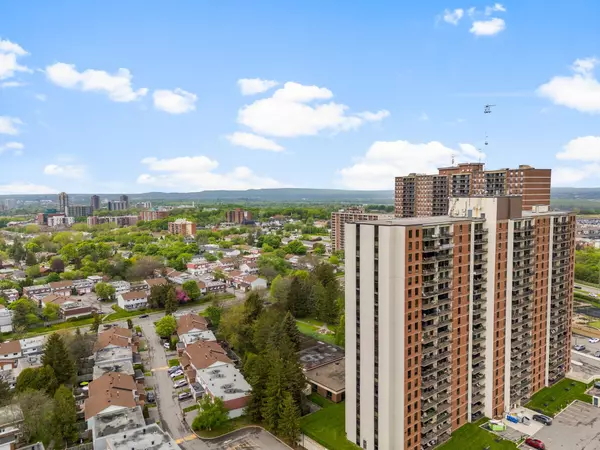REQUEST A TOUR If you would like to see this home without being there in person, select the "Virtual Tour" option and your agent will contact you to discuss available opportunities.
In-PersonVirtual Tour
$ 2,250
2 Beds
1 Bath
$ 2,250
2 Beds
1 Bath
Key Details
Property Type Condo
Sub Type Condo Apartment
Listing Status Active
Purchase Type For Rent
Approx. Sqft 900-999
Subdivision 3505 - Carson Meadows
MLS Listing ID X12308821
Style Apartment
Bedrooms 2
Property Sub-Type Condo Apartment
Property Description
Here's your chance to live in a well-kept 2-bedroom condo with some of the best views in Ottawa's east end. Located on the 16th floor, this bright unit overlooks the Ottawa River and features a large, covered balcony perfect for your morning coffee or winding down in the evening. The updated kitchen flows nicely into the open living and dining area, filled with natural light. Durable laminate flooring runs throughout, giving the space a clean and modern look. The primary bedroom is spacious and includes a walk-in closet plus an extra storage closet. The second bedroom offers flexibility for guests, a home office, or both. Located in a quiet, well-managed building with excellent amenities including an indoor pool, fitness centre, library, and on-site staff. One parking spot is included, no stairs needed. A private storage locker is also available for your use. Close to parks, walking paths, shopping, transit, and quick highway access. Available now. Tenant pays hydro.
Location
State ON
County Ottawa
Community 3505 - Carson Meadows
Area Ottawa
Rooms
Family Room No
Basement None
Kitchen 1
Interior
Interior Features Carpet Free, Primary Bedroom - Main Floor
Cooling Window Unit(s)
Fireplace No
Heat Source Gas
Exterior
Exterior Feature Recreational Area
Parking Features Surface
Exposure West
Total Parking Spaces 1
Balcony Open
Building
Story 16
Locker Exclusive
Others
Pets Allowed Restricted
Listed by EXP REALTY
"My job is to find and attract mastery-based agents to the office, protect the culture, and make sure everyone is happy! "







