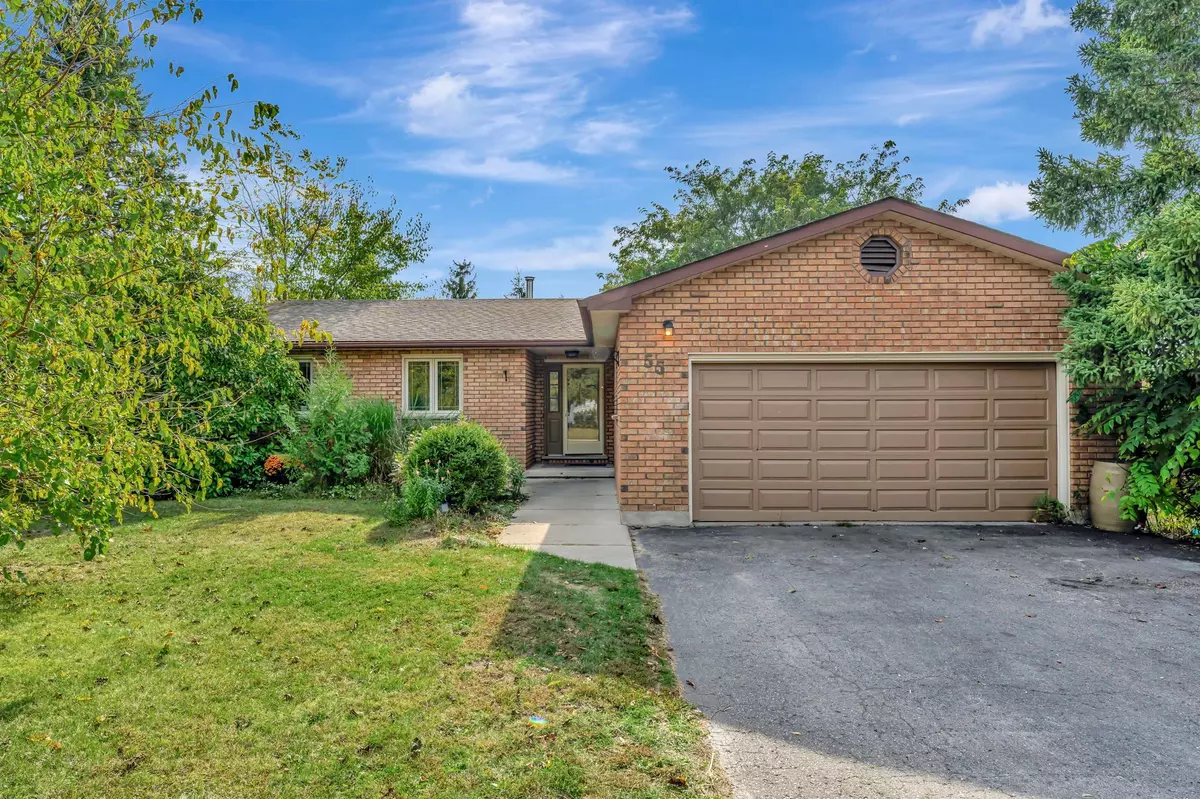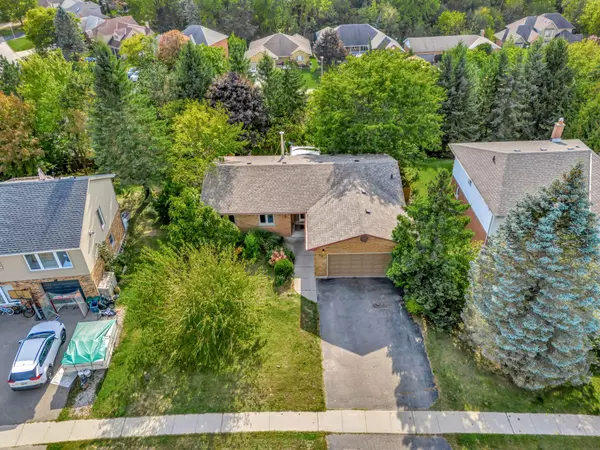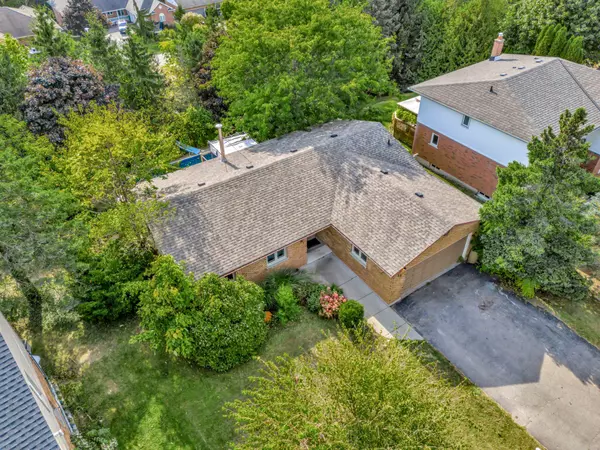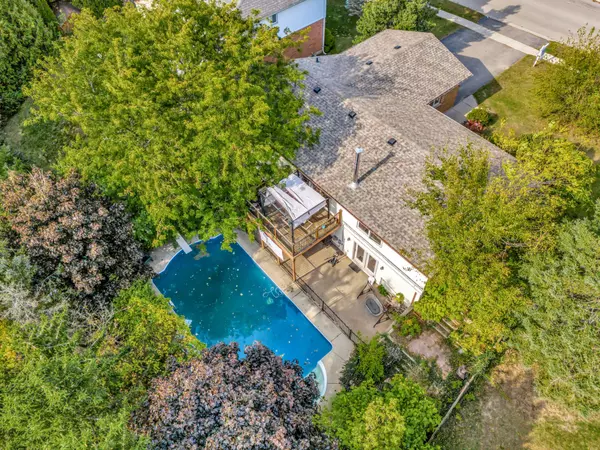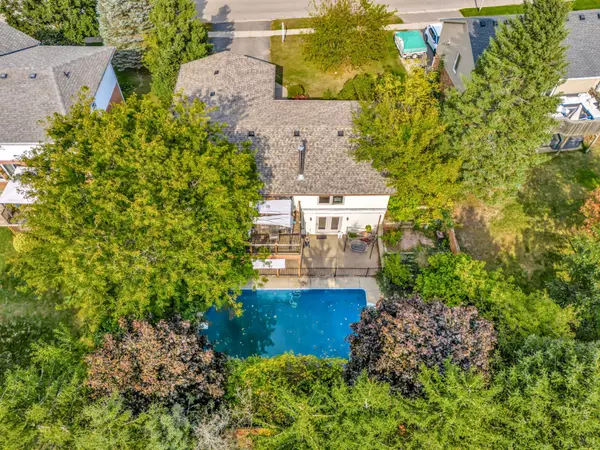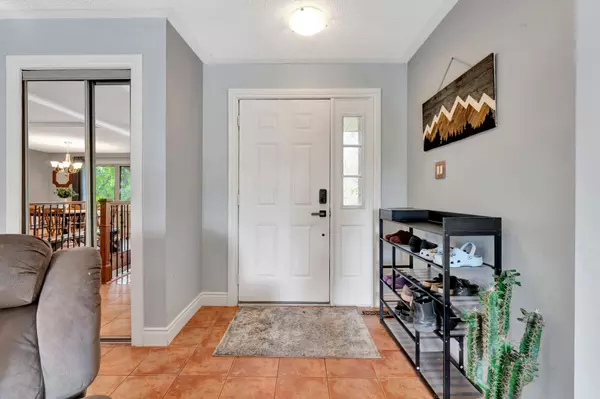$750,000
$750,000
For more information regarding the value of a property, please contact us for a free consultation.
4 Beds
2 Baths
SOLD DATE : 12/19/2024
Key Details
Sold Price $750,000
Property Type Single Family Home
Sub Type Detached
Listing Status Sold
Purchase Type For Sale
MLS Listing ID X10430174
Sold Date 12/19/24
Style Bungalow
Bedrooms 4
Annual Tax Amount $4,800
Tax Year 2024
Property Description
Welcome to 55 Mitchell Street, a delightful all-brick bungalow in one of Ayr's most desirable neighborhoods.This inviting home offers 4 bedrooms and 2 bathrooms, exuding both charm and potential with its impressivecurb appeal. Upon entering, you're welcomed into a bright and airy living space featuring a kitchen equippedwith stainless steel appliances, perfect for creating culinary masterpieces. In the living room, a cozy fireplaceserves as a warm and inviting centerpiece for chilly evenings. The private backyard is an ideal oasis forentertaining or simply enjoying the outdoors, complete with a large in-ground pool for refreshing summerdips. The fully finished walkout basement enhances the home's versatility providing additional living spaceand room for everyone in the family. Just a short stroll to downtown shops and restaurants, and centrallylocated close to Kitchener/Waterloo, Cambridge, Brantford, Woodstock, and with easy access to Highway 401,this home offers the ultimate in comfort and convenience. Dont miss the chance to make this home your own!Pool liner replaced(2023) New heater (2022) pool pump (2021)
Location
State ON
County Waterloo
Area Waterloo
Zoning Z4A
Rooms
Family Room Yes
Basement Finished with Walk-Out
Kitchen 1
Interior
Interior Features In-Law Capability
Cooling Central Air
Exterior
Parking Features Private Double
Garage Spaces 6.0
Pool Inground
Roof Type Asphalt Shingle
Lot Frontage 65.0
Lot Depth 117.0
Total Parking Spaces 6
Building
Foundation Poured Concrete
Read Less Info
Want to know what your home might be worth? Contact us for a FREE valuation!

Our team is ready to help you sell your home for the highest possible price ASAP
"My job is to find and attract mastery-based agents to the office, protect the culture, and make sure everyone is happy! "


