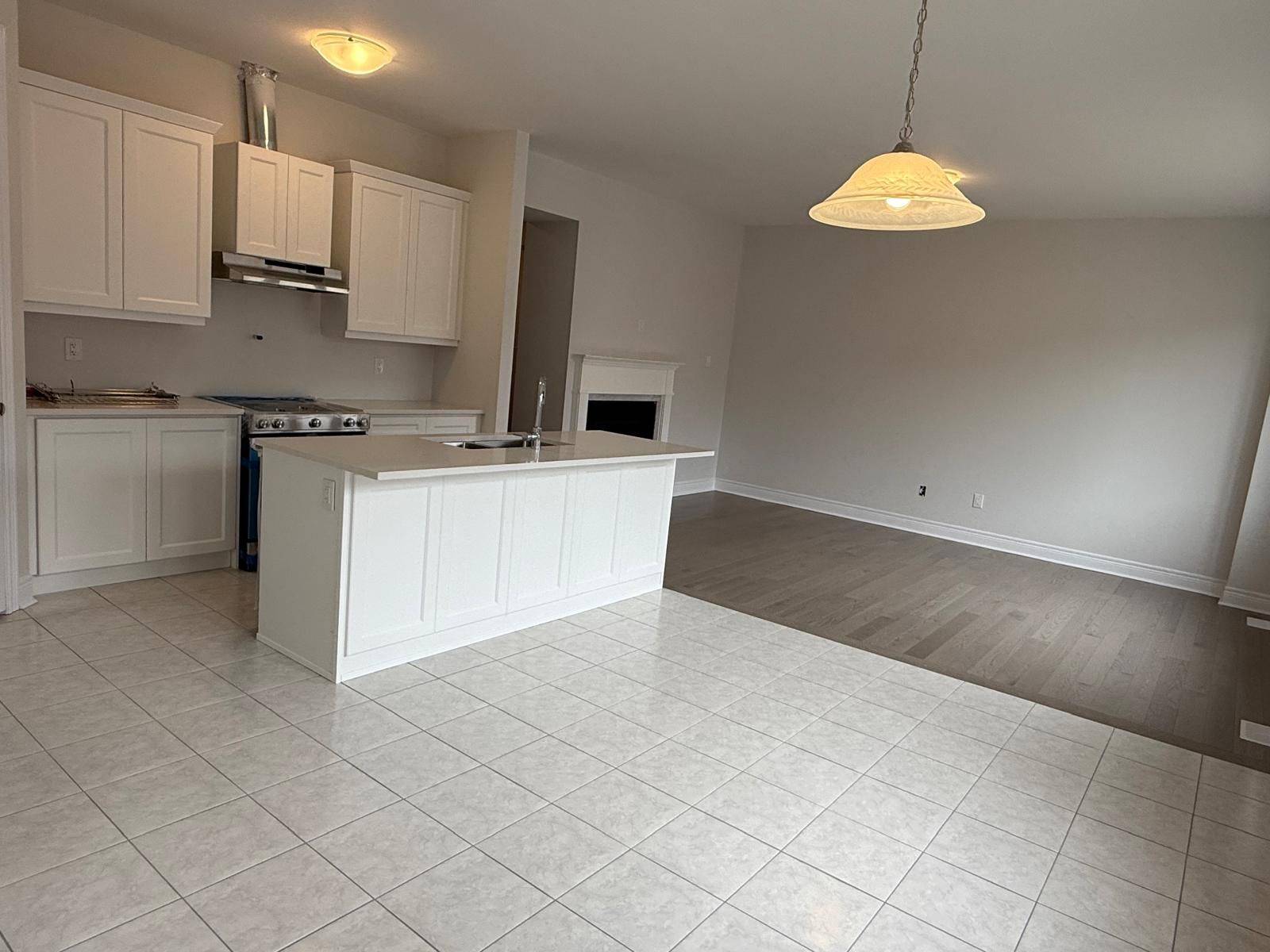$1,825,000
$1,899,000
3.9%For more information regarding the value of a property, please contact us for a free consultation.
4 Beds
4 Baths
SOLD DATE : 06/21/2025
Key Details
Sold Price $1,825,000
Property Type Single Family Home
Sub Type Detached
Listing Status Sold
Purchase Type For Sale
Approx. Sqft 2500-3000
Subdivision Sandringham-Wellington North
MLS Listing ID W12205624
Sold Date 06/21/25
Style 2-Storey
Bedrooms 4
Building Age 0-5
Annual Tax Amount $1
Tax Year 2025
Property Sub-Type Detached
Property Description
Welcome to this exquisite 4-bedroom home No Sidewalk! Located in the highly sought-after BrightSide Remington community, this Elora Model, Elevation 3 offers an exceptional blend of luxury, functionality, and convenience in an amenity-rich neighborhood. Step inside to discover a modern layout featuring a sleek kitchen with granite countertops, stainless steel appliances, and spacious, sun-filled living areas. The thoughtfully designed upper level includes two bedrooms sharing a Jack-and-Jill ensuite, a third bedroom with its own private bath, and a luxurious primary suite with a 5-piece ensuite, complete with a standing shower and a relaxing soaker tub. Perfectly positioned just steps from a vibrant plaza with Walmart, GoodLife Fitness, major banks, and a variety of shops and services. Families will appreciate the proximity to top-rated schools, expansive parks, and convenient public transit. Plus, with quick access to Highway 410, commuting is effortless. Experience the perfect blend of upscale living and everyday convenience in this truly exceptional home.
Location
State ON
County Peel
Community Sandringham-Wellington North
Area Peel
Rooms
Family Room Yes
Basement Unfinished, Walk-Out
Kitchen 1
Interior
Interior Features Carpet Free
Cooling Central Air
Exterior
Parking Features Private Double
Garage Spaces 2.0
Pool None
Roof Type Shingles
Lot Frontage 38.06
Lot Depth 90.22
Total Parking Spaces 6
Building
Foundation Unknown
Others
Senior Community Yes
Read Less Info
Want to know what your home might be worth? Contact us for a FREE valuation!

Our team is ready to help you sell your home for the highest possible price ASAP
"My job is to find and attract mastery-based agents to the office, protect the culture, and make sure everyone is happy! "







