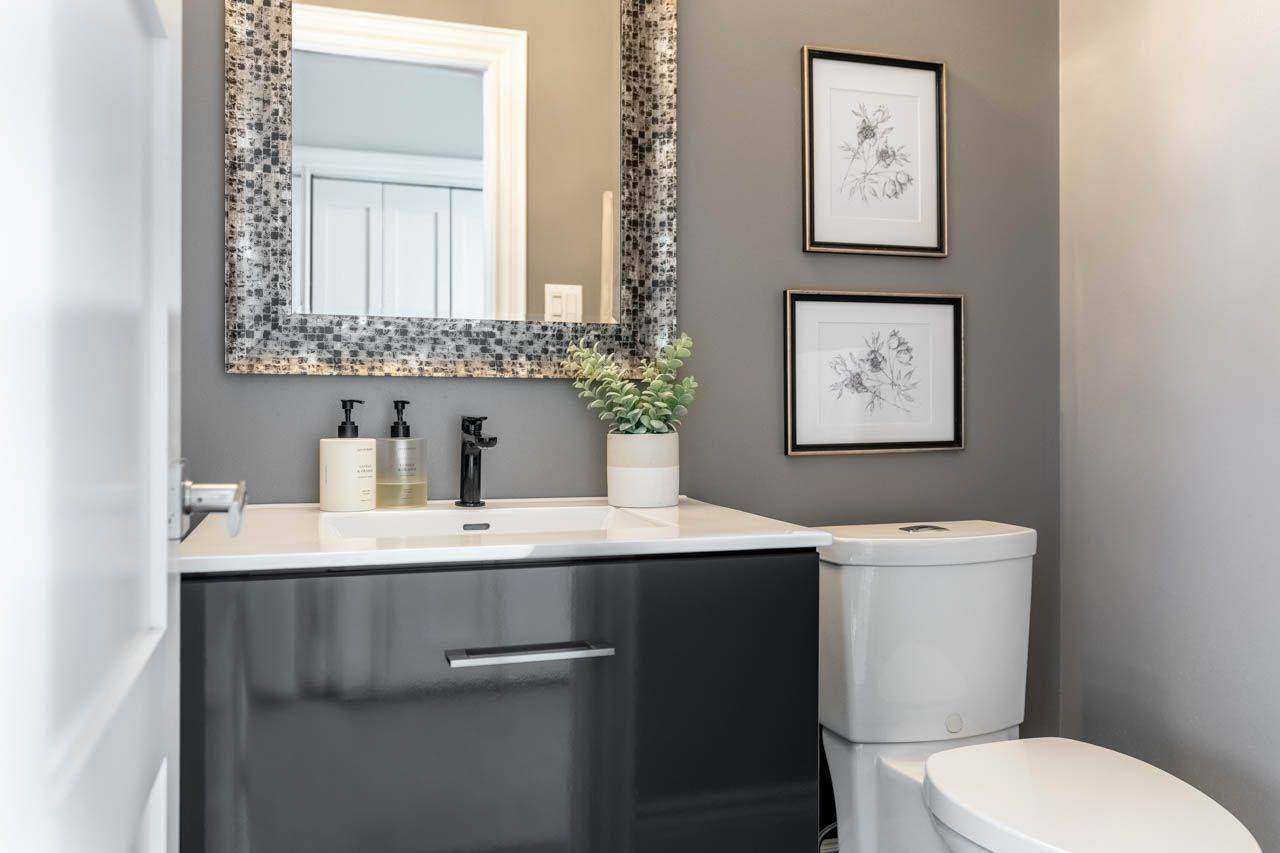$1,385,000
$1,299,000
6.6%For more information regarding the value of a property, please contact us for a free consultation.
3 Beds
4 Baths
SOLD DATE : 06/27/2025
Key Details
Sold Price $1,385,000
Property Type Single Family Home
Sub Type Detached
Listing Status Sold
Purchase Type For Sale
Approx. Sqft 1500-2000
Subdivision Meadowvale Village
MLS Listing ID W12228952
Sold Date 06/27/25
Style 2-Storey
Bedrooms 3
Building Age 16-30
Annual Tax Amount $7,599
Tax Year 2025
Property Sub-Type Detached
Property Description
Welcome to 842 John Watt Boulevard, where family-friendly comfort and thoughtful upgrades meet in the heart of Meadowvale Village. This detached home is carpet-free and fully finished top to bottom, with over 1,970 sq.ft above grade plus a finished basement that adds flexible living space, including a rec room, guest suite/gym, wet bar, and full bath. Inside, you'll find a spacious, entertainer-ready kitchen with custom cabinetry, Caesarstone countertops, a full pantry, and premium stainless steel appliances. The open layout flows effortlessly into the living room with a gas fireplace and out to your backyard oasis featuring a saltwater pool, gas BBQ hookup, and hot tub. Upstairs, three large bedrooms, two full baths, and a convenient laundry room offer family function with upscale finishes like solid-core doors and hardwood flooring throughout. The private office with dual workstations is ideal for remote work, while the upgraded mechanicals - roof, windows, furnace, and A/C give you peace of mind. Just minutes to highways 401, 403, and 407, Heartland Town Centre, and scenic Meadowvale Conservation Area. This is more than a home, it's a lifestyle upgrade in a community known for its charm, walkability, and top-tier schools.
Location
State ON
County Peel
Community Meadowvale Village
Area Peel
Zoning RG5
Rooms
Family Room No
Basement Full, Finished
Kitchen 1
Interior
Interior Features Bar Fridge, Central Vacuum
Cooling Central Air
Fireplaces Type Electric, Natural Gas
Exterior
Exterior Feature Landscaped, Patio, Privacy, Porch
Parking Features Private
Garage Spaces 2.0
Pool Inground
Roof Type Shingles
Lot Frontage 50.0
Lot Depth 82.02
Total Parking Spaces 3
Building
Foundation Concrete
Others
Senior Community Yes
ParcelsYN No
Read Less Info
Want to know what your home might be worth? Contact us for a FREE valuation!

Our team is ready to help you sell your home for the highest possible price ASAP
"My job is to find and attract mastery-based agents to the office, protect the culture, and make sure everyone is happy! "







