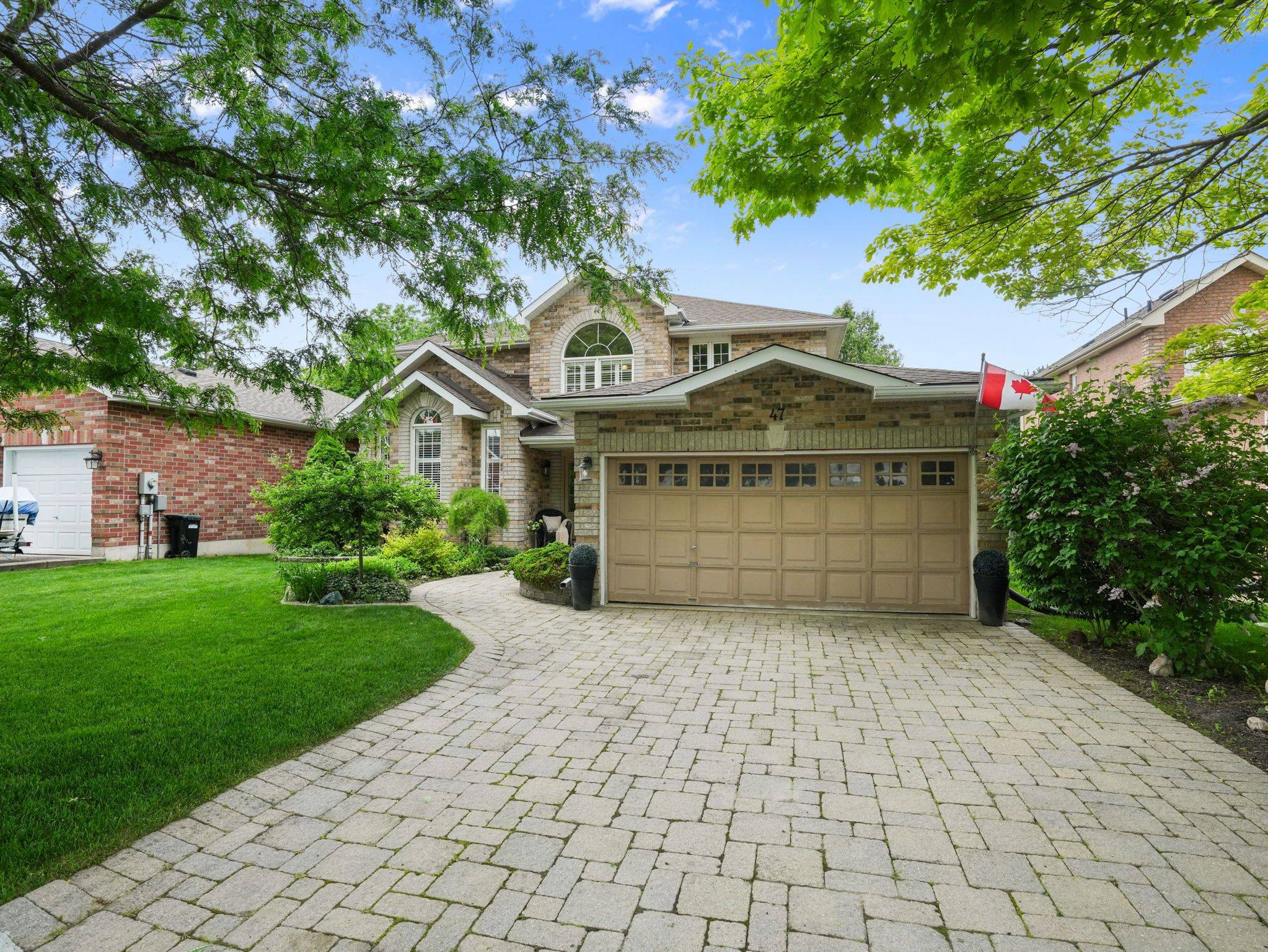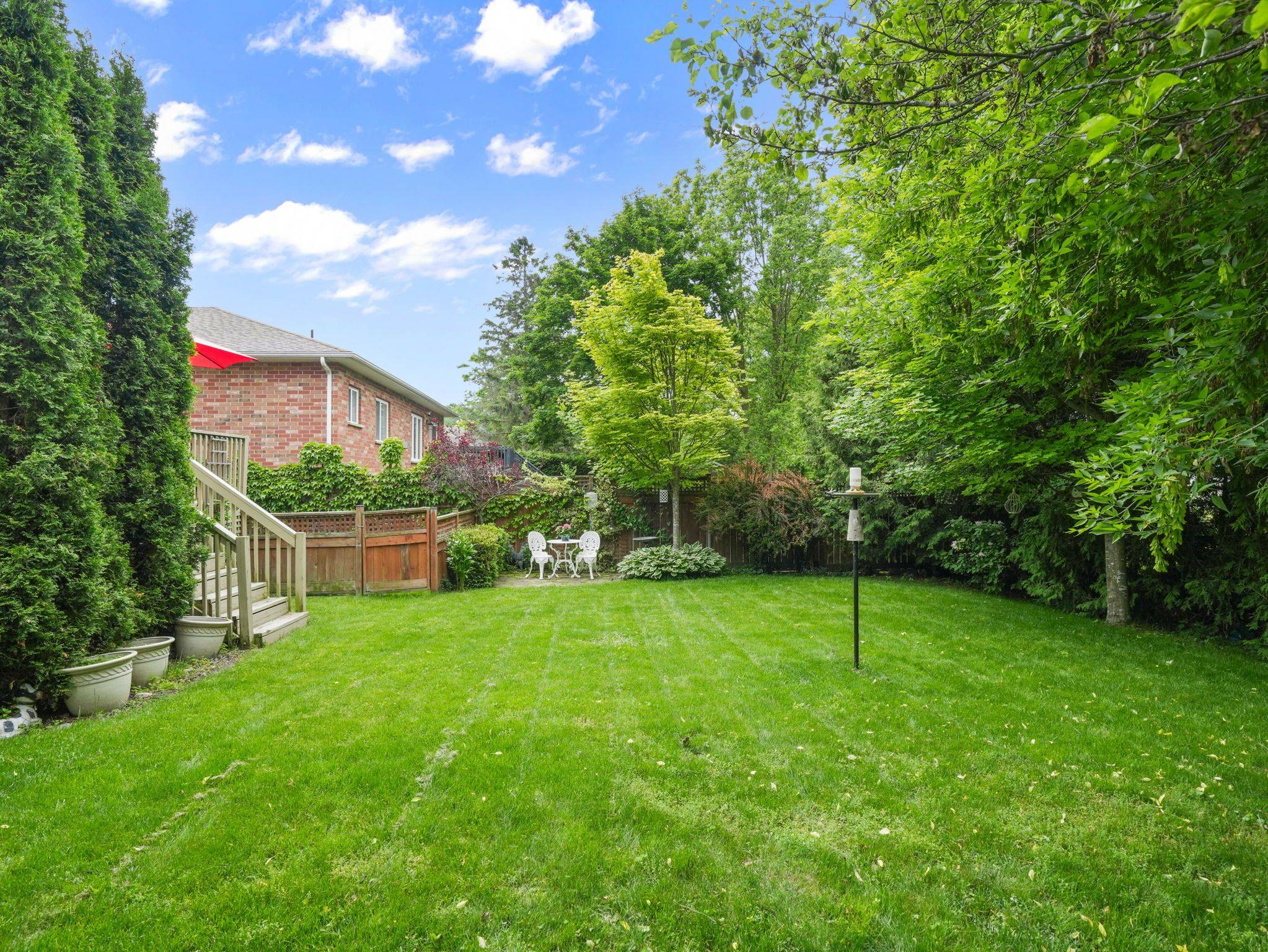$970,000
$982,000
1.2%For more information regarding the value of a property, please contact us for a free consultation.
4 Beds
4 Baths
SOLD DATE : 06/28/2025
Key Details
Sold Price $970,000
Property Type Single Family Home
Sub Type Detached
Listing Status Sold
Purchase Type For Sale
Approx. Sqft 2000-2500
Subdivision Alliston
MLS Listing ID N12215334
Sold Date 06/28/25
Style 2-Storey
Bedrooms 4
Annual Tax Amount $4,070
Tax Year 2024
Property Sub-Type Detached
Property Description
Welcome to this custom-built, all-brick 2-storey beauty nestled in one of Alliston's most sought-after mature neighbourhoods. From the moment you arrive, the interlock driveway and walkway, and lush landscaping create undeniable curb appeal. Step inside to be greeted by dual semi-circular oak staircases an elegant architectural feature that sets the tone for the rest of the home. The main floor offers a spacious and grand dining room with a peaked ceiling, perfect for hosting memorable dinners. The updated kitchen boasts rich maple cabinetry, new ceramic flooring, stainless steel appliances, and French doors that open to your private backyard retreat fully fenced and lined with mature trees for added seclusion. A main floor laundry/mudroom with garage access and a stylish powder room add convenience for busy families. Upstairs, the generous primary suite features a large 4-piece ensuite and is connected to an adjoining nursery or bedroom ideal for young families or those seeking flexible space. The fully finished basement adds even more value with a cozy living area, a built-in bar with mini fridge, a 4th bedroom, and a 4th bathroom perfect for guests or extended family. Whether you're hosting a crowd or enjoying quiet evenings in the backyard, this home is truly an entertainers dream.
Location
State ON
County Simcoe
Community Alliston
Area Simcoe
Zoning Residential
Rooms
Family Room Yes
Basement Finished, Full
Kitchen 1
Separate Den/Office 1
Interior
Interior Features Water Heater Owned, Auto Garage Door Remote
Cooling Central Air
Exterior
Parking Features Private
Garage Spaces 2.0
Pool None
Roof Type Asphalt Shingle
Lot Frontage 49.2
Lot Depth 131.0
Total Parking Spaces 6
Building
Lot Description Irregular Lot
Foundation Poured Concrete
Others
Senior Community Yes
Read Less Info
Want to know what your home might be worth? Contact us for a FREE valuation!

Our team is ready to help you sell your home for the highest possible price ASAP
"My job is to find and attract mastery-based agents to the office, protect the culture, and make sure everyone is happy! "







