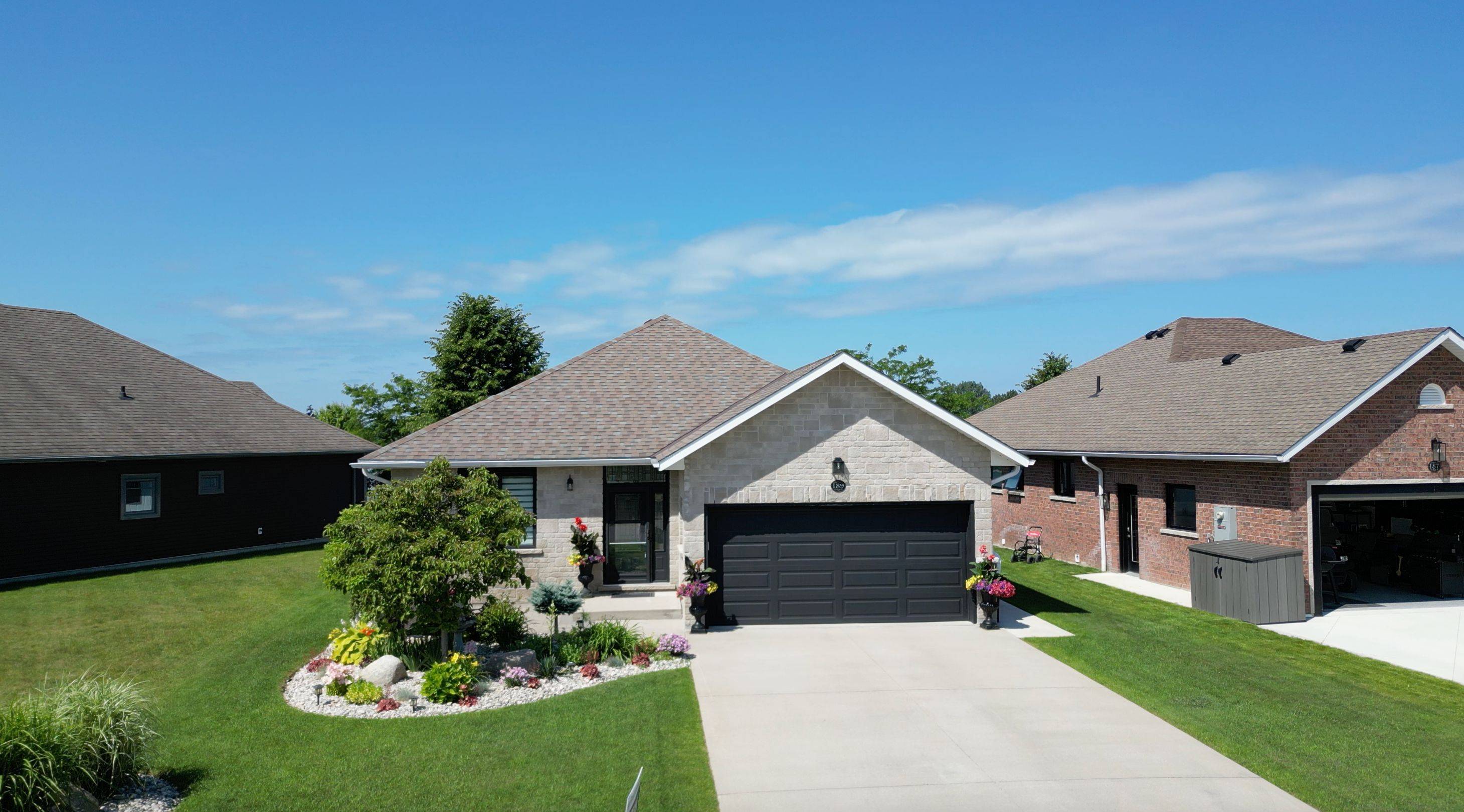$845,000
$859,999
1.7%For more information regarding the value of a property, please contact us for a free consultation.
3 Beds
2 Baths
SOLD DATE : 07/14/2025
Key Details
Sold Price $845,000
Property Type Condo
Sub Type Detached Condo
Listing Status Sold
Purchase Type For Sale
Approx. Sqft 1400-1599
Subdivision Huron-Kinloss
MLS Listing ID X12262298
Sold Date 07/14/25
Style Bungalow
Bedrooms 3
HOA Fees $172
Building Age 11-15
Annual Tax Amount $3,968
Tax Year 2024
Property Sub-Type Detached Condo
Property Description
This completely updated and renovated 3 bedroom, 2 bath lakefront bungalow with a bright open and cheerful setting is truly a move in ready home! Backing onto Inverlyn Lake looking South, this home boasts a large great room with new gas fireplace, flooring, pot lighting, baseboard & trim overlooking a serene Southern view of the beautiful inland Lake. Granite counter tops with all new cabinets, 2 updated bathrooms, 9' ceilings, double car garage, full Briggs and Stratton generator, 4' crawl space complete this very well appointed home. The private backyard offers a sun deck with easy access to trails and almost 100 acres of serene forest wonderland and access to Ainsdale Golf Course! A most excellent location and dynamic area for pleasant adult lifestyle living with clubhouse, common area, exterior swimming pool, Inground sprinkler system and a short walk to Lake Huron's sand beaches. Call to schedule your personal viewing today!
Location
State ON
County Bruce
Community Huron-Kinloss
Area Bruce
Zoning LCR-25 100
Body of Water Kincardine
Rooms
Family Room Yes
Basement Crawl Space
Kitchen 0
Interior
Interior Features Wheelchair Access, Water Heater Owned, Ventilation System, Storage
Cooling Central Air
Fireplaces Number 1
Fireplaces Type Living Room, Natural Gas
Laundry Laundry Room, Sink
Exterior
Garage Spaces 2.0
Waterfront Description No Motor
Road Frontage Year Round Private Road
Exposure North
Total Parking Spaces 5
Balcony None
Building
Foundation Insulated Concrete Form
Locker None
Others
Senior Community Yes
Pets Allowed Restricted
Read Less Info
Want to know what your home might be worth? Contact us for a FREE valuation!

Our team is ready to help you sell your home for the highest possible price ASAP
"My job is to find and attract mastery-based agents to the office, protect the culture, and make sure everyone is happy! "







