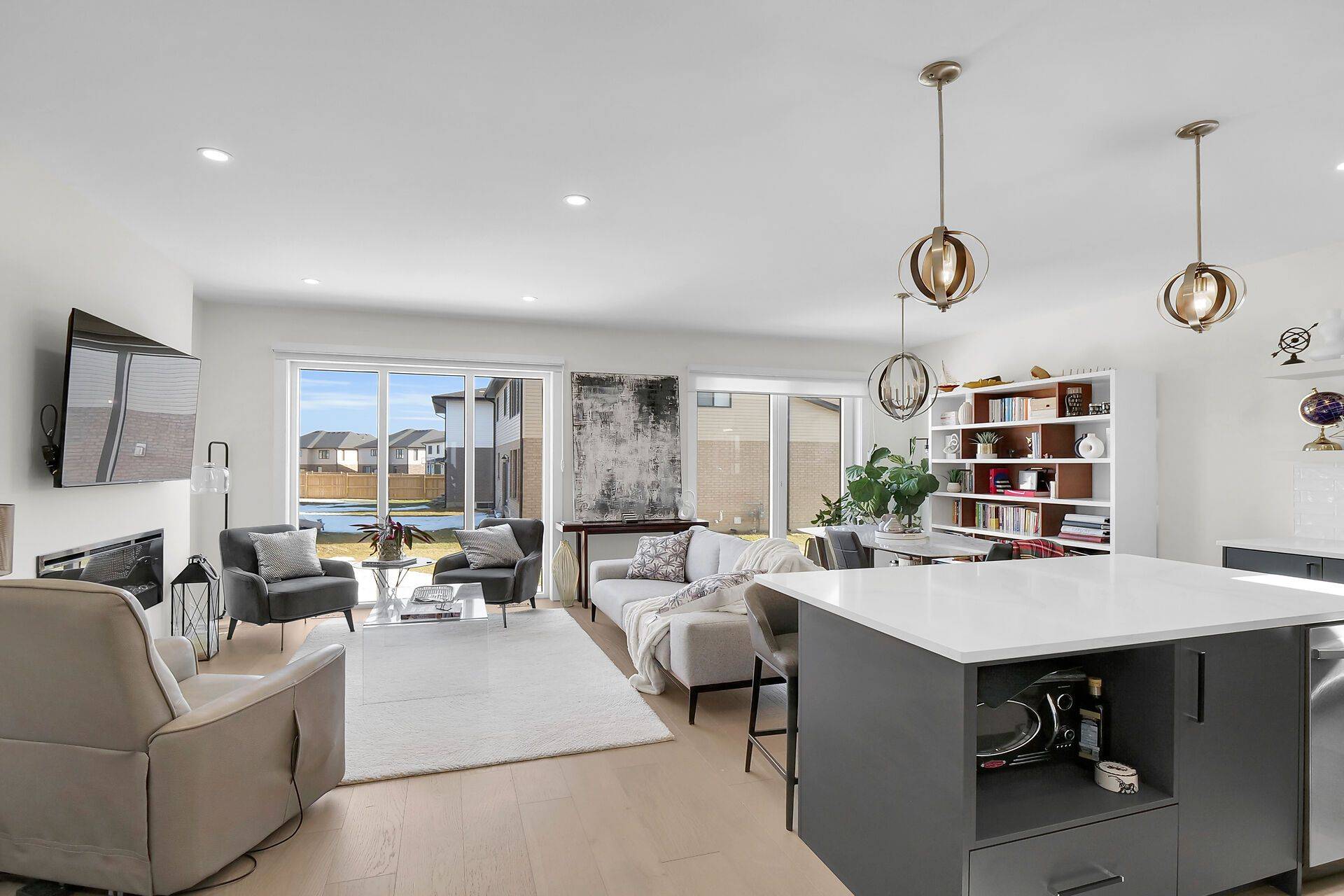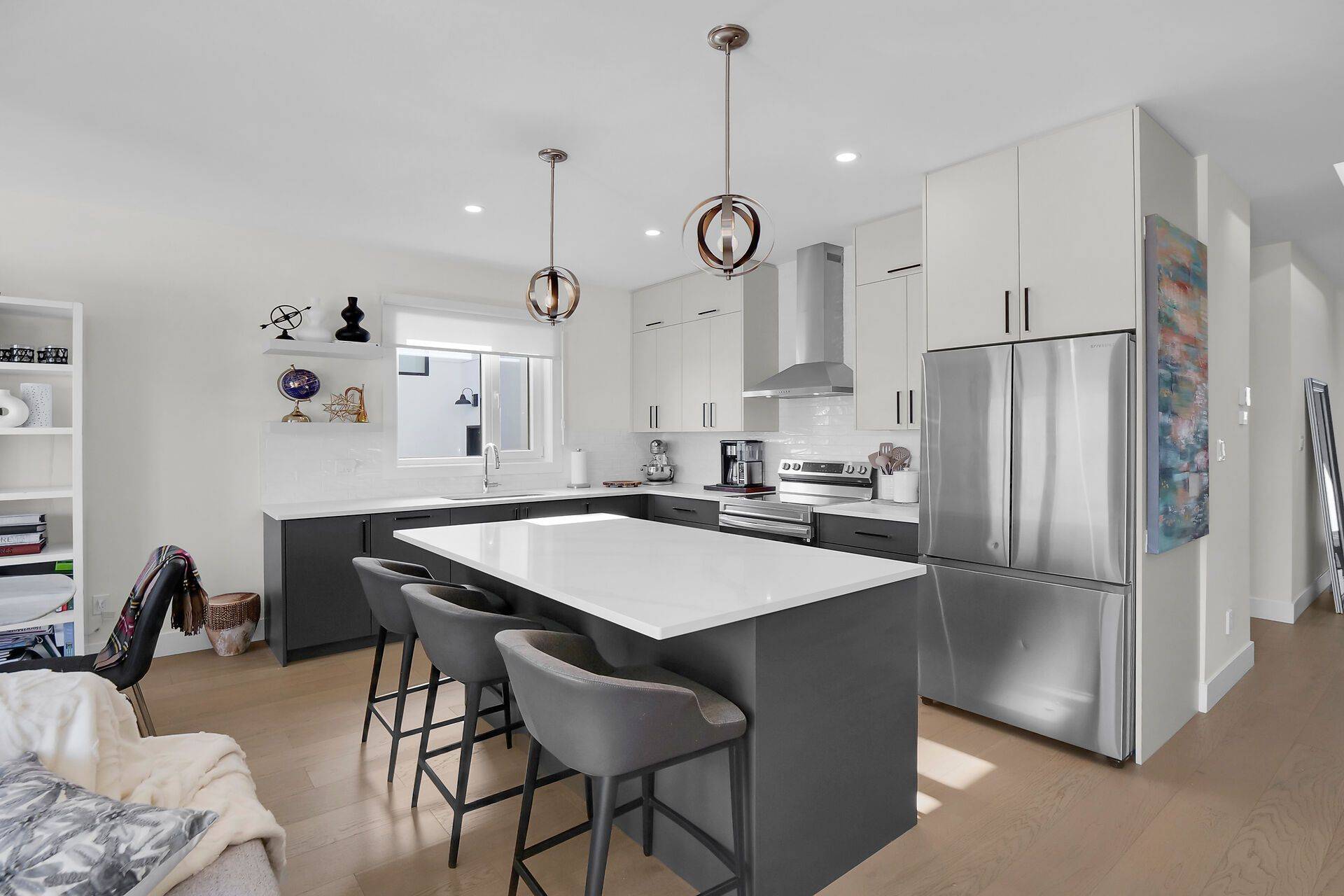$749,900
$749,900
For more information regarding the value of a property, please contact us for a free consultation.
3 Beds
3 Baths
SOLD DATE : 07/16/2025
Key Details
Sold Price $749,900
Property Type Single Family Home
Sub Type Detached
Listing Status Sold
Purchase Type For Sale
Approx. Sqft 1500-2000
Subdivision Kilworth
MLS Listing ID X12206326
Sold Date 07/16/25
Style 2-Storey
Bedrooms 3
Annual Tax Amount $4,347
Tax Year 2024
Property Sub-Type Detached
Property Description
Modern. Stylish. Sophisticated. Discover incredible value in the sought-after Kilworth Heights community with this stunning 3-bedroom, 2.5-bathroom home, featuring an abundance of high-end upgrades. The sleek exterior showcases a contemporary stucco finish, complemented by a durable concrete driveway. Step inside to a bright and welcoming foyer, a spacious mudroom, and an open-concept living area designed for modern living. The inviting living room includes a cozy fireplace, while the designer kitchen boasts elegant cabinetry, a chic backsplash, and a functional layout that flows seamlessly into the dining area perfect for entertaining. From here, step out into the backyard for outdoor enjoyment. Upstairs, you'll find a thoughtfully designed layout with a spacious primary suite featuring its own ensuite bathroom, along with two well-sized secondary bedrooms, a full family bathroom, and a convenient second-floor laundry room. The unfinished lower level offers endless potential for customization, whether you envision a home gym, extra living space, or additional storage. The Kilworth Heights community offers a fantastic array of amenities, including Home Hardware, Foodland, LCBO, Dollarama, and the popular Singing Chef Breakfast. Plus, the newly planned elementary school is just steps away. With appliances and window coverings included, this home provides unbeatable value and is move-in ready. Welcome Home!
Location
State ON
County Middlesex
Community Kilworth
Area Middlesex
Zoning UR1-38
Rooms
Family Room No
Basement Unfinished
Kitchen 1
Interior
Interior Features None
Cooling Central Air
Exterior
Parking Features Private Double
Garage Spaces 2.0
Pool None
Roof Type Flat,Shingles
Lot Frontage 39.99
Lot Depth 108.3
Total Parking Spaces 4
Building
Foundation Poured Concrete
Others
Senior Community Yes
Read Less Info
Want to know what your home might be worth? Contact us for a FREE valuation!

Our team is ready to help you sell your home for the highest possible price ASAP
"My job is to find and attract mastery-based agents to the office, protect the culture, and make sure everyone is happy! "







