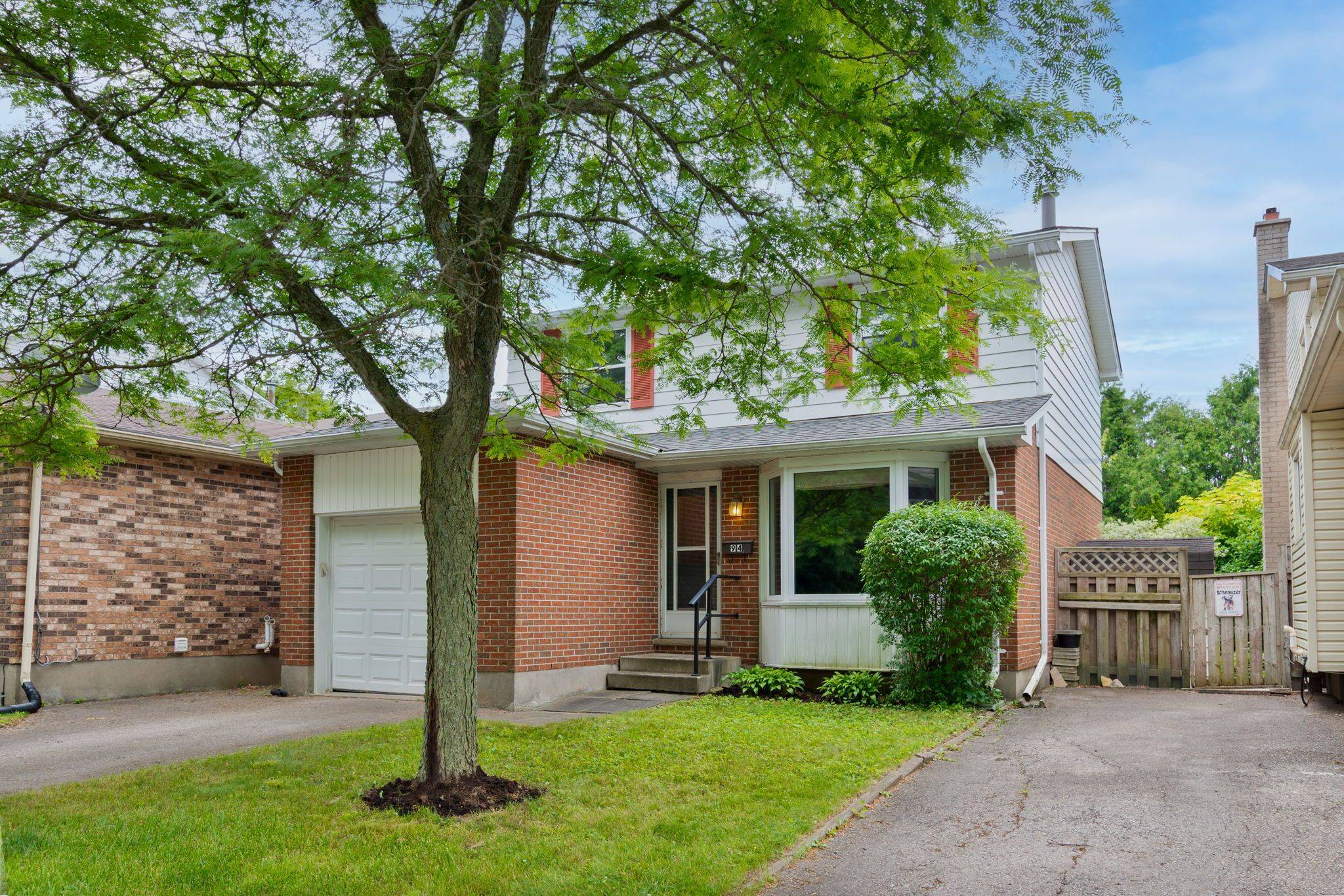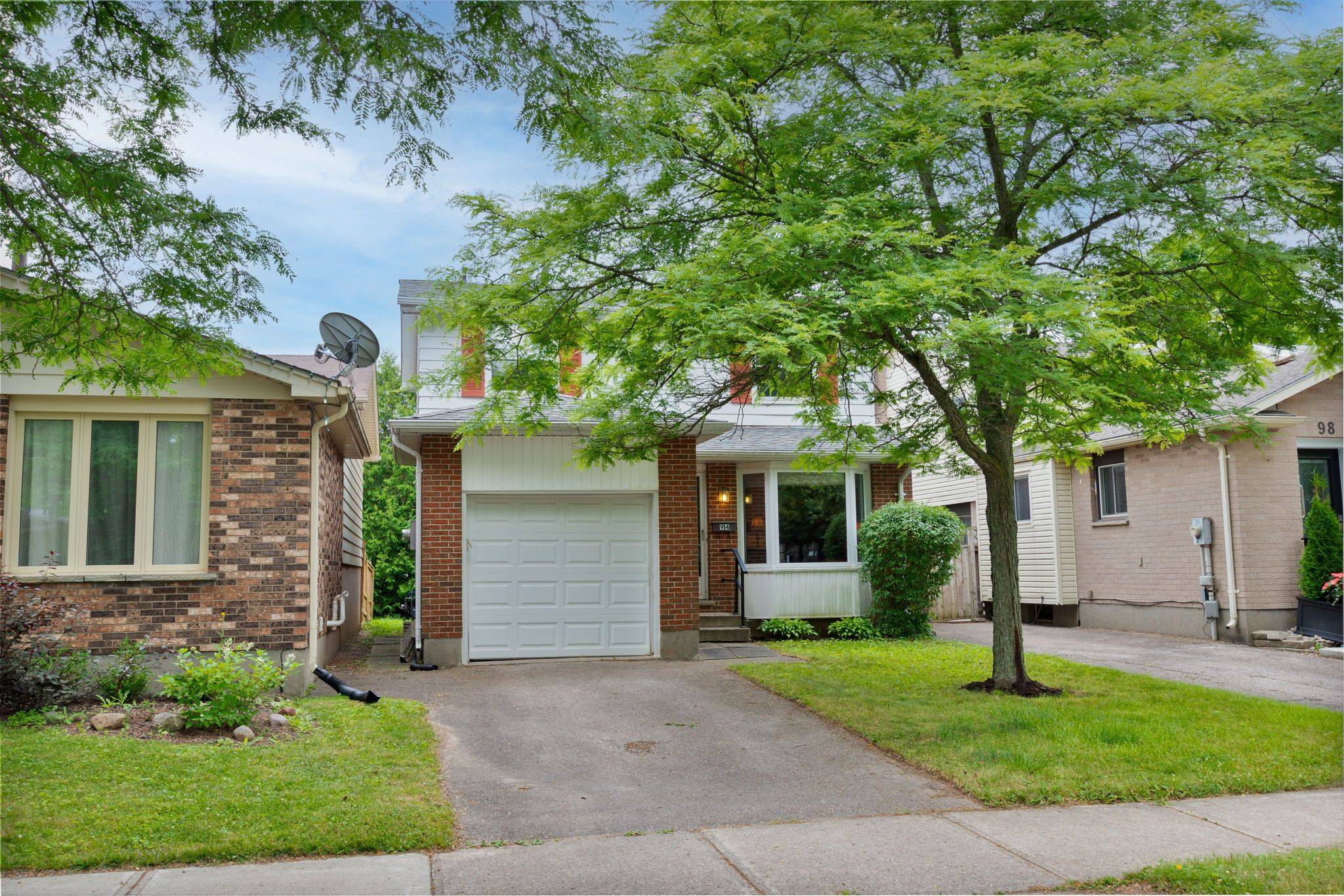$550,000
$549,900
For more information regarding the value of a property, please contact us for a free consultation.
3 Beds
3 Baths
SOLD DATE : 07/21/2025
Key Details
Sold Price $550,000
Property Type Single Family Home
Sub Type Detached
Listing Status Sold
Purchase Type For Sale
Approx. Sqft 1500-2000
Subdivision North I
MLS Listing ID X12275602
Sold Date 07/21/25
Style 2-Storey
Bedrooms 3
Building Age 51-99
Annual Tax Amount $3,520
Tax Year 2025
Property Sub-Type Detached
Property Description
This conveniently updated 2-storey home, located on a tree-lined crescent, has great features. 3 bedrooms, primary bedroom with a large double closet and a 2-piece ensuite. Hardwood floors on both the main and the 2nd level. Large eat-in kitchen, formal dining room with sliding doors overlooking the deck. Private fenced-in rear yard with mature trees. The lower level has wood wood-burning fireplace. The gas furnace was replaced in 2025. The rental hot water tank was replaced in 2025. Single-car garage with inside access to home. The home has been recently painted and is a pleasure to show. Some windows have been updated, along with the sliding patio door off the dining room. You will not be disappointed. Close to schools and shopping. No warranties or representations as the seller has not lived in the home for a couple of years. Quick possession is possible.
Location
State ON
County Middlesex
Community North I
Area Middlesex
Rooms
Family Room No
Basement Partially Finished
Kitchen 1
Interior
Interior Features Floor Drain, Storage Area Lockers, Water Heater
Cooling Central Air
Fireplaces Type Wood
Exterior
Parking Features Available
Garage Spaces 1.0
Pool None
Roof Type Asphalt Shingle
Lot Frontage 30.3
Lot Depth 100.0
Total Parking Spaces 3
Building
Foundation Concrete
Others
Senior Community Yes
Read Less Info
Want to know what your home might be worth? Contact us for a FREE valuation!

Our team is ready to help you sell your home for the highest possible price ASAP
"My job is to find and attract mastery-based agents to the office, protect the culture, and make sure everyone is happy! "







