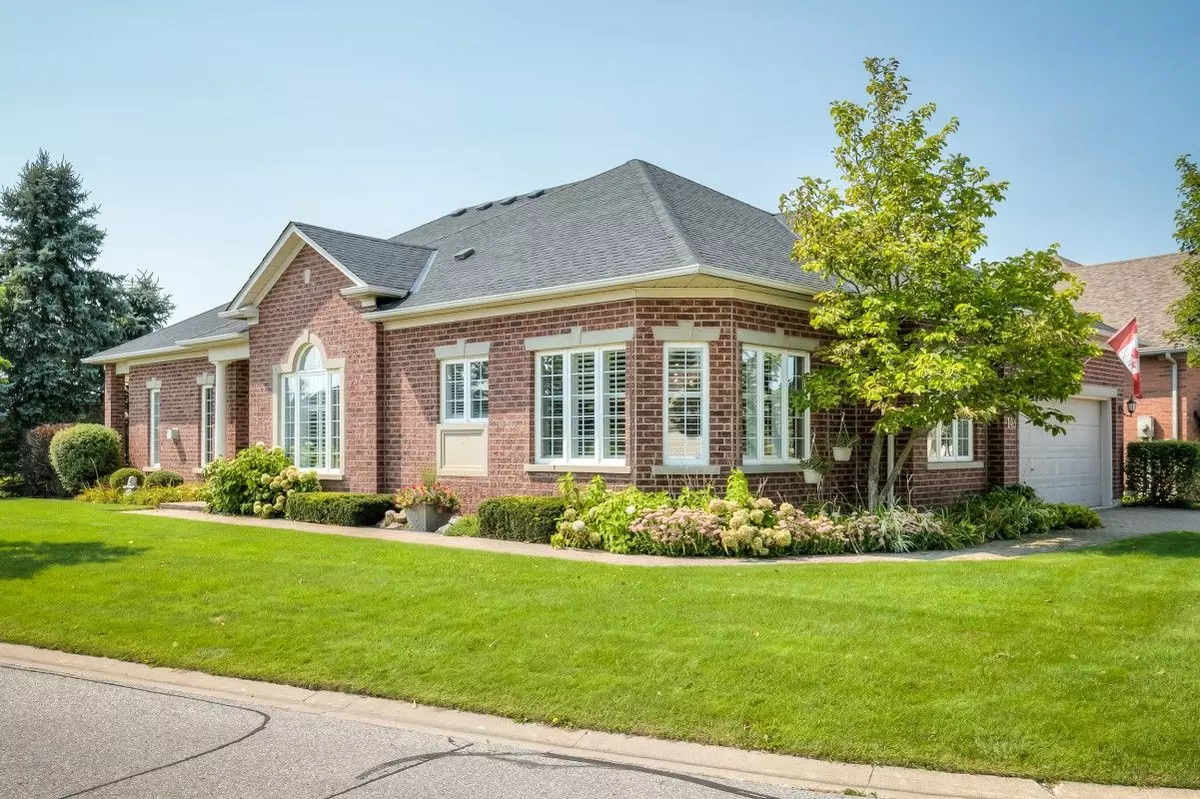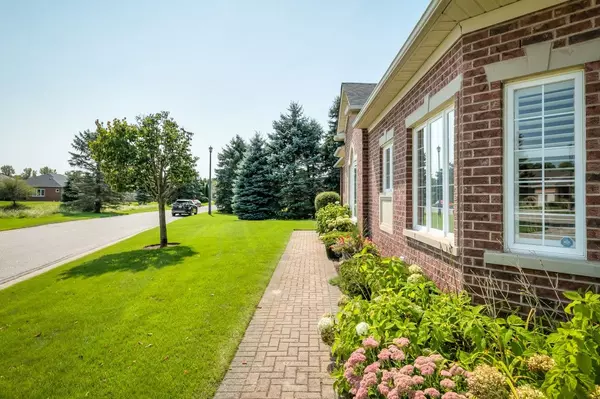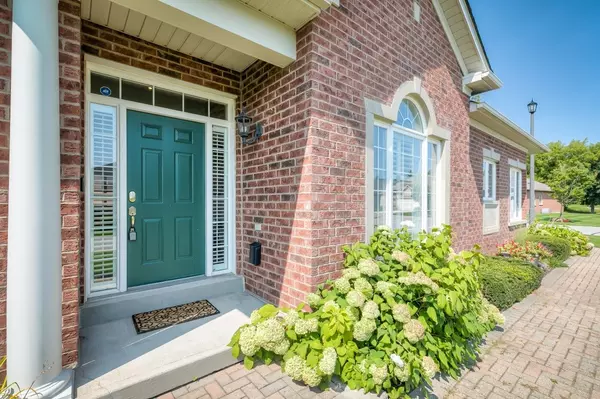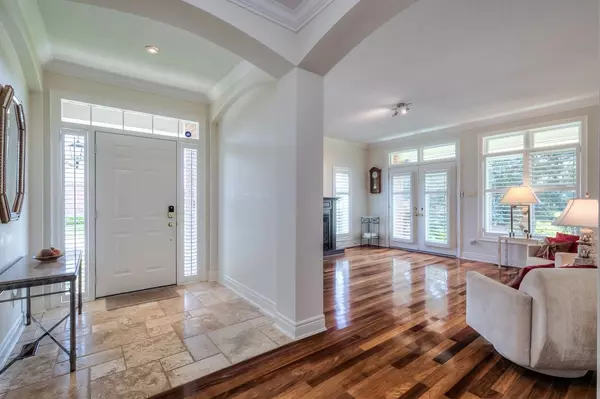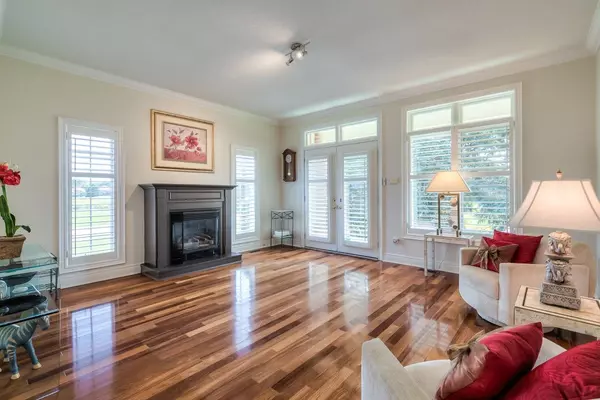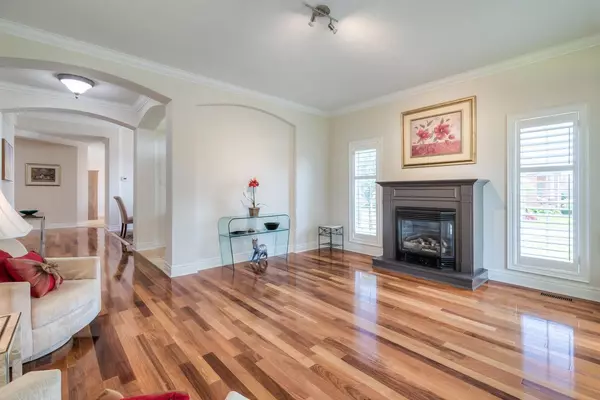2 Beds
3 Baths
2 Beds
3 Baths
Key Details
Property Type Single Family Home
Sub Type Detached
Listing Status Active
Purchase Type For Sale
Approx. Sqft 2000-2500
MLS Listing ID N9296965
Style Bungalow
Bedrooms 2
Annual Tax Amount $5,773
Tax Year 2024
Property Description
Location
State ON
County York
Community Ballantrae
Area York
Region Ballantrae
City Region Ballantrae
Rooms
Family Room No
Basement Finished
Kitchen 1
Interior
Interior Features Central Vacuum
Cooling Central Air
Fireplace Yes
Heat Source Gas
Exterior
Parking Features Private
Garage Spaces 2.0
Pool None
Roof Type Fibreglass Shingle
Total Parking Spaces 4
Building
Unit Features Golf,Greenbelt/Conservation,Lake/Pond,Level,Rec./Commun.Centre
Foundation Poured Concrete
"My job is to find and attract mastery-based agents to the office, protect the culture, and make sure everyone is happy! "


