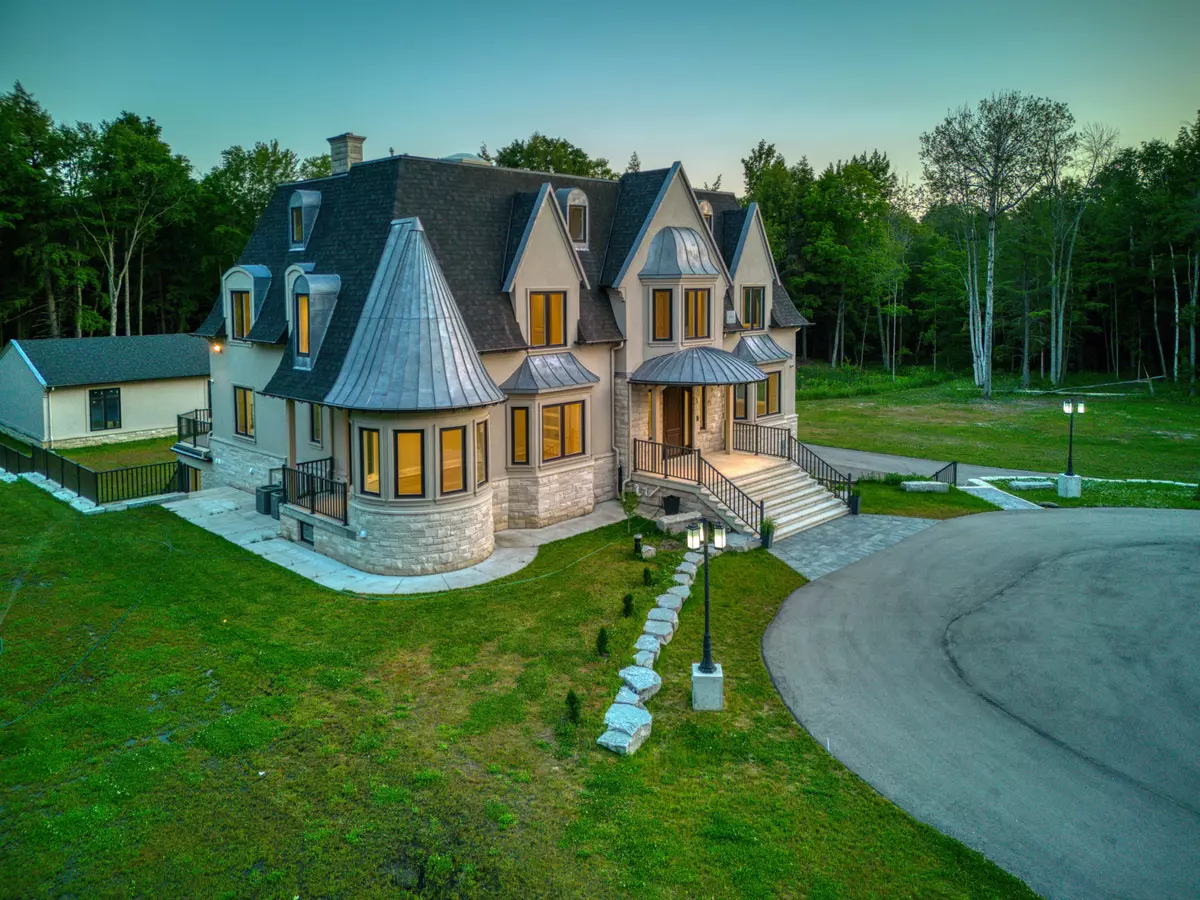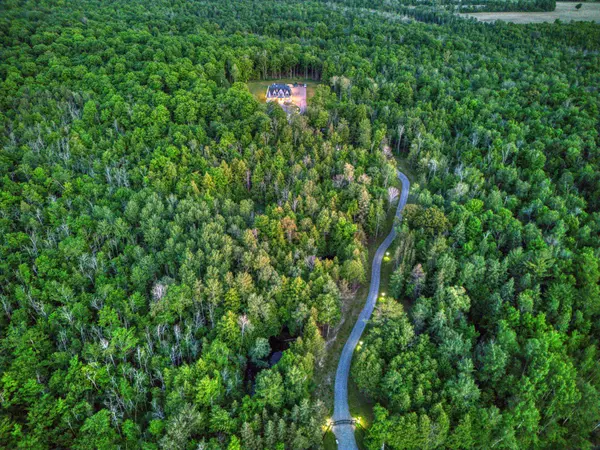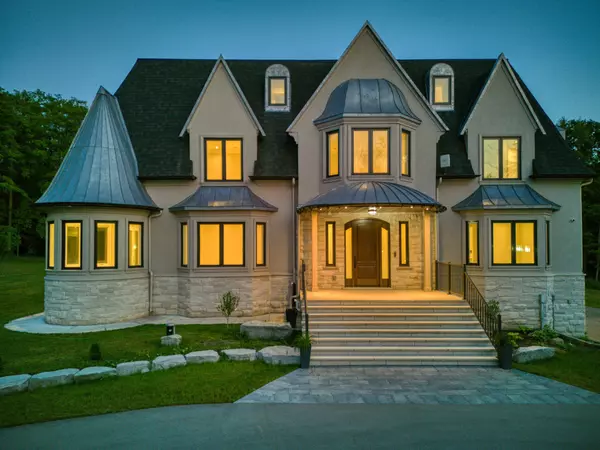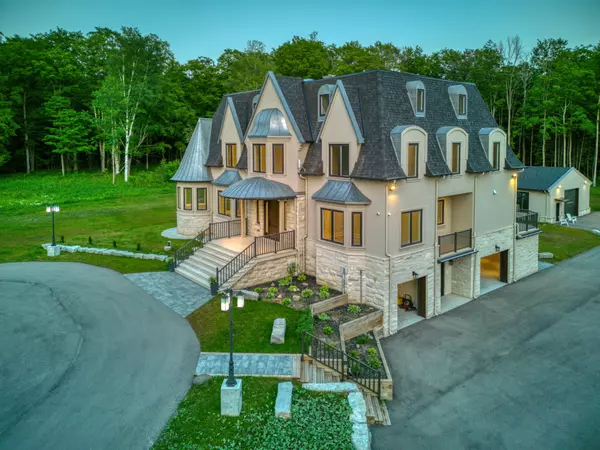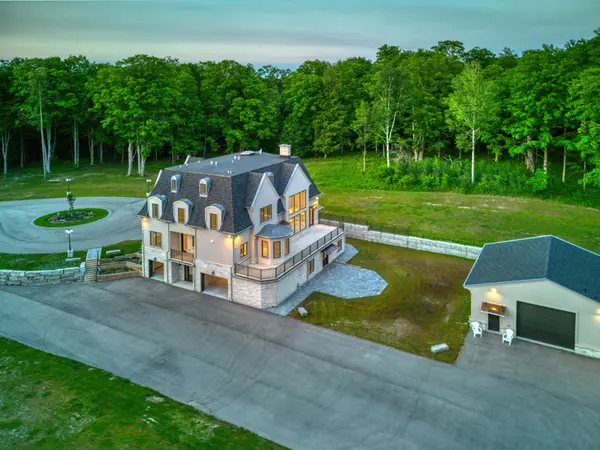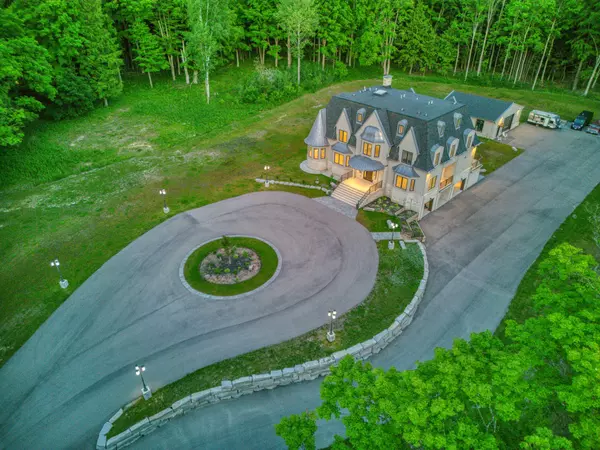5 Beds
8 Baths
5 Beds
8 Baths
Key Details
Property Type Single Family Home
Sub Type Detached
Listing Status Active
Purchase Type For Sale
Approx. Sqft 5000 +
MLS Listing ID N9248352
Style 1 1/2 Storey
Bedrooms 5
Annual Tax Amount $5,725
Tax Year 2024
Property Description
Location
State ON
County York
Community Rural Whitchurch-Stouffville
Area York
Region Rural Whitchurch-Stouffville
City Region Rural Whitchurch-Stouffville
Rooms
Family Room Yes
Basement Apartment, Finished with Walk-Out
Kitchen 3
Separate Den/Office 1
Interior
Interior Features In-Law Suite, Upgraded Insulation, Water Heater Owned, Water Purifier, Wheelchair Access
Cooling Central Air
Fireplace Yes
Heat Source Propane
Exterior
Parking Features Circular Drive
Garage Spaces 50.0
Pool None
Waterfront Description None
Roof Type Other,Shingles
Lot Depth 1326.0
Total Parking Spaces 55
Building
Unit Features Part Cleared,Wooded/Treed
Foundation Concrete, Insulated Concrete Form, Poured Concrete
"My job is to find and attract mastery-based agents to the office, protect the culture, and make sure everyone is happy! "


