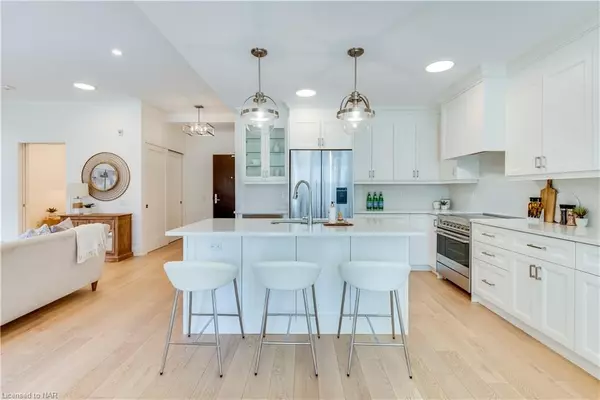1 Bed
2 Baths
1,282 SqFt
1 Bed
2 Baths
1,282 SqFt
Key Details
Property Type Condo
Sub Type Condo Apartment
Listing Status Pending
Purchase Type For Lease
Approx. Sqft 1200-1399
Square Footage 1,282 sqft
Price per Sqft $2
MLS Listing ID X9414530
Style Other
Bedrooms 1
HOA Fees $522
Annual Tax Amount $6,817
Tax Year 2024
Lot Size 0.500 Acres
Property Description
Location
State ON
County Niagara
Community 451 - Downtown
Area Niagara
Zoning R3
Region 451 - Downtown
City Region 451 - Downtown
Rooms
Basement Partially Finished, Partial Basement
Kitchen 1
Interior
Cooling Central Air
Inclusions Built-in Microwave, Dishwasher, Dryer, Garage Door Opener, RangeHood, Refrigerator, Smoke Detector, Stove, Washer, Window Coverings
Laundry Ensuite
Exterior
Parking Features Other, Inside Entry, Other
Garage Spaces 1.0
Pool None
Amenities Available Gym, Rooftop Deck/Garden, Party Room/Meeting Room, Visitor Parking
Waterfront Description Other
View Valley, River, Trees/Woods
Roof Type Flat
Lot Frontage 257.0
Lot Depth 267.0
Exposure West
Total Parking Spaces 1
Building
Foundation Slab, Poured Concrete
Locker Owned
New Construction true
Others
Senior Community Yes
Security Features Smoke Detector
Pets Allowed No
"My job is to find and attract mastery-based agents to the office, protect the culture, and make sure everyone is happy! "







