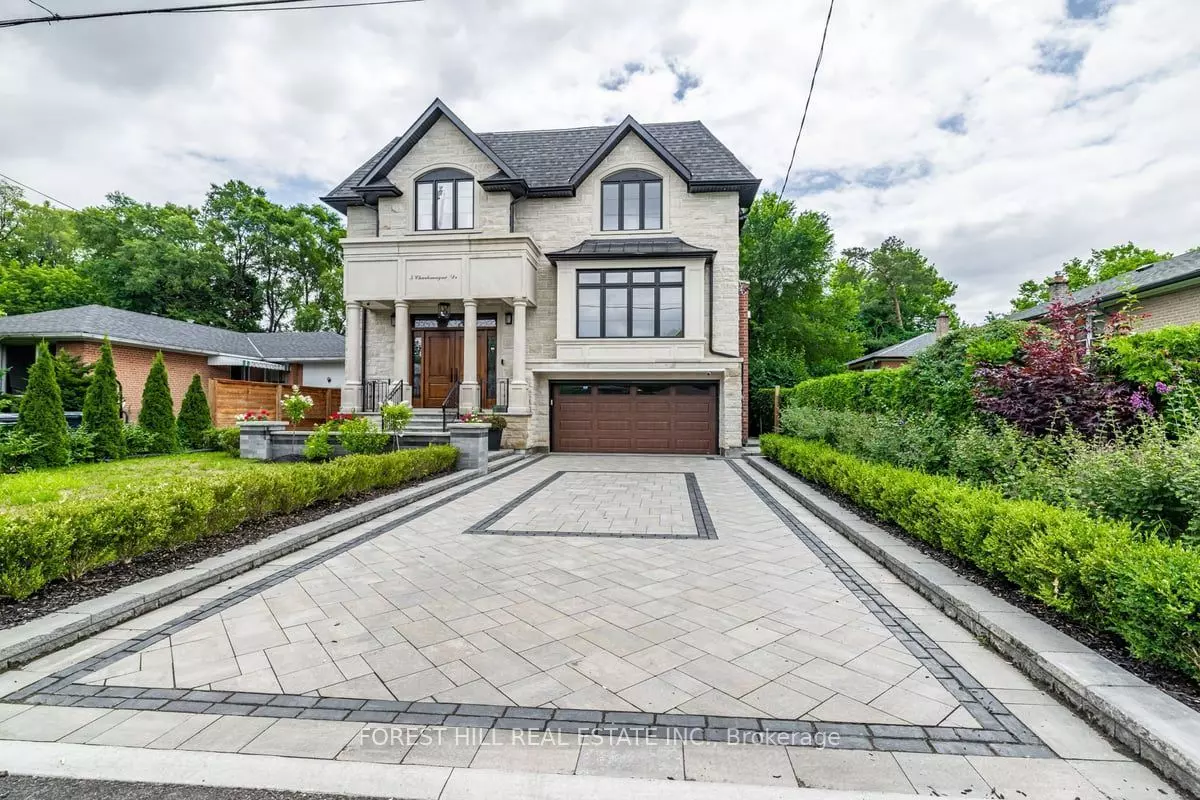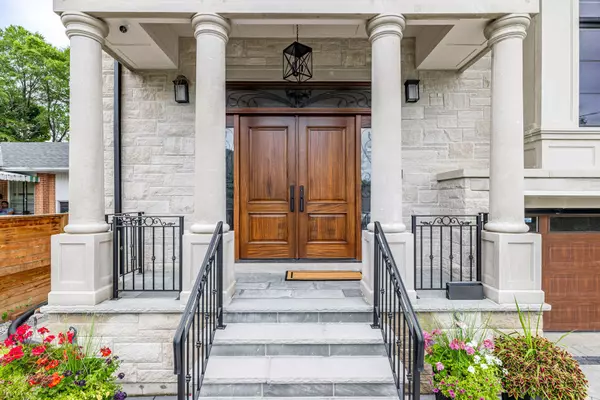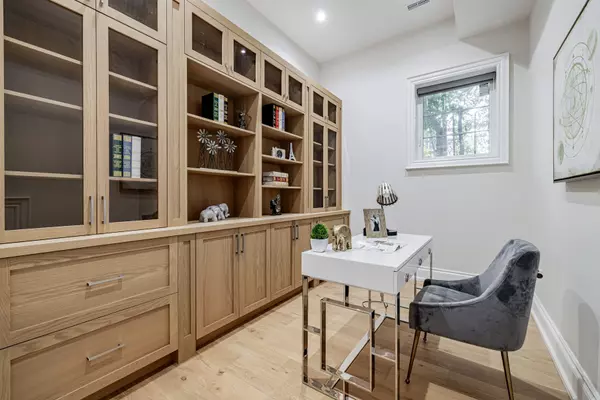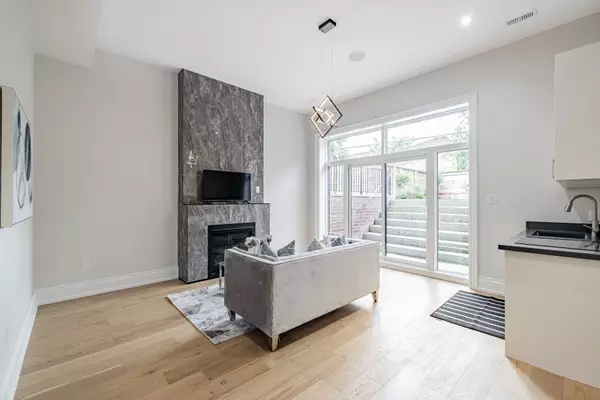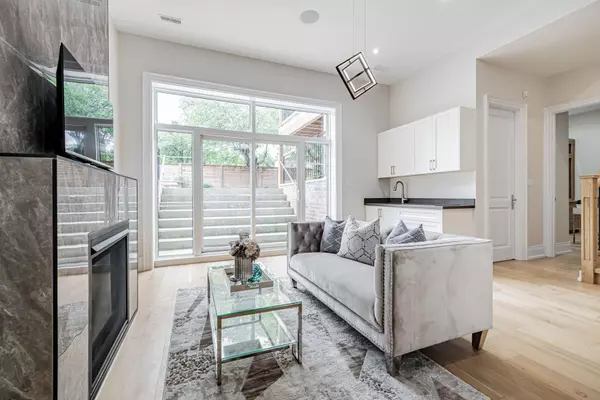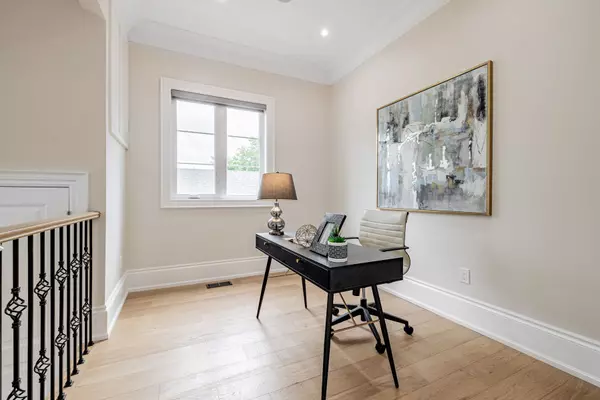4 Beds
7 Baths
4 Beds
7 Baths
Key Details
Property Type Single Family Home
Sub Type Detached
Listing Status Active
Purchase Type For Sale
Approx. Sqft 3500-5000
MLS Listing ID C10405606
Style 2-Storey
Bedrooms 4
Tax Year 2024
Property Description
Location
State ON
County Toronto
Community Willowdale East
Area Toronto
Region Willowdale East
City Region Willowdale East
Rooms
Family Room Yes
Basement Finished with Walk-Out, Separate Entrance
Kitchen 2
Separate Den/Office 2
Interior
Interior Features Other
Cooling Central Air
Fireplace Yes
Heat Source Gas
Exterior
Exterior Feature Privacy, Porch
Parking Features Private
Garage Spaces 4.0
Pool None
View Garden, Clear
Roof Type Other
Lot Depth 119.12
Total Parking Spaces 8
Building
Unit Features School,Rec./Commun.Centre,Public Transit,Park,Place Of Worship,Library
Foundation Other
"My job is to find and attract mastery-based agents to the office, protect the culture, and make sure everyone is happy! "


