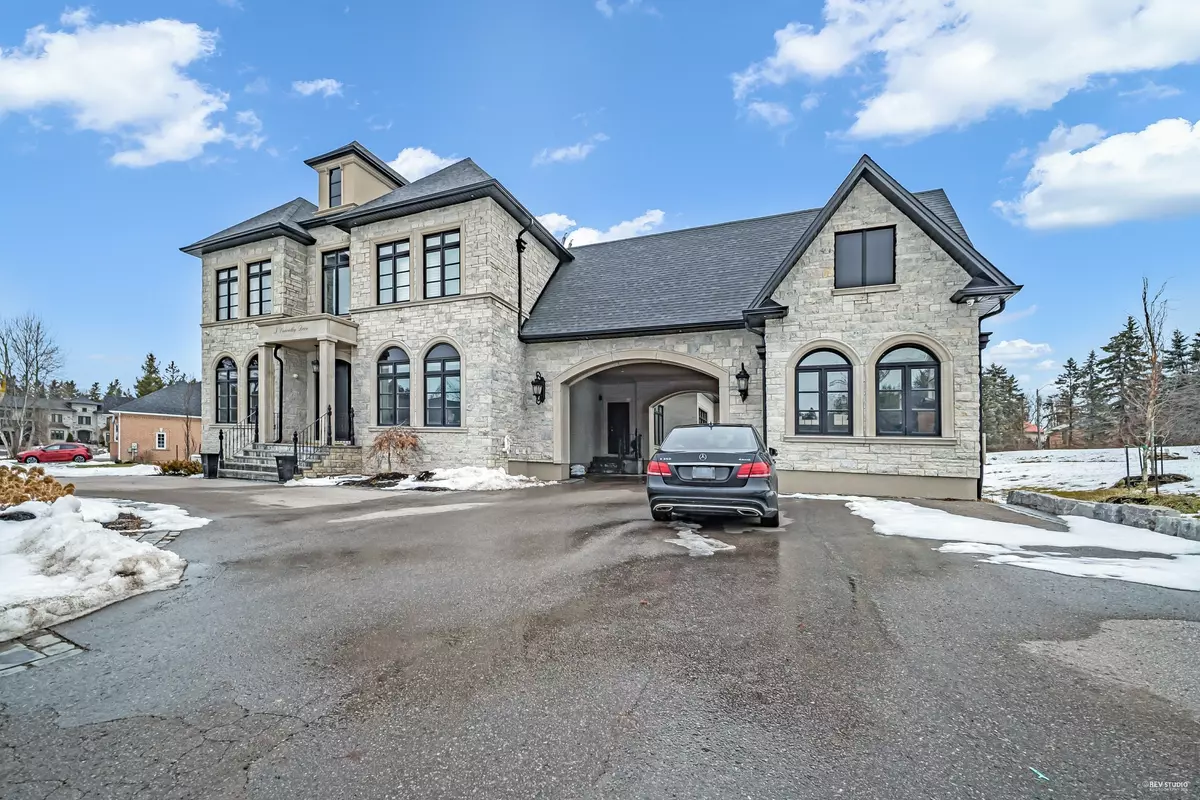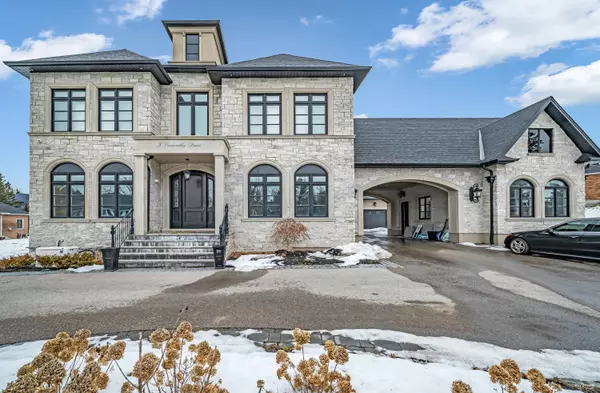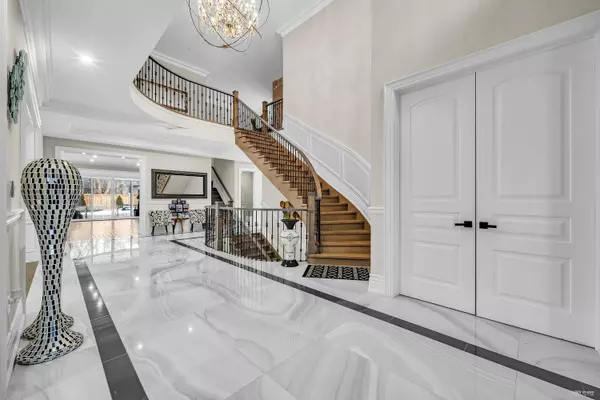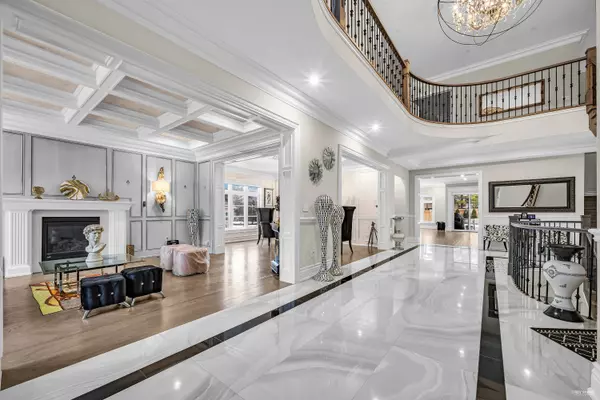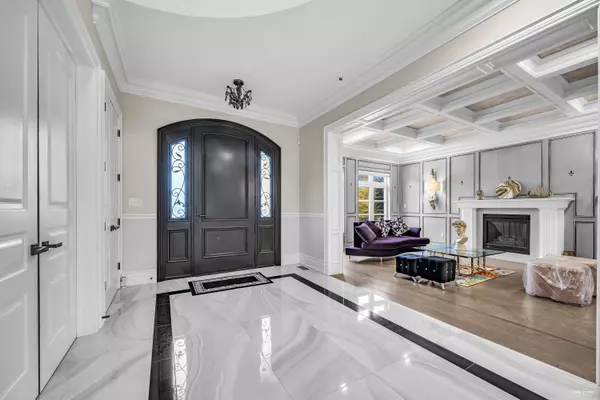5 Beds
7 Baths
5 Beds
7 Baths
Key Details
Property Type Single Family Home
Sub Type Detached
Listing Status Active
Purchase Type For Sale
Approx. Sqft 5000 +
MLS Listing ID N10408110
Style 2-Storey
Bedrooms 5
Annual Tax Amount $21,306
Tax Year 2024
Property Description
Location
State ON
County York
Community Rural Whitchurch-Stouffville
Area York
Region Rural Whitchurch-Stouffville
City Region Rural Whitchurch-Stouffville
Rooms
Family Room Yes
Basement Finished
Kitchen 3
Separate Den/Office 1
Interior
Interior Features Bar Fridge, Central Vacuum, Sauna
Cooling Central Air
Fireplace Yes
Heat Source Gas
Exterior
Parking Features Circular Drive
Garage Spaces 20.0
Pool Inground
Roof Type Other
Lot Depth 105.53
Total Parking Spaces 24
Building
Foundation Unknown
"My job is to find and attract mastery-based agents to the office, protect the culture, and make sure everyone is happy! "


