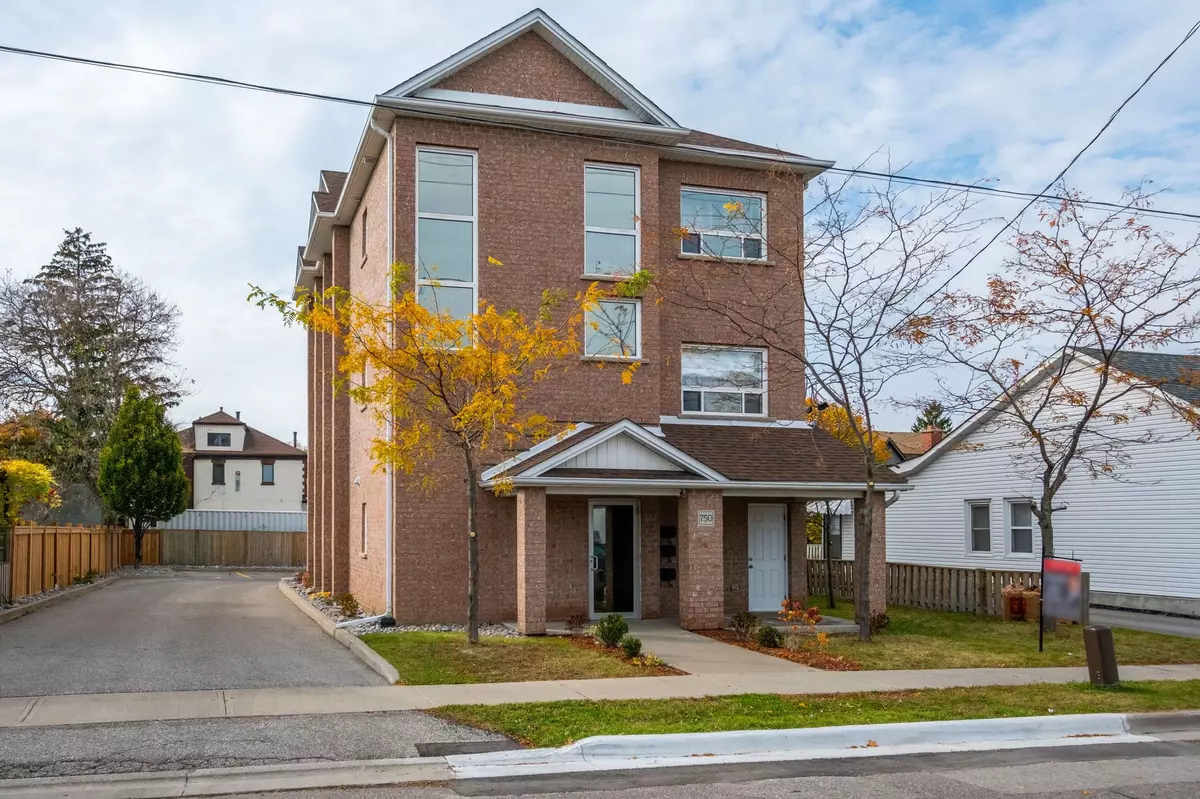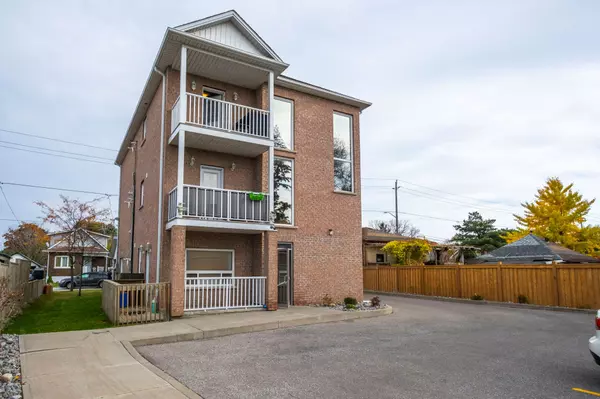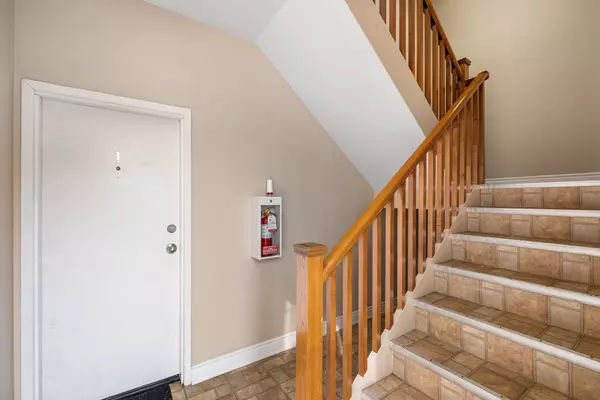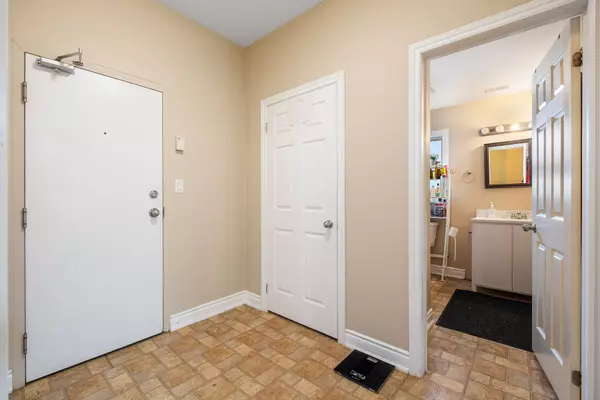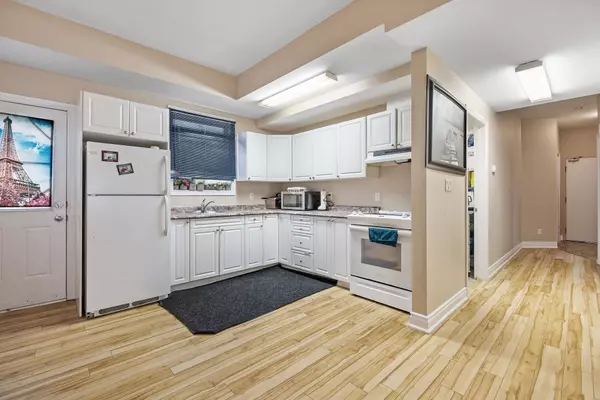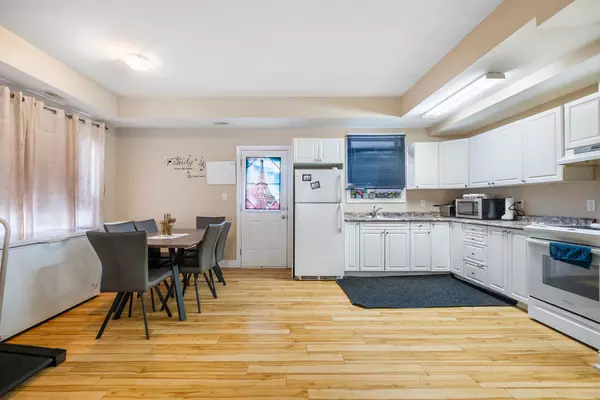6 Beds
5 Baths
6 Beds
5 Baths
Key Details
Property Type Multi-Family
Sub Type Triplex
Listing Status Active
Purchase Type For Sale
Approx. Sqft 3500-5000
MLS Listing ID E10412047
Style 3-Storey
Bedrooms 6
Annual Tax Amount $8,862
Tax Year 2024
Property Description
Location
State ON
County Durham
Community Lakeview
Area Durham
Region Lakeview
City Region Lakeview
Rooms
Family Room No
Basement None
Kitchen 3
Interior
Interior Features Floor Drain, Separate Heating Controls, Separate Hydro Meter, Storage, Water Heater
Cooling Central Air
Fireplace No
Heat Source Gas
Exterior
Exterior Feature Landscaped
Parking Features Available
Garage Spaces 4.0
Pool None
Roof Type Asphalt Shingle
Lot Depth 120.17
Total Parking Spaces 4
Building
Unit Features Fenced Yard,Park,Place Of Worship,Public Transit
Foundation Concrete
"My job is to find and attract mastery-based agents to the office, protect the culture, and make sure everyone is happy! "


